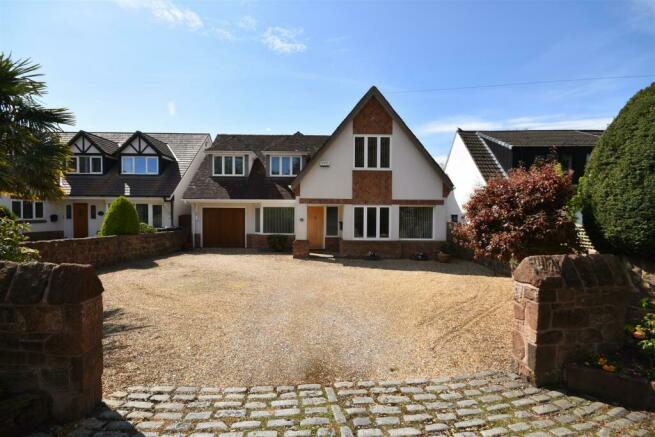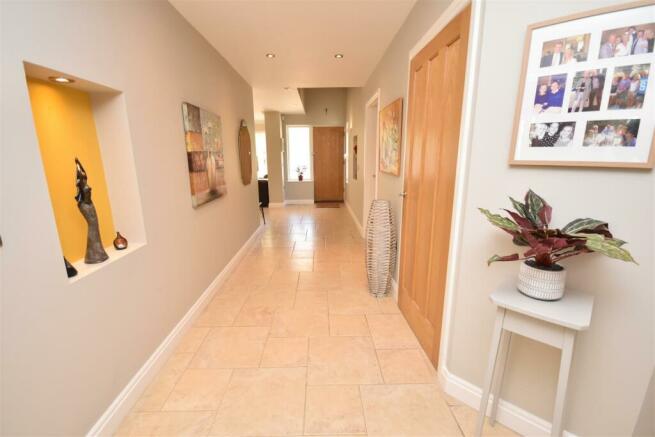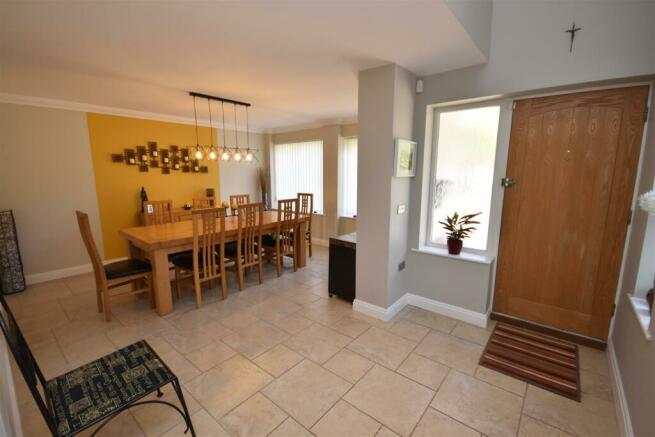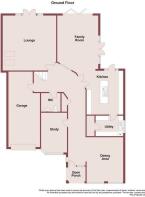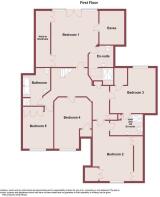
Parkgate Road, Neston

Letting details
- Let available date:
- 16/08/2024
- Deposit:
- £3,230A deposit provides security for a landlord against damage, or unpaid rent by a tenant.Read more about deposit in our glossary page.
- Min. Tenancy:
- Ask agent How long the landlord offers to let the property for.Read more about tenancy length in our glossary page.
- Let type:
- Long term
- Furnish type:
- Part furnished
- Council Tax:
- Ask agent
- PROPERTY TYPE
Detached
- BEDROOMS
5
- BATHROOMS
3
- SIZE
Ask agent
Key features
- Impressive & Individually Designed Five Bedroom Detached House
- Sought After Location
- Incredible Specification
- Zoned Underfloor Heating Throughout (Ground & First Floor)
- Solar Panels
- Large Landscaped Garden
- Three Bathrooms & Downstairs WC
- Garage & Large Driveway
- Three Reception Rooms & Study
- No Pets, No Smokers, Part Furnished
Description
The property was constructed roughly 10 years ago and boasts an incredible specification both inside and out.
Some of the key features to the property are; Individually zoned underfloor heating on the ground and first floor, solar panels, beautifully decorated throughout, architecturally designed floor plan, laundry chute from the first floor landing, and breathtaking gardens - this truly is a special property, in a fantastic location that also has direct access to the Wirral Way!
In brief the ground floor of the property consists of: Entrance Hallway, Dining Room, Study, WC, Kitchen/Family Room, Utility Room and Lounge.
The first floor offers a Family Bathroom, Five Bedrooms, the master has an En-Suite and bedrooms three and four share a Jack & Jill Bathroom.
Externally there is a large Driveway, Garage and landscaped rear Garden.
No Pets, No Smokers, Part Furnished, 12 Month Let
Location, Location, Location! - The house is located equidistant (2 minutes drive or 6 minutes walking) from Parkgate , Cheshire’s only coastal village and the market town of Neston.
Neston offers supermarket options, independent retailers, cafes, restaurants, pubs, and library etc. A weekly market is held in the square between the Town Hall and Sainsbury's.
Parkgate offers beautiful walks along the front and the Wirral Way with views to Wales. Here you will find gastro pubs, cafes, bars, restaurants, Nicholls the renowned ice cream store and fabulous fish and chips. Neston Club at Parkgate offers many sports including cricket, tennis, hockey, squash and bowls. Children’s sports camps are also run from there during school holidays offering many sports and activities.
The Specification - *Rainwater harvesting system (5000 litres capacity) - supplying laundry and toilet facilities with water
*Solar PV (photovoltaic) providing free of charge energy requirements in daytime (weather permitting)
*Solar Thermal panels contributing towards domestic hot water and heating requirements.
Additional Information - * The property will come part furnished by negotiation
* There will be no access to the loft and three storage cupboards, as listed below
* Gardener included
*12 Month let, with potential to roll over
Entrance - Oak door leading to the Hallway.
Hallway - Tiled flooring, storage cupboard, staircase to the first floor accommodation.
Dining Room - 4.45mx3.66m (14'07x12'0) - Open plan to the Hallway, two windows to the front elevation, tiled flooring.
Office - 3.71mx2.49m (12'02x8'2) - Window to the front elevation, laminate flooring.
Kitchen - 4.65mx4.39m (15'3x14'5) - Wall and base units with granite worktops, inset sink and drainer with taps and Quooker instant hot water tap. Integrated/included appliances include; Dishwasher, double oven, gas hob with extractor fan, microwave and American fridge/freezer.
Furthermore the room benefits from being open to the Family Room, door to the garden and tiled flooring.
Utility Room - Wall and base units with worktops, free standing washing machine, wall mounted boiler, window to the side elevation. There is a cupboard that houses the under floor heating controls and has some storage space. Laundry chute arrival cupboard!
Family Room - 5.97mx4.11m (19'7x13'6) - Bi-folding doors to the rear elevation, French doors to the side elevation, laminate flooring.
Lounge - 5.74mx5.36m (18'10x17'07) - French doors to the rear elevation, two Velux sky lights, laminate flooring.
Wc - WC, wash basin vanity unit with mixer tap, partially tiled walls, tiled floor, extractor fan, wall mounted vanity cupboard.
Landing - Velux sky light, laundry shoot, air flow ventilation system, storage cupboard.
Master Bedroom - 5.69mx4.60m (18'8x15'1) - Juliet balcony with incredible views of the Garden, exposed beams, laminate flooring, walk in wardrobe.
N.B The two doors show in the photo behind the bed are access to the walk in wardrobe, the other door to the left of the TV will be retained as storage space by the landlord.
En-Suite - Walk in shower, WC, wash basin vanity unit with mixer tap, LED mirror, heated towel rail, extractor fan, partially tiled walls, tiled flooring.
Bedroom 2 - 13'4x13'6 - Window to the rear elevation, laminate flooring.
N.B The cupboard will be retained as storage space by the landlord.
Jack & Jill Bathroom - Shower cubicle, WC, wash basin vanity unit with mixer tap, mirror, heated towel rail, extractor fan, Velux sky light, partially tiled walls, tiled flooring.
Bedroom 3 - 4.50mx3.20m plus 1.52mx1.22m (14'9x10'6 plus 5'0x4 - Window to front elevation, exposed beams, laminate flooring, walk in wardrobes and a storage cupboard.
Bedroom 4 - 4.67mx3.68m (15'4x12'1) - Window to the front elevation, laminate flooring, storage cupboard.
Bedroom 5 - 3.33mx2.97m (10'11x9'09) - Window to the front elevation, laminate flooring, fitted wardrobes.
Bathroom - Jacuzzi bath, shower cubicle, WC, wash basin vanity unit with mixer tap, LED mirror, heated towel rail, extractor fan, Velux sky light, partially tiled walls, tiled flooring.
Garage - 8.00mx2.44m (26'3x8'0) - Electric up and over door, power and light.
Externally - Front Elevation - A large pebbled Driveway with mature shrubbery, tress and planted borders.
Externally - Rear Elevation - An incredible garden that is mainly laid to lawn with various extensive patio areas, feature brick built alcoves and mature shrubbery.
There is a gated access, allowing access to the Wirral Way.
Brochures
Parkgate Road, NestonBrochure- COUNCIL TAXA payment made to your local authority in order to pay for local services like schools, libraries, and refuse collection. The amount you pay depends on the value of the property.Read more about council Tax in our glossary page.
- Ask agent
- PARKINGDetails of how and where vehicles can be parked, and any associated costs.Read more about parking in our glossary page.
- Yes
- GARDENA property has access to an outdoor space, which could be private or shared.
- Yes
- ACCESSIBILITYHow a property has been adapted to meet the needs of vulnerable or disabled individuals.Read more about accessibility in our glossary page.
- Ask agent
Parkgate Road, Neston
NEAREST STATIONS
Distances are straight line measurements from the centre of the postcode- Neston Station0.3 miles
- Heswall Station2.7 miles
- Flint Station3.8 miles
About the agent
Hewitt Adams is a local, independent Estate & Lettings Agent located on the High Street in the heart of Heswall on the Wirral. The branch specialises in sales & lettings across the whole of the Wirral.
The company is run day in day out by it’s two Directors; Daniel Hewitt & Ben Adams and they spearhead a team of enthusiastic property professionals with decades of experience within the property industry between them.
At Hewitt Adams we always put the customer first and your motivat
Industry affiliations

Notes
Staying secure when looking for property
Ensure you're up to date with our latest advice on how to avoid fraud or scams when looking for property online.
Visit our security centre to find out moreDisclaimer - Property reference 33148863. The information displayed about this property comprises a property advertisement. Rightmove.co.uk makes no warranty as to the accuracy or completeness of the advertisement or any linked or associated information, and Rightmove has no control over the content. This property advertisement does not constitute property particulars. The information is provided and maintained by Hewitt Adams Ltd, Heswall. Please contact the selling agent or developer directly to obtain any information which may be available under the terms of The Energy Performance of Buildings (Certificates and Inspections) (England and Wales) Regulations 2007 or the Home Report if in relation to a residential property in Scotland.
*This is the average speed from the provider with the fastest broadband package available at this postcode. The average speed displayed is based on the download speeds of at least 50% of customers at peak time (8pm to 10pm). Fibre/cable services at the postcode are subject to availability and may differ between properties within a postcode. Speeds can be affected by a range of technical and environmental factors. The speed at the property may be lower than that listed above. You can check the estimated speed and confirm availability to a property prior to purchasing on the broadband provider's website. Providers may increase charges. The information is provided and maintained by Decision Technologies Limited. **This is indicative only and based on a 2-person household with multiple devices and simultaneous usage. Broadband performance is affected by multiple factors including number of occupants and devices, simultaneous usage, router range etc. For more information speak to your broadband provider.
Map data ©OpenStreetMap contributors.
