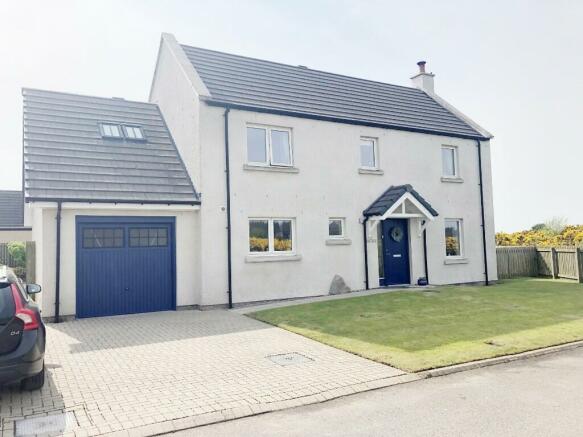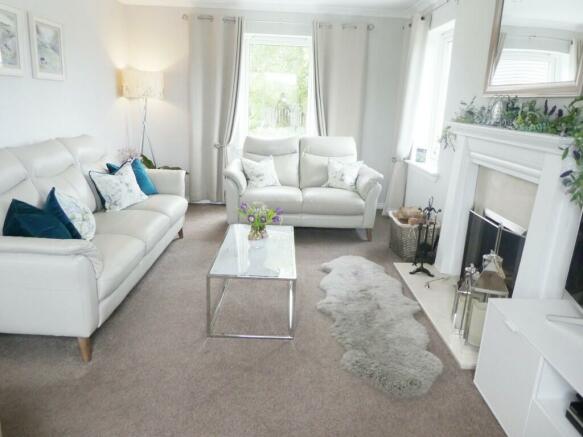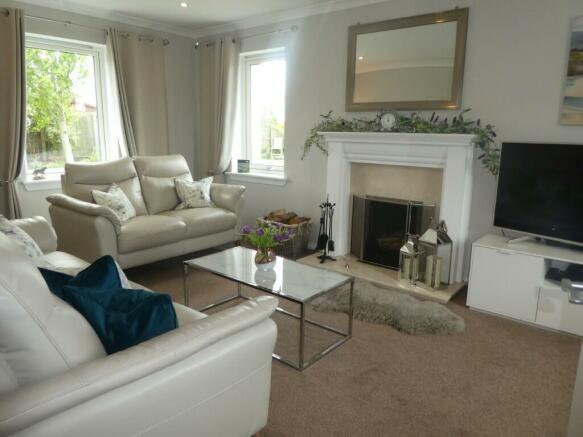6 Munro Street, Dornoch, Sutherland, IV25 3RA

- PROPERTY TYPE
Detached Villa
- BEDROOMS
3
- BATHROOMS
3
- SIZE
Ask agent
- TENUREDescribes how you own a property. There are different types of tenure - freehold, leasehold, and commonhold.Read more about tenure in our glossary page.
Ask agent
Key features
- Located in a high quality residential development a short walk from all amenities
- Immaculate and well presented
- Generously proportioned and bright accommodation throughout
- Triple aspect lounge with open fire enjoying views across to the Struie hills
- Generous sized master bedroom enjoying a luxurious En-suite shower room
- Sitooterie provides a gorgeous, warm sitting area
- Central heating is by way of Biomass boiler providing energy efficiency
- Roof mounted solar Thermal and Photovoltaic panels again providing extra energy efficiency
- Extensive, fully enclosed private rear garden
- Off Street parking and integrated garage
Description
LOUNGE, KITCHEN/DINER, UTILITY ROOM, SHOWER ROOM, THREE BEDROOMS, (MASTER WITH EN-SUITE SHOWER ROOM), FAMILY BATHROOM. INTEGRAL GARAGE.
GENERAL DESCRIPTION
This modern, well presented, detached dwellinghouse is located in the high quality residential development of Deans Park on the edge of the Royal Burgh of Dornoch and is within walking distance to all amenities including the world famous Royal Dornoch Golf Club and award winning beach. This delightful and immaculate property was built approximately 11 years ago and offers generously proportioned and bright accommodation throughout. On the ground floor there is a triple aspect lounge with open fire, shower room, kitchen/diner and utility room with three bedrooms (master enjoying generous sized En-suite shower) and family bathroom located on the first floor. Central heating is by way of a Biomass boiler, and is very energy efficient, with the addition of an open fire in the lounge and roof mounted solar Thermal and Photovoltaic panels again providing extra energy efficiency. Externally the property enjoys an extensive, fully enclosed private garden to the rear which has been thoughtfully designed and landscaped. There is a grassed area to the front with a well-sized brick-laid driveway providing off street parking.
Offers over £325,000.00
LOCATION
The property is located within a modern, ongoing development of similar type dwellings on the periphery of Dornoch and is within easy access of all local facilities within the town.
Dornoch offers a variety of recreational and sporting facilities the most famous being The Royal Dornoch Golf Course ranked amongst the top courses in the world. Dornoch also provides a wide range of facilities including a variety of shops, hotels, restaurants, coffee shops, hairdressers, health centre and dental practice. Education facilities in Dornoch include playgroup, nursery, Primary and Secondary schools. The city of Inverness is approximately one hour's drive away via the A9. Inverness is the capital of the Highlands with many shops, restaurants, bars and great road, rail and air links.
DIRECTIONS
As you head into Dornoch, pass the War Memorial and take the first right signposted "Cuthill" into Sutherland Road. Take the first junction on the left into Deans Park, then take the second turning on the right into Munro Street. No. 6 is at the bottom on the left hand side.
ACCOMMODATION
Entrance through front door with side opaque window into a spacious and bright reception hall:
RECEPTION HALL
This welcoming reception hall allows access to lounge, shower room and kitchen/diner. Door into a useful fitted store cupboard housing the hot water tank. Vinyl flooring. Two feature ceiling lights. Wall light. Radiator. Carpeted open staircase to landing.
LOUNGE: 5.75m x 3.33m (18`10" x 10`11")
This nicely proportioned room enjoys a triple aspect commanding open views across farmland towards the Struie hills. The open fire with wood surround provides an attractive focal point. Recessed ceiling lights. Carpet. Curtains.
KITCHEN/DINER: 5.67m x 3.04m (18`8" x 10`)
This well-appointed kitchen/diner enjoys a double aspect and features a selection of stylish wall and base units including drawers and incorporates a built-in eye level oven and Induction hob with glass splash-back. Chimney style extractor hood. Stylish 1.5 white Franke sink and drainer with mixer tap. Work surface. Integral fridge. Vinyl flooring. Recessed ceiling lights. The dining area enjoys rear facing French doors which lead through to a Sitooterie. Door leads from the kitchen through to the garage.
SITOOTERIE: 3.12m x 2.53m (10`3" x 8`3")
Glazed on 3 sides, this is a charming, peaceful addition to the property and provides a gorgeous, warm sitting area to while away the day and enjoy the attractive, well designed garden.
UTILITY ROOM: 2.97m x 1.68m (9`9" x 5`6")
This practical room comprises base units and work surface and incorporates a stainless steel single sink and drainer with mixer tap. Plumbed for washing machine and dishwasher. Rear facing window fitted with roller blind. Vinyl flooring. Radiator.
From the reception hall a carpeted staircase leads up the a bright, spacious landing with rear facing window.
MASTER BEDROOM: 4.89m x 3.11m (16`2" x 10`2")
Extremely spacious and bright room enjoying front facing window with open views across farmland to the hills beyond. Fitted wall to wall wardrobes with mirrored sliding doors. Two radiators. Carpet. Ceiling light. Door through to:
EN-SUITE SHOWER ROOM: 3.89m x 2.11m (12`9" x 6`11")
This luxurious En-suite shower room comprises a fully tiled shower cubicle, built-in WC and vanity wash hand basin with cupboard under. Vinyl flooring. Two front facing Velux windows. Radiator. Fitted wall mirror with LED lighting. Shaver socket. Extractor fan. Recessed ceiling lights.
BEDROOM 2: 4.34m x 2.32m (14`3" x 7`7")
Nicely proportioned double bedroom enjoying a front facing window with views over farmland towards the Struie hills. Door leads into cupboard with hanging rail and shelf. Carpet. Curtains. Radiator.
BEDROOM 3: 3.04m x 3.04m (9`11" x 9`11")
Another nicely proportioned and bright double bedroom with rear facing window. Built-in double wardrobe with sliding mirrored doors. Radiator. Curtains. Carpet.
FAMILY BATHROOM: 2.76m x 2.29m (9` x 7`6")
Comprising built-in WC, vanity wash hand basin, with cupboards under and display work surface. Bath with tiling around. Front facing opaque window fitted with roller blind. Radiator. Shaver socket.
INTEGRATED GARAGE
Up and over door power and light. The garage houses the central heating Biomass boiler. Access from the garage is into the utility room and kitchen/diner.
GARDEN
The property sits within an enviable end plot bordering open fields within scenic surroundings. The front garden is laid to lawn and there is a well sized brick-laid driveway providing off street parking for two vehicles. The extensive rear garden has been thoughtfully and beautifully landscaped with a variety of flower beds, shrubs, heathers, specimen trees and vegetable plots. There are paved areas for sitting out and entertaining. The rear garden is fully enclosed and very private and takes full advantage of the views across to the Struie hills.
OUTBUILDINGS
Summerhouse and garden shed.
COUNCIL TAX BAND
Band 'E '
EPC BAND
Band " C "
POST CODE
IV25 3RA
SERVICES
Mains water, electricity and drainage.
VIEWING
Monday - Friday 9am - 5pm - Contact the selling agents, Arthur & Carmichael
Weekends - Contact Seller on
ENTRY
By Arrangement
PRICE
Offers over £325,000.00 in Scottish Legal form are invited. Only parties who note interest formally will be informed of any closing date that may be set.
These Particulars do not constitute an offer or contract and while believed to be accurate are not guaranteed. Offerers by offering will be held to have satisfied themselves as to the extent and condition of the subjects of sale as to which no warranty is given or is implied either from these Particulars or from any advertisement for sale of the subjects or otherwise.
ARTHUR & CARMICHAEL
SOLICITORS & ESTATE AGENTS
CATHEDRAL SQUARE,
DORNOCH, SUTHERLAND
IV25 3SW
TEL. FAX
Brochures
Brochure- COUNCIL TAXA payment made to your local authority in order to pay for local services like schools, libraries, and refuse collection. The amount you pay depends on the value of the property.Read more about council Tax in our glossary page.
- Ask agent
- PARKINGDetails of how and where vehicles can be parked, and any associated costs.Read more about parking in our glossary page.
- Garage,Driveway
- GARDENA property has access to an outdoor space, which could be private or shared.
- Back garden,Front garden
- ACCESSIBILITYHow a property has been adapted to meet the needs of vulnerable or disabled individuals.Read more about accessibility in our glossary page.
- Ask agent
6 Munro Street, Dornoch, Sutherland, IV25 3RA
NEAREST STATIONS
Distances are straight line measurements from the centre of the postcode- Tain Station4.5 miles
About the agent
Serving Dornoch and the Highlands since the 1880s, we offer a wide range of legal and property services to our clients, both existing and new.
We take pride in the professional and personal service offered by our friendly staff, who provide invaluable help to our clients, many of whom belong to families that we have served for generations. All legal work is carried out by one of our Partners, ensuring that our extensive local knowledge and valuable experience is made directly available
Notes
Staying secure when looking for property
Ensure you're up to date with our latest advice on how to avoid fraud or scams when looking for property online.
Visit our security centre to find out moreDisclaimer - Property reference rintd01-01. The information displayed about this property comprises a property advertisement. Rightmove.co.uk makes no warranty as to the accuracy or completeness of the advertisement or any linked or associated information, and Rightmove has no control over the content. This property advertisement does not constitute property particulars. The information is provided and maintained by Arthur & Carmichael, Dornoch. Please contact the selling agent or developer directly to obtain any information which may be available under the terms of The Energy Performance of Buildings (Certificates and Inspections) (England and Wales) Regulations 2007 or the Home Report if in relation to a residential property in Scotland.
*This is the average speed from the provider with the fastest broadband package available at this postcode. The average speed displayed is based on the download speeds of at least 50% of customers at peak time (8pm to 10pm). Fibre/cable services at the postcode are subject to availability and may differ between properties within a postcode. Speeds can be affected by a range of technical and environmental factors. The speed at the property may be lower than that listed above. You can check the estimated speed and confirm availability to a property prior to purchasing on the broadband provider's website. Providers may increase charges. The information is provided and maintained by Decision Technologies Limited. **This is indicative only and based on a 2-person household with multiple devices and simultaneous usage. Broadband performance is affected by multiple factors including number of occupants and devices, simultaneous usage, router range etc. For more information speak to your broadband provider.
Map data ©OpenStreetMap contributors.




