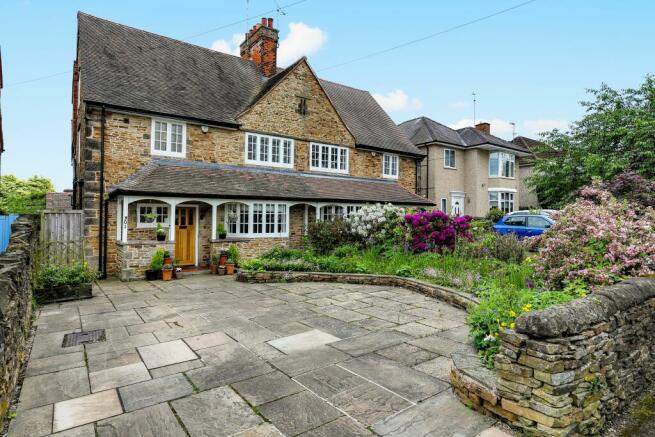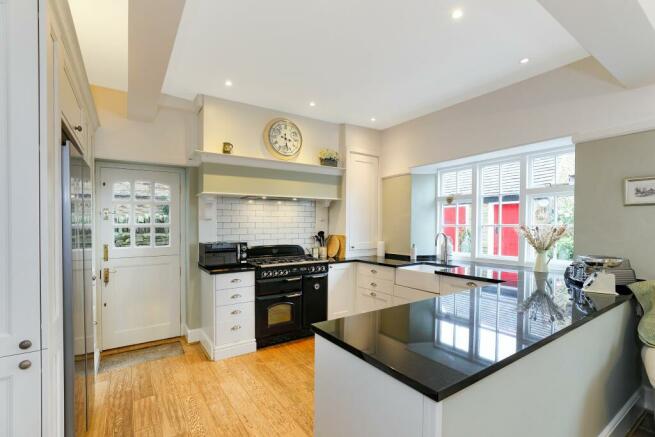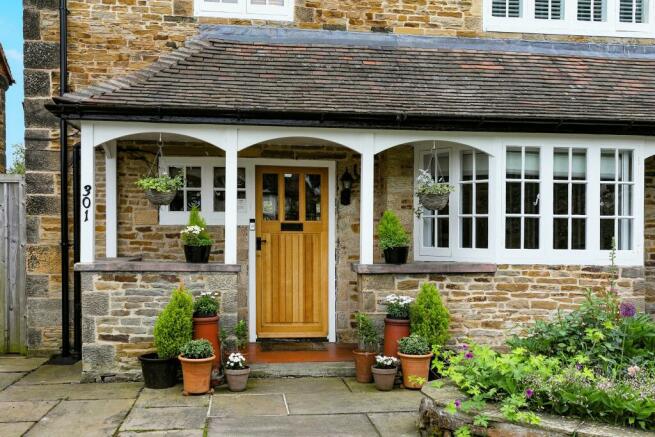Old Hall Road, Ashgate, Chesterfield, Derbyshire, S40 1HJ

- PROPERTY TYPE
Semi-Detached
- BEDROOMS
4
- BATHROOMS
2
- SIZE
Ask agent
- TENUREDescribes how you own a property. There are different types of tenure - freehold, leasehold, and commonhold.Read more about tenure in our glossary page.
Freehold
Key features
- FOUR DOUBLE BEDROOMS
- OFF ROAD PARKING
- LANDSCAPED GARDEN
- TASTEFULLY DECORATED THROUGHOUT
- SOUGHT AFTER LOCATION
- WALKING DISTANCE TO TOWN
- LOCAL AMENITIES ON YOUR DOORSTEP
- GOOD CATCHMENT AREA
- EXCEPTIONAL KITCHEN
- GOOD COMMUTER LINKS
Description
This beautiful home has been sympathetically decorated, and it's clear to see the current family have enjoyed living here. The kitchen and dining room are the hub of this home, and this room seamlessly opens onto a patio area and into a designed landscaped garden with several areas for all the family. In just 15 minutes, you can walk into the town centre, and all major routes are easily commutable. Local Primary and Secondary schools with good reputations are also within walking distance.
Ground Floor
As you enter the hallway, there is a ground-floor WC, which also houses the washing machine. Off the hallway is a tastefully decorated lounge which has carpet flooring, a cast iron feature fireplace, secondary glazing, and a built-in window seat
Towards the end of the hallway is the kitchen and dining room. The kitchen has oak effect units, complimented with a black granite worktop. No expense has been spared in this fabulous space, enhanced with a Belfast sink and Quooker tap, giving instant hot water. The kitchen is completed with a built-in dishwasher, a Rangemaster gas stove with an electric oven and a free-standing American-style fridge freezer. The kitchen has an abundance of storage units which house a Worcester Bosch combi boiler, further enhanced with electric underfloor heating. Overlooking the rear garden, the double-glazed windows and French patio doors bring in plenty of natural light.
First Floor
The stairs to the first floor are situated off the ground-floor hallway. The stairs are carpeted, and a window lets in natural light from the side of the property. Off the first-floor landing is a bathroom with a bath, shower, and a modern sink with storage under. It is ¾ tiled and has a separate toilet to the side of the stairs on this floor.
The first bedroom is a double room that overlooks the property's front aspect. This room has carpet flooring, a storage cupboard, and a built-in desk, perfect for working from home or for younger members of your family to complete homework. With secondary glazing, a feature wall, and an ornate ceiling, this room is beautifully finished in Antibes blue.
The second bedroom is the principal bedroom, which boasts built-in storage and secondary glazing and overlooks the rear garden. With carpet flooring and neutral décor, it is a comfortable place to relax.
The third bedroom on the first floor is a double room with built-in shelving, carpet flooring, and rear aspect windows. It is currently utilised as a dressing room. This room is tastefully decorated with a feature wall and shutter blinds.
Second Floor
Off the first-floor landing are stairs to the second floor. The carpeted stairs take you to a wide landing area on this floor, which has the benefit of triple wardrobes for further storage space. This extra storage also houses the dryer to make good use of the abundant space. To the left of the landing is a creatively designed wet room, sink, and underfloor heating.
A fourth bedroom is also on this floor, and this vast space is ideal for a teenager or an older child wishing for privacy or to invite friends over. This room could also be used as the principal bedroom as this floor has plenty of storage space, is large and has excellent views from the double-glazed windows overlooking the landscaped garden.
Externally
The front of the property is partially paved, which provides off-road parking for up to three vehicles. To the side is a carefully thought-out area with several plants, flowers, and shrubs to offer natural screening.
To the rear is a patio area off the back doors and a stone-built potting shed with two storage sheds to store all your garden equipment. From the patio, you walk into a stunning oasis of apple trees, cypress trees, magnolia, acres, and eucalyptus. With three seating areas, you will spend hours relaxing in this southeast-facing sanctuary of plants, flowers, and trees.
Additional Information
Old Hall Road is in the catchment area of good local schools, including Brockwell Infants and Juniors, Old Hall Juniors, Brookfield, St. Marys, and Outwood Academy. The town centre is within walking distance, and the M1 motorway is easily commutable. Popular areas such as Chatsworth, Matlock, and Bakewell are just a short drive away and draw visitors from all over the world.
A Freehold built in 1910, with gas, water, electricity, and drainage all mains connection. The Council Tax Band is C, and the EPC is
Directions
From the A61 in Chesterfield town centre, turn onto the B6543. As you approach the Holywell Cross Car Park, turn onto Saltergate (westbound). Keep on Saltergate, and it will take you to Ashgate Road. After just a five-minute drive from the centre, you will arrive at Old Hall Road on your left.
Brochures
Brochure 1- COUNCIL TAXA payment made to your local authority in order to pay for local services like schools, libraries, and refuse collection. The amount you pay depends on the value of the property.Read more about council Tax in our glossary page.
- Band: C
- PARKINGDetails of how and where vehicles can be parked, and any associated costs.Read more about parking in our glossary page.
- Off street
- GARDENA property has access to an outdoor space, which could be private or shared.
- Yes
- ACCESSIBILITYHow a property has been adapted to meet the needs of vulnerable or disabled individuals.Read more about accessibility in our glossary page.
- Ask agent
Old Hall Road, Ashgate, Chesterfield, Derbyshire, S40 1HJ
NEAREST STATIONS
Distances are straight line measurements from the centre of the postcode- Chesterfield Station1.3 miles
- Dronfield Station4.4 miles
About the agent
At Fine & Country, we offer a refreshing approach to selling exclusive homes, combining individual flair and attention to detail with the expertise of local estate agents to create a strong international network, with powerful marketing capabilities.
Moving home is one of the most important decisions you will make; your home is both a financial and emotional investment. We understand that it's the little things ' without a price tag ' that make a house a home, and this makes us a valuab
Notes
Staying secure when looking for property
Ensure you're up to date with our latest advice on how to avoid fraud or scams when looking for property online.
Visit our security centre to find out moreDisclaimer - Property reference S969828. The information displayed about this property comprises a property advertisement. Rightmove.co.uk makes no warranty as to the accuracy or completeness of the advertisement or any linked or associated information, and Rightmove has no control over the content. This property advertisement does not constitute property particulars. The information is provided and maintained by Fine & Country, Sheffield. Please contact the selling agent or developer directly to obtain any information which may be available under the terms of The Energy Performance of Buildings (Certificates and Inspections) (England and Wales) Regulations 2007 or the Home Report if in relation to a residential property in Scotland.
*This is the average speed from the provider with the fastest broadband package available at this postcode. The average speed displayed is based on the download speeds of at least 50% of customers at peak time (8pm to 10pm). Fibre/cable services at the postcode are subject to availability and may differ between properties within a postcode. Speeds can be affected by a range of technical and environmental factors. The speed at the property may be lower than that listed above. You can check the estimated speed and confirm availability to a property prior to purchasing on the broadband provider's website. Providers may increase charges. The information is provided and maintained by Decision Technologies Limited. **This is indicative only and based on a 2-person household with multiple devices and simultaneous usage. Broadband performance is affected by multiple factors including number of occupants and devices, simultaneous usage, router range etc. For more information speak to your broadband provider.
Map data ©OpenStreetMap contributors.




