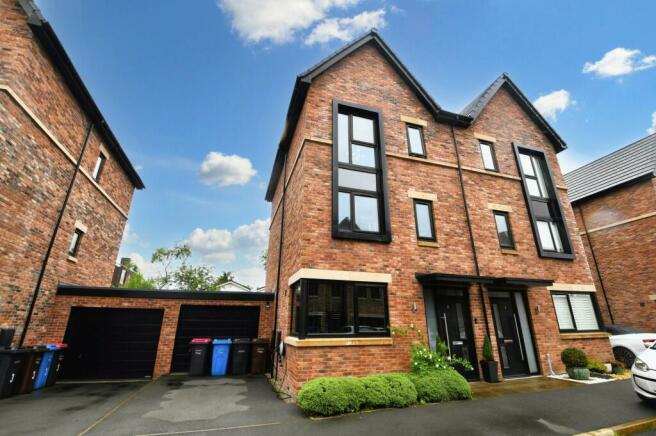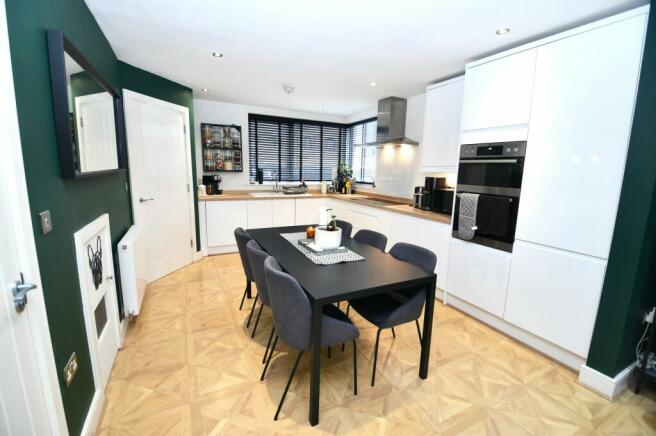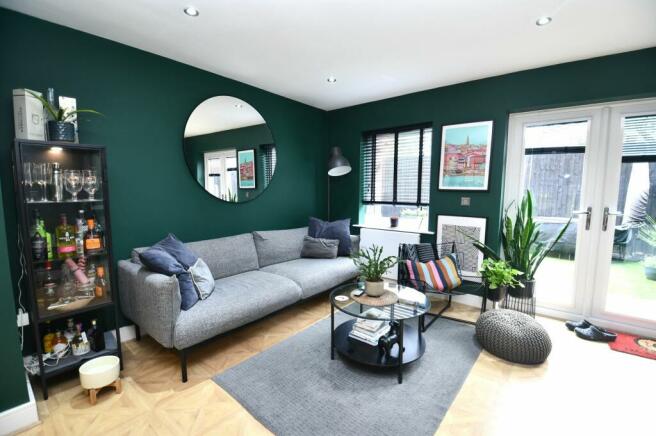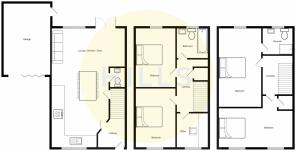
Crimson Gardens, Monton, Eccles, M30

- PROPERTY TYPE
Semi-Detached
- BEDROOMS
4
- BATHROOMS
2
- SIZE
1,152 sq ft
107 sq m
- TENUREDescribes how you own a property. There are different types of tenure - freehold, leasehold, and commonhold.Read more about tenure in our glossary page.
Freehold
Key features
- Tucked away on a Cul De Sac in the Desirable Monton Village & Presented to a Show Home Standard
- Laid over Three Floors
- Open Plan Kitchen, Living & Dining Space
- Four Double Bedrooms & an Office
- Three Piece Family Bathroom, En Suite to Master & Guest W.C.
- Low maintenance Garden, Detached Garage with Front & Side Access
- Off Road Parking with Electrical Charging Point
- Surrounded by a Plethora of Amenities including Shops, Bars, Restaurants & Scenic Walks
- Well Served by Public Transport & Motorway Links
Description
Nestled within the picturesque surroundings of the sought-after Monton Village, this impeccable four bedroom semi-detached house is a true gem, boasting a tranquil location on a quiet cul de sac.
Spread over three floors, this stunning home is meticulously presented to a show-home standard, exuding both elegance and contemporary charm. The heart of the property lies in its open-plan kitchen, living, and dining space, offering a seamless flow of space.
The accommodation comprises four generously proportioned double bedrooms, providing ample space for the whole family to unwind, along with an additional office space for those seeking a quiet working environment. The property further benefits from a three-piece family bathroom, en suite facilities to the master bedroom, and a convenient guest W.C.
Externally, the property features a low-maintenance garden, ideal for enjoying the outdoors with minimal upkeep, a detached garage providing additional storage space, and both front and side access for added convenience. Off-road parking is readily available, complete with an electrical charging point, catering to the needs of modern living.
Situated in an area brimming with amenities, residents will find themselves surrounded by an array of shops, bars, restaurants, and scenic walks, ensuring that daily necessities and entertainment options are always within easy reach. The property is also conveniently located close to public transport links and motorway connections, enhancing its appeal for commuters and those looking to explore the wider region.
EPC Rating: B
Entrance Hallway
Entered via a composite front door. Complete with ceiling light point, double glazed window and wall mounted radiator. Fitted with lino flooring.
Lounge / Kitchen / Diner
8.08m x 4.6m
A modern, open plane lounge, kitchen and dining space complete with ceiling spotlights, two double glazed windows, French doors leading to the rear and a wall mounted radiator. Featuring a range of modern wall and base units with integral sink, fridge freezer, dishwasher, washing machine, hob and oven. Fitted with laminate vinyl tile flooring.
Downstairs W.C.
1.68m x 0.99m
Comprising of a two piece suite - W.C and hand wash basin. Complete with a ceiling light point, heated towel rail, part tiled walls and lino flooring.
First Floor Landing
Complete with a ceiling light point, wall mounted radiator and storage cupboard. Fitted with carpet flooring.
Family Bathroom
1.95m x 1.9m
Fitted with a modern three piece suite comprising of WC, hand wash basin and bath with double headed shower above. Double glazed window, towel radiator, part tiled walls, lino flooring and ceiling light point.
Bedroom One
3.83m x 2.54m
Complete with a ceiling light point, double glazed window and wall mounted radiator. Fitted with laminate flooring.
Bedroom Two
3.83m x 2.54m
Complete with a ceiling light point, double glazed window and wall mounted radiator. Fitted with laminate flooring.
Office
1.9m x 1.52m
Complete with a ceiling light point, double glazed window and wall mounted radiator. Fitted with laminate flooring.
Second Floor Landing
Complete with a ceiling light point, double glazed window and wall mounted radiator. Fitted with carpet flooring. Loft access.
Bedroom Three
Complete with a ceiling light point, three double glazed windows and a wall mounted radiator. Fitted with a storage cupboard and laminate flooring.
Bedroom Four
4.11m x 3.53m
Featuring fitted wardrobes. Complete with a ceiling light point, double glazed window and wall mounted radiator. Fitted with laminate flooring.
En-suite
Fitted with a modern three piece suite comprising of WC, hand wash basin and shower cubicle. Double glazed window, spot lighting, towel radiator, part tiled walls and lino tiled flooring.
External
The front compromises of off road parking for one car. The rear compromises of a paved seating area, artificial grass, raised fence panels and rear access to the garage.
Brochures
Additional InformationBrochure 2- COUNCIL TAXA payment made to your local authority in order to pay for local services like schools, libraries, and refuse collection. The amount you pay depends on the value of the property.Read more about council Tax in our glossary page.
- Band: D
- PARKINGDetails of how and where vehicles can be parked, and any associated costs.Read more about parking in our glossary page.
- Yes
- GARDENA property has access to an outdoor space, which could be private or shared.
- Yes
- ACCESSIBILITYHow a property has been adapted to meet the needs of vulnerable or disabled individuals.Read more about accessibility in our glossary page.
- Ask agent
Crimson Gardens, Monton, Eccles, M30
NEAREST STATIONS
Distances are straight line measurements from the centre of the postcode- Patricroft Station0.7 miles
- Eccles Station0.9 miles
- Eccles Tram Stop1.0 miles
About the agent
As the area's leading independent estate agents, Hills offer a unique, modern approach to selling or renting your home. Included in the Best Estate Agents Guide 2024, voted Exceptional and previously voted North-West Estate Agency Group of the Year at the ESTAS Hills have an experienced team of property professionals, who have adopted the latest technology and marketing techniques to consistently deliver exceptional results for their clients.
Man
Notes
Staying secure when looking for property
Ensure you're up to date with our latest advice on how to avoid fraud or scams when looking for property online.
Visit our security centre to find out moreDisclaimer - Property reference 5d03ceb9-b7e0-4aef-9936-ca65da73cb88. The information displayed about this property comprises a property advertisement. Rightmove.co.uk makes no warranty as to the accuracy or completeness of the advertisement or any linked or associated information, and Rightmove has no control over the content. This property advertisement does not constitute property particulars. The information is provided and maintained by Hills, Eccles. Please contact the selling agent or developer directly to obtain any information which may be available under the terms of The Energy Performance of Buildings (Certificates and Inspections) (England and Wales) Regulations 2007 or the Home Report if in relation to a residential property in Scotland.
*This is the average speed from the provider with the fastest broadband package available at this postcode. The average speed displayed is based on the download speeds of at least 50% of customers at peak time (8pm to 10pm). Fibre/cable services at the postcode are subject to availability and may differ between properties within a postcode. Speeds can be affected by a range of technical and environmental factors. The speed at the property may be lower than that listed above. You can check the estimated speed and confirm availability to a property prior to purchasing on the broadband provider's website. Providers may increase charges. The information is provided and maintained by Decision Technologies Limited. **This is indicative only and based on a 2-person household with multiple devices and simultaneous usage. Broadband performance is affected by multiple factors including number of occupants and devices, simultaneous usage, router range etc. For more information speak to your broadband provider.
Map data ©OpenStreetMap contributors.





