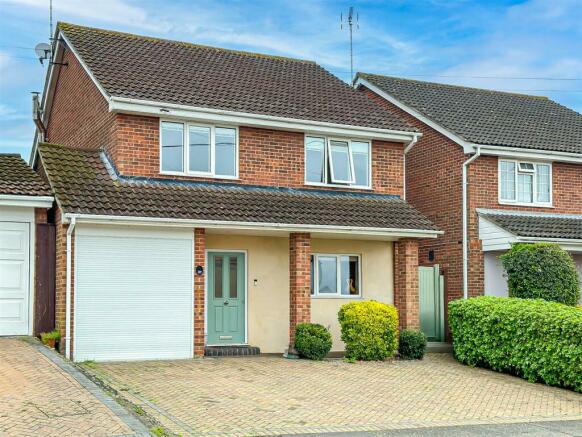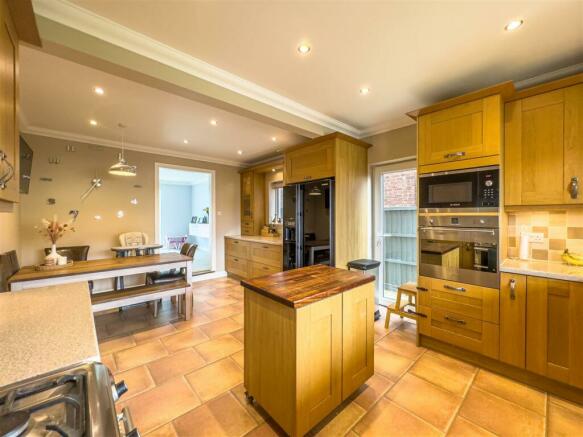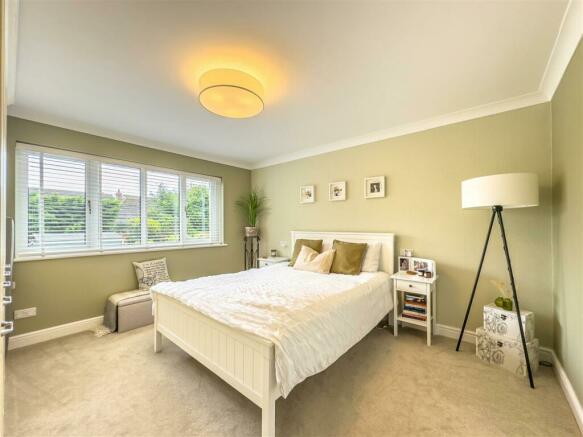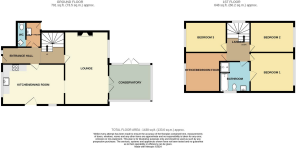
Gladstone Road, Hockley

- PROPERTY TYPE
Detached
- BEDROOMS
4
- BATHROOMS
2
- SIZE
Ask agent
- TENUREDescribes how you own a property. There are different types of tenure - freehold, leasehold, and commonhold.Read more about tenure in our glossary page.
Freehold
Key features
- Walking Distance To Hockley Station
- Four Double Bedrooms
- Detached Family Home
- Close To Local Amenities
- Off Street Parking
- Utility Room
- Four Piece Family Bathroom
- A Must View
- Open Plan Kitchen/Diner
- Side Access Via Gate
Description
Welcome to this charming detached family home located on Gladstone Road in the sought-after area of Hockley. This property boasts a perfect blend of comfort and convenience, making it an ideal choice for families looking for their dream home.
Upon entering, you are greeted by a spacious reception room that offers a warm and inviting atmosphere for entertaining guests or relaxing with your loved ones. The property features four well-proportioned bedrooms, providing ample space for the whole family to enjoy.
With two bathrooms, busy mornings will no longer be a hassle. The convenience of having multiple bathrooms ensures that everyone can get ready for the day without any delays.
The kitchen/diner is the heart of the home, offering a perfect space for family meals and gatherings. Imagine cooking up delicious meals while chatting with your family or guests in this lovely area.
One of the highlights of this property is its south backing garden. Whether you're looking to enjoy a sunny afternoon outdoors or host a summer barbecue, this garden provides the perfect setting for outdoor activities and relaxation.
Situated in an idyllic location, this home is conveniently close to schools, the high street, and the train station, making daily commutes and running errands a breeze.
Don't miss out on the opportunity to make this house your home. Book a viewing today and envision the wonderful memories you could create in this delightful property on Gladstone Road.
Frontage - A block paved area offers ample parking spaces, with a canopied porch area providing sheltered entry. Side access to the rear is available, along with an outside light for added visibility.
Entrance Hall - The entrance is adorned with a fitted mat and carpet, complemented by two radiators. The ceiling is coved and plastered, adorned with inset spotlights. A wall-mounted heating control offers convenience, while a return staircase leads to the first floor. A double glazed window on the half landing provides natural light. Additionally, there's a storage cupboard, and white wood doors lead off to various rooms.
Kitchen/Dining Room - 5.54m x 3.63m (18'2 x 11'11 ) - Extensively fitted with modern wood units at both eye and base level, complemented by granite working surfaces. The kitchen features glass-front illuminated display cabinets and ample appliance space for an oversized fridge/freezer. It includes integrated appliances such as a microwave, oven, and dishwasher, as well as a freestanding oven with a gas hob. An inset sink unit with a mixer tap adds functionality. The kitchen also features a wall-mounted extractor fan, a 'island' unit, a plinth heater, tiled work areas, power points, and a tiled floor. There's plenty of space for a dining room table, and natural light streams in through the double glazed window and door.
Lounge - 6.53m x 3.91m (21'5 x 12'10 ) - A double glazed window overlooks the rear aspect, while double glazed doors lead onto the conservatory. The room is equipped with two radiators and features a coved and plastered ceiling. A focal point is the fireplace with a wood mantle and burner, adding warmth and character to the space. Power points are also available for convenience.
Conservatory - 3.81m x 3.23m (12'6 x 10'7 ) - The conservatory is double glazed with a clear roof and features double glazed doors leading outside. It is adorned with a wood floor covering, ensuring durability and style. Additionally, there's a radiator for comfort, along with power points for convenience.
Utility Room - 2.46m x 1.57m (8'1 x 5'2 ) - Wood units are fitted at both eye and base levels, complemented by a roll-top working surface. The kitchen provides ample appliance space for a washing machine and features tiled wall areas. Wall-mounted electric consumer boards ensure safety and convenience. An inset sink unit and a wall-mounted boiler add functionality to the space. Additionally, there's a chrome radiator for warmth, a double glazed door leading to the rear aspect, and power points for various electrical appliances.
Ground Floor Cloakroom - 1.45m x 0.81m (4'9 x 2'8 ) - The bathroom features a white suite comprising a corner vanity unit with a sink top and an integrated toilet. A chrome radiator provides warmth, while tiled wall areas and floors add a touch of elegance. An extractor fan ensures proper ventilation in the space.
Landing - The room boasts a coved and plastered ceiling, providing a polished finish. Access to the loft is available, and the space features a fitted carpet. White wood doors lead off to various rooms, adding to the overall aesthetic appeal.
Bedroom One - 3.96m x 3.56m (13'0 x 11'8 ) - The room features a double glazed window, providing natural light. It is carpeted for comfort and convenience, with power points available throughout. Fitted wardrobe units offer ample storage space, while the coved and plastered ceiling adds a touch of sophistication. Additionally, there's a radiator for warmth and an access door leading to the bathroom.
Bedroom Two - 3.63m x 2.74m (11'11 x 9'0 ) - The room includes a double glazed window for natural light, along with a fitted carpet for comfort underfoot. A radiator provides warmth, and power points are conveniently placed throughout. Fitted wardrobe units offer ample storage space, while the coved and plastered ceiling adds a touch of elegance to the room's design.
Bedroom Three - 3.94m x 2.72m (12'11 x 8'11 ) - The room features a double glazed window to let in natural light, complemented by a radiator for warmth. A fitted carpet adds comfort underfoot, while the coved and plastered ceiling enhances the room's aesthetic appeal. Fitted wardrobe units offer convenient storage space, and power points are available for various electrical appliances.
Bedroom Four - 3.68m x 2.72m (12'1 x 8'11 ) - The room boasts a double glazed window, allowing natural light to filter in, while a fitted carpet adds comfort and warmth underfoot. A coved and plastered ceiling adds to the room's charm, and power points are conveniently located throughout. Additionally, there's a fitted wardrobe unit, providing ample storage space for belongings.
Bathroom - 2.69m x 2.69m (8'10 x 8'10 ) - The bathroom is stylishly fitted with storage units at both eye and base levels, featuring a sink top with a mixer tap, a toilet, a bath with separate taps, and a hand-held shower attachment. Additionally, there's a walk-in shower cubicle for added convenience. The room boasts a coved and plastered ceiling, along with a durable floor covering. Natural light streams in through the double glazed window, while a chrome radiator provides warmth. Dual doors provide access from both bedroom one and the landing, ensuring ease of use.
Rear Garden - There is a sun patio situated directly behind the property, complete with an outside light for added convenience. The boundaries are securely fenced, and the area features mature planting for added privacy and aesthetics. Steps lead up to a raised lawn area, while a shed remains on the premises.
Brochures
Gladstone Road, HockleyBrochure- COUNCIL TAXA payment made to your local authority in order to pay for local services like schools, libraries, and refuse collection. The amount you pay depends on the value of the property.Read more about council Tax in our glossary page.
- Ask agent
- PARKINGDetails of how and where vehicles can be parked, and any associated costs.Read more about parking in our glossary page.
- Yes
- GARDENA property has access to an outdoor space, which could be private or shared.
- Yes
- ACCESSIBILITYHow a property has been adapted to meet the needs of vulnerable or disabled individuals.Read more about accessibility in our glossary page.
- Ask agent
Energy performance certificate - ask agent
Gladstone Road, Hockley
NEAREST STATIONS
Distances are straight line measurements from the centre of the postcode- Hockley Station0.2 miles
- Rochford Station2.2 miles
- Rayleigh Station2.7 miles
About the agent
We believe it is possible to give a great service to our customers WITHOUT OVER INFLATING THE PRICE...We have a proven record.
Look at our testimonials, every one of them is genuine.
Industry affiliations

Notes
Staying secure when looking for property
Ensure you're up to date with our latest advice on how to avoid fraud or scams when looking for property online.
Visit our security centre to find out moreDisclaimer - Property reference 33148746. The information displayed about this property comprises a property advertisement. Rightmove.co.uk makes no warranty as to the accuracy or completeness of the advertisement or any linked or associated information, and Rightmove has no control over the content. This property advertisement does not constitute property particulars. The information is provided and maintained by Bear Estate Agents, Hockley. Please contact the selling agent or developer directly to obtain any information which may be available under the terms of The Energy Performance of Buildings (Certificates and Inspections) (England and Wales) Regulations 2007 or the Home Report if in relation to a residential property in Scotland.
*This is the average speed from the provider with the fastest broadband package available at this postcode. The average speed displayed is based on the download speeds of at least 50% of customers at peak time (8pm to 10pm). Fibre/cable services at the postcode are subject to availability and may differ between properties within a postcode. Speeds can be affected by a range of technical and environmental factors. The speed at the property may be lower than that listed above. You can check the estimated speed and confirm availability to a property prior to purchasing on the broadband provider's website. Providers may increase charges. The information is provided and maintained by Decision Technologies Limited. **This is indicative only and based on a 2-person household with multiple devices and simultaneous usage. Broadband performance is affected by multiple factors including number of occupants and devices, simultaneous usage, router range etc. For more information speak to your broadband provider.
Map data ©OpenStreetMap contributors.





