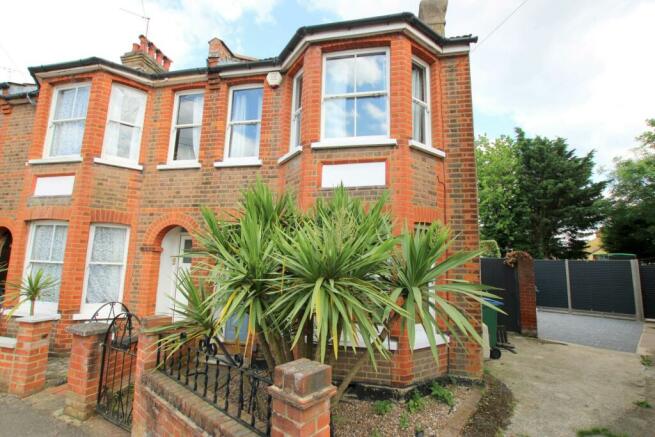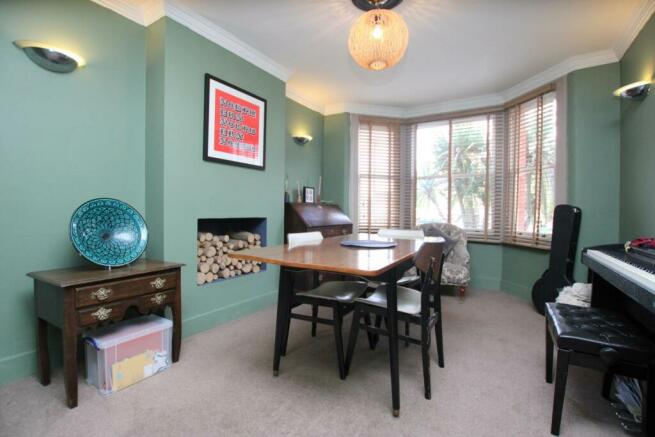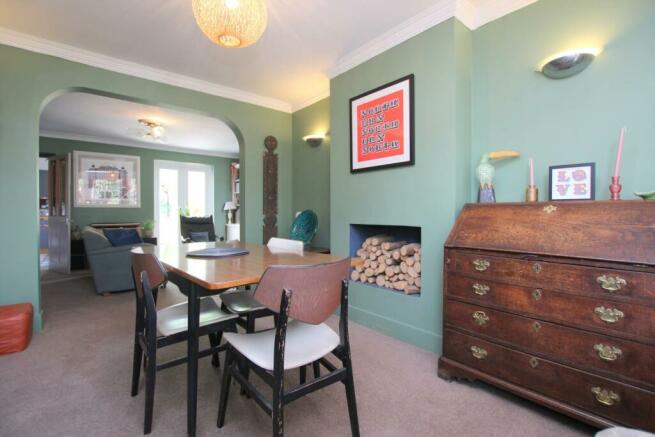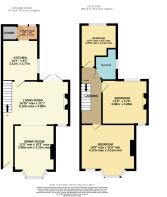Parkgate Road, North Watford

- PROPERTY TYPE
End of Terrace
- BEDROOMS
3
- BATHROOMS
1
- SIZE
980 sq ft
91 sq m
- TENUREDescribes how you own a property. There are different types of tenure - freehold, leasehold, and commonhold.Read more about tenure in our glossary page.
Freehold
Key features
- End Of Terraced House
- Spacious Throughout
- Character Property
- Utility Room
- Side Access
- Family Size Bathroom
- Stunning Private Rear Garden
- Gas Central Heating
- Garage
- Three Bedrooms
Description
Location is perfect with Watford North Station only 0.3 miles walk away and Watford Junction is only 0.9 miles walk away, ideal for commuting. Local schools, shops, bus stops and all other amenities are close by. Major road links such as the M1, M25 and A41 are all within easy access from the property. This spectacular property is one not to be missed, call us today to avoid disappointment.
GROUND FLOOR
GLAZED FRONT DOOR
Leading into
ENTRANCE HALL
Radiator. Wall light. Stairs to first floor. Open plan into dining room.
LOUNGE - 16'10" (5.13m) Max x 11'5" (3.48m) Max
Radiator. Power points. TV & phone points. Ceiling & wall lights. Coved ceiling. Bay with double glazed box sash windows to front aspect. Open plan into
DINING ROOM - 16'10" (5.13m) Max x 11'5" (3.48m) Max
Radiator. Power points. Phone points. Ceiling lights. Coved ceiling. Attractive fireplace. Sash window to front aspect. Double glazed french doors to rear aspect.
ATTRACTIVE MODERN FITTED KITCHEN - 10'2" (3.1m) x 9'1" (2.77m)
Attractive range of top and base cupboards with under unit lights. Work tops with stainless steel 1.5 bowl and single drainer sink unit. Built in electric oven and gas hob with electric hood. Space for fridge/freezer. Power points. Part tiled walls. Spot ceiling lights. Breakfast bar with seating for 2 people. Double glazed windows to side aspect. Archway leading to
INNER LOBBY
With door to garden. Large storage cupboard. Plumbing for washing machine.
HEATING
Gas central heating to radiators via combination boiler locted in inner lobby.
FIRST FLOOR
LANDING
All rooms lead off. Ceiling light.
LOFT
Accessed via bedroom 1. Partly boarded. with light and power. Retractable ladder.
BEDROOM 1 - 13'9" (4.19m) Max x 13'8" (4.17m) Into Bay
Radiator. Coved ceiling. Ceiling lights. Double glazed box sash windows to front aspect.
BEDROOM 2 - 11'5" (3.48m) x 11'5" (3.48m)
Radiator. Coved ceiling. Ceiling light. Glazed box sash windows to front & rear aspects.
BEDROOM 3 - 10'8" (3.25m) Max x 9'0" (2.74m) Max
Radiator. Coved ceiling. Ceiling lights. Double glazed box sash window to rear aspect.
ATTRACTIVE MODERN BATHROOM
Panelled bath with mixer taps. Shower over bath with shower curtain. Pedestal wash hand basin. Low level WC. Heated chrome towel rail. Fully tiled walls. Ceiling lights. UPVC double glazed windows to side aspect.
FRONT GARDEN
Flower bed with brick wall to footpath. Shared side access to rear garden.
REAR GARDEN
Large corner plot with brick built garage. Large raised decked area. Decorative stone patio area. Large patio area to side and rear. Side access to front. Garden lighting. Garden tap. Shed with light and power.
GARAGE - 18'10" (5.74m) Approx x 10'1" (3.07m) Approx
With light and power. Telephone point. Brick built. Flat roof.
what3words /// metals.civic.grin
Notice
We have prepared these particulars as a general guide of the property and they are not intended to constitute part of an offer or contract. We have not carried out a detailed survey of the property and we have not tested any apparatus, fixtures, fittings, or services. All measurements and floorplans are approximate, and photographs are for guidance only, and these should not be relied upon for the purchase of carpets or any other fixtures or fittings.
Lease details, service charges and ground rent (where applicable) have been provided by the client and should be checked and confimed by your solicitor prior to exchange of contracts.
Brochures
Web Details- COUNCIL TAXA payment made to your local authority in order to pay for local services like schools, libraries, and refuse collection. The amount you pay depends on the value of the property.Read more about council Tax in our glossary page.
- Band: D
- PARKINGDetails of how and where vehicles can be parked, and any associated costs.Read more about parking in our glossary page.
- Garage
- GARDENA property has access to an outdoor space, which could be private or shared.
- Private garden
- ACCESSIBILITYHow a property has been adapted to meet the needs of vulnerable or disabled individuals.Read more about accessibility in our glossary page.
- Ask agent
Parkgate Road, North Watford
NEAREST STATIONS
Distances are straight line measurements from the centre of the postcode- Watford North Station0.2 miles
- Watford Junction Station0.8 miles
- Garston (Herts) Station1.1 miles
About the agent
At Fairfield, we know that moving home is as much about people as it is property...
Success is built from the passion to provide good old-fashioned customer service, combined with local expert knowledge and the continuous investment in the very latest marketing technology.
We believe this has created an unrivalled formula for locals looking to sell their home or let their property in Watford, Garston and North Bushey.
We have your next move covered…
Industry affiliations


Notes
Staying secure when looking for property
Ensure you're up to date with our latest advice on how to avoid fraud or scams when looking for property online.
Visit our security centre to find out moreDisclaimer - Property reference 10002797_FAIR. The information displayed about this property comprises a property advertisement. Rightmove.co.uk makes no warranty as to the accuracy or completeness of the advertisement or any linked or associated information, and Rightmove has no control over the content. This property advertisement does not constitute property particulars. The information is provided and maintained by Fairfield Estate Agents, Watford. Please contact the selling agent or developer directly to obtain any information which may be available under the terms of The Energy Performance of Buildings (Certificates and Inspections) (England and Wales) Regulations 2007 or the Home Report if in relation to a residential property in Scotland.
*This is the average speed from the provider with the fastest broadband package available at this postcode. The average speed displayed is based on the download speeds of at least 50% of customers at peak time (8pm to 10pm). Fibre/cable services at the postcode are subject to availability and may differ between properties within a postcode. Speeds can be affected by a range of technical and environmental factors. The speed at the property may be lower than that listed above. You can check the estimated speed and confirm availability to a property prior to purchasing on the broadband provider's website. Providers may increase charges. The information is provided and maintained by Decision Technologies Limited. **This is indicative only and based on a 2-person household with multiple devices and simultaneous usage. Broadband performance is affected by multiple factors including number of occupants and devices, simultaneous usage, router range etc. For more information speak to your broadband provider.
Map data ©OpenStreetMap contributors.




