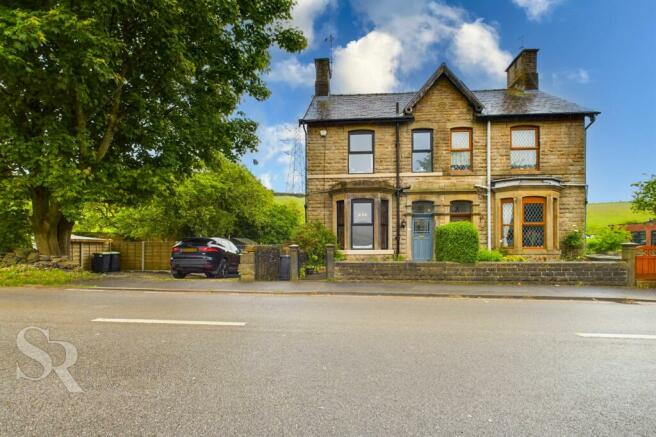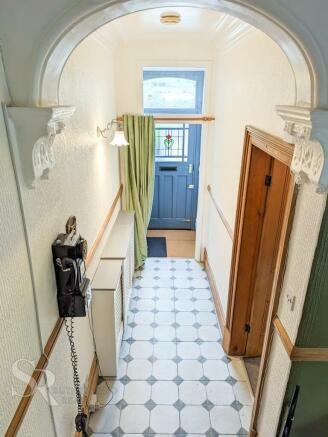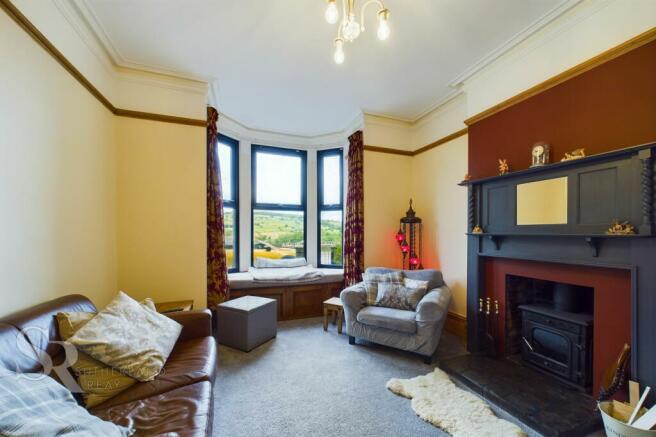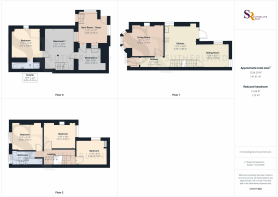
Hayfield Road, New Mills, SK22

- PROPERTY TYPE
Semi-Detached
- BEDROOMS
4
- BATHROOMS
2
- SIZE
1,066 sq ft
99 sq m
- TENUREDescribes how you own a property. There are different types of tenure - freehold, leasehold, and commonhold.Read more about tenure in our glossary page.
Freehold
Key features
- Four Bedroom Semi Detached House
- Large Basement Area with Bedroom and EnSuite
- Lovingly Restored and Updated By Current Owner
- Large Enclosed Garden With BBQ Area
- Gated Driveway with Double Garage
- Sought After Location With Fantastic Views
- Potential To Convert Attic
- Stunning Modern Open Plan Kitchen/Diner/Snug
- Cosy Lounge with Log Burner and Window Seat
- EPC Rated D
Description
Bowden Villas is nestled in a sought-after location boasting breathtaking views, this elegant 4-bedroom semi-detached house is a true gem. The property has been restored and updated by the current owner, offering a perfect blend of modern comfort and timeless charm. Featuring a spacious basement area/potential annex/AirBnB space with an additional bedroom and ensuite, the house provides ample living space for a growing family. The heart of the home lies in the stunning open-plan kitchen/diner/snug, ideal for entertaining guests or enjoying family meals. A cosy lounge with a log burner adds a touch of warmth and character to the space, creating a welcoming atmosphere to unwind in. The property also boasts a large enclosed garden with a BBQ area, providing a private retreat for outdoor gatherings and relaxation. With an EPC rating of D and the potential to convert the attic, this property offers a truly unique opportunity to become your next dream home.
Step outside into the expansive outdoor space, where a beautiful garden awaits. The large lawned area is complemented by an undercover BBQ spot, perfect for hosting summer parties with friends and family. Enjoy serene moments on the balcony overlooking the lush garden, an ideal spot to sip your morning coffee and bask in the tranquillity of nature. The property also features a gated driveway leading to a double garage, providing secure parking and additional storage space. With up and over garage doors, lighting, and power, convenience is at your fingertips. Off-road parking for three cars in addition to the driveway ensures ample space for visitors, while two wooden sheds offer practical storage solutions. This property truly offers the perfect blend of indoor comfort and outdoor serenity, presenting a rare opportunity to own a stunning family home in a picturesque setting. Dive into a life of luxury and tranquillity with this exceptional property that ticks all the boxes for a modern family lifestyle.
EPC Rating: D
Hallway
Wooden front door with stained glass window, open hallway leading to open plan kitchen and dining area with an original wooden staircase panelling, corbels, and other original features, marble effect tiled flooring and a radiator.
Lounge
4.58m x 3.54m
uPVC double glazed bay window with inset window seating and storage and countryside views towards Mellor. Original feature fireplace now restored with a log burner and stone hearth. Original cornicing and ornate plaster ceiling rose, original picture rails throughout, recently replaced carpets, log storage and a feature cast iron radiator.
Kitchen
4.88m x 3.59m
uPVC window to side and uPVC door to rear balcony. White base units with grey doors and white marble worktops with built in sink and mixer tap. Space for dishwasher and range cooker. White high gloss central island with plenty of storage and a fabulous Dekton top. Under lighters on cabinets original wooden cupboard, tiled flooring and a feature tall radiator.
Diner/Snug
3.77m x 2.74m
uPVC window to rear and one to side, access to original plumbing for washing machine if required. Tall grey ladder radiator, tiled flooring and space for an American style fridge freezer.
Bedroom
3.59m x 3m
uPVC window to front with views over valley, fitted wardrobes to one wall, stripped and treated original floorboards and a radiator.
Bedroom Two
3.57m x 2.96m
uPVC window to rear. Original cast iron fireplace, stripped and treated original floor boards and a radiator.
Bedroom Three
3.54m x 2.79m
uPVC window to side aspect, with window seating area looking over the garden, stripped and treated original floor boards, built in wardrobes and a radiator.
Bathroom
uPVC window to the front aspect with privacy glass. White WC with original style high level chain pull flush. Vanity unit sink with designer mixer tap, bath with mixer rain shower over and free standing tap. Wet walls next to bath and wooden panelled walls elsewhere, Minton style coloured laminate flooring and a radiator.
Landing
With an open wooden balustrade, and access to substantial part boarded loft space.
Bedroom Four
3.37m x 3.36m
Cellar bedroom, with a uPVC window to the side aspect, York stone flooring, and access to ensuite via a sliding door.
En Suite
White push flush toilet with macerator, small wall mounted sink with mixer tap. Enclosed shower with mixer rain shower,
grey resin flooring with underfloor heating and wet walls.
Basement / Sitting Room
3.41m x 4.74m
Wooden window into the boot room, York stone flooring, lighting and power, a radiator, and access to the boiler.
Basement Kitchen
2.65m x 2.53m
Oak effect wall and base units with a light coloured laminate top, stainless steel sink with mixer tap. Space for washer and dryer, and space for a cooker with extractor over. York Stone flooring with window and door into the boot room.
Boot Room / Storage
3.43m x 3.55m
Boot room / storage area, with Upvc window and door to side onto driveway.
Garden
Large lawned garden with undercover BBQ area, established planting and two garden sheds, a fenced pond, and a gated access outdoor storage area.
Balcony
Seating area, perfect for enjoying morning coffee, which looks over the garden.
- COUNCIL TAXA payment made to your local authority in order to pay for local services like schools, libraries, and refuse collection. The amount you pay depends on the value of the property.Read more about council Tax in our glossary page.
- Band: B
- PARKINGDetails of how and where vehicles can be parked, and any associated costs.Read more about parking in our glossary page.
- Yes
- GARDENA property has access to an outdoor space, which could be private or shared.
- Private garden
- ACCESSIBILITYHow a property has been adapted to meet the needs of vulnerable or disabled individuals.Read more about accessibility in our glossary page.
- Ask agent
Energy performance certificate - ask agent
Hayfield Road, New Mills, SK22
NEAREST STATIONS
Distances are straight line measurements from the centre of the postcode- New Mills Central Station1.1 miles
- New Mills Newtown Station1.3 miles
- Furness Vale Station1.7 miles
About the agent
The High Peak'smost successful agent
Formed in 2010, we are now firmly established as the High Peak's most successful agent.
Company ProfileWith prominent high street offices in Chapel-en-le-Frith and New Mills we're perfectly positioned to cover the entire High Peak and A6 corridor from Buxton to Stockport! We pride ourselves in the fact that much of our business comes from referrals, recommendations and repeat busine
Industry affiliations

Notes
Staying secure when looking for property
Ensure you're up to date with our latest advice on how to avoid fraud or scams when looking for property online.
Visit our security centre to find out moreDisclaimer - Property reference 373750b4-b162-447d-8c9e-94101d1b071f. The information displayed about this property comprises a property advertisement. Rightmove.co.uk makes no warranty as to the accuracy or completeness of the advertisement or any linked or associated information, and Rightmove has no control over the content. This property advertisement does not constitute property particulars. The information is provided and maintained by Sutherland Reay, New Mills. Please contact the selling agent or developer directly to obtain any information which may be available under the terms of The Energy Performance of Buildings (Certificates and Inspections) (England and Wales) Regulations 2007 or the Home Report if in relation to a residential property in Scotland.
*This is the average speed from the provider with the fastest broadband package available at this postcode. The average speed displayed is based on the download speeds of at least 50% of customers at peak time (8pm to 10pm). Fibre/cable services at the postcode are subject to availability and may differ between properties within a postcode. Speeds can be affected by a range of technical and environmental factors. The speed at the property may be lower than that listed above. You can check the estimated speed and confirm availability to a property prior to purchasing on the broadband provider's website. Providers may increase charges. The information is provided and maintained by Decision Technologies Limited. **This is indicative only and based on a 2-person household with multiple devices and simultaneous usage. Broadband performance is affected by multiple factors including number of occupants and devices, simultaneous usage, router range etc. For more information speak to your broadband provider.
Map data ©OpenStreetMap contributors.





