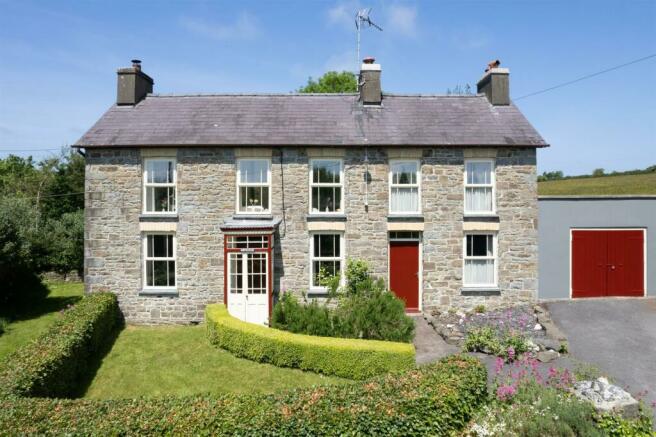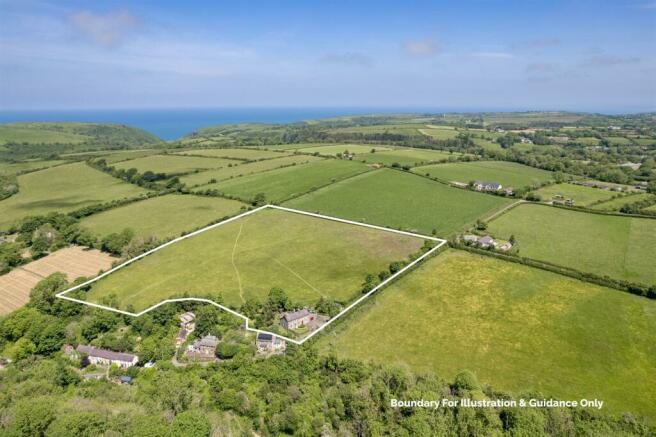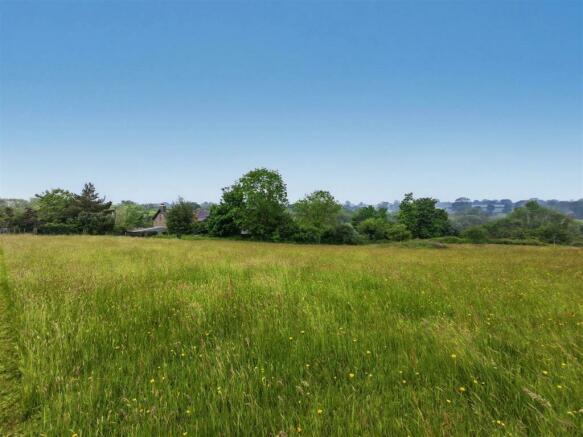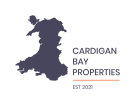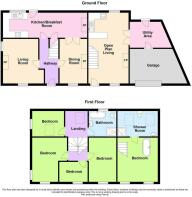Penbontrhydyfothau, New Quay
- PROPERTY TYPE
Smallholding
- BEDROOMS
5
- BATHROOMS
2
- SIZE
Ask agent
Key features
- 4 Bed stone house plus 1 bed attached stone cottage
- Currently both used as successful holiday lets
- Perfect home/multi family living with attached income potential
- Full of character and original features
- Attached 7.4 acre field
- Coastal location, close to Llangrannog, Cwmtydu & New Quay
- Rural village, not overlooked
- Ample off road parking, and roadside access to the land
- Only 25 minute drive to Cardigan Town
- Energy Rating: E
Description
With 3 reception rooms and 5 bedrooms spread across the pretty stone house (4 beds) and attached 1 bed cottage, there is ample space for comfortable living either as an income generating property, a multi-generational living, or the cottage to offer income to the residents of the main house. Steeped in history, this property showcases many original features including quarry tiled flooring, exposed beams, and a stunning kitchen fireplace with ovens - adding character and charm to the space.
One of the standout features of this property is the direct access it offers into the 7.48 acre field at the rear, perfect for leisurely walks and enjoying the stunning views of the surrounding countryside. Or for growing your own veg and keeping horses or other livestock.
Conveniently located on the edge of the hamlet of Penbontrhydyfothau which is within easy reach of Llangrannog, Cwmtydu, and New Quay beaches as well as the Ceredigion Coastal Path, this property is ideal for those who appreciate both rural tranquillity and coastal beauty. Llangrannog is a popular seaside village with its vibrant community, cosy pubs, and beautiful beaches, much loved by locals and tourists alike, while New Quay offers many amenities such as a doctor's surgery, a large Primary school, a supermarket, a fire station, a lifeboat station (RNLI), pubs, cafes and restaurants and so much more.
Entry to the main house is down a cobbled path to the pretty porch. Steps lead into the hallway, with stairs to the first floor, and doors into the living room, sitting room and kitchen/diner. The living room has an art deco 1930s fireplace as has the sitting room, perfect for warming up in the winter months.
INFORMATION ABOUT THE AREA:
Please read our Location Guides on our website for more information on what this area has to offer.
Details Continued: - The kitchen/diner is fitted with matching wall and base units, a sink with drainer, space and plumbing for a dishwasher, space for an electric cooker, space for a fridge/freezer, and a door out to the rear of the property. The dining area has space for a table, a door into the under stairs storage, double doors into the sitting room, and a beautiful original fireplace range with an open fire and attached original ovens (the fireplace still works but the owners advise the ovens do not currently work). On the first floor, off the staggered landing, are two double bedrooms, two single bedrooms (one with some restricted headroom) and the family bathroom.
The attached cottage - Bryn Y Gof - is accessed via its own parking and gate, into the rear patio garden and down a couple of steps, through the door into the rear hall. Here doors open into the attached garage, and into the open plan kitchen/lounge/diner. This characterful space is full of originality with a kitchen area with bespoke wooden kitchen cupboards and shelving with wooden worktops, a ceramic sink with drainer, space for a fridge and an electric oven. There is space to the side of the kitchen for a dining table, and the lounge area has a fireplace with a wood burning stove, a door out to the front of the cottage, and steps (these are steep) up to the open plan bedroom above. Accessed directly from the top of the steps, the double bedroom has a freestanding bath in one side allowing for ample bathing space, and a door with steps down into the en-suite shower room (with some restricted headspace).
Externally: - The property is approached off a country road onto its own tarmac drive with parking for 3 vehicles. The drive gives access to the attached garage, and the two properties, with a pretty lawn garden area to the front surrounded with a beech hedging and box hedging following the cobbled path to the front door of the main house. The cottage has its own parking space above this area for one vehicle, perfect for holiday guests, or other family members to have their own access and independence into the cottage. There is further parking area above the cottage in the gateway into the field, with space for 1 vehicle, or perhaps 2 small cars.
The rear garden of the main house is a mix of spacious patio area (with access to the utility room (with sink and housing the oil-fired boiler that serves both properties, and the hot water tank and airing cupboard) and store shed found to the rear of the property). Steps lead down to lawn areas to the side, and through a small gate the larger area of the garden opens up, with a covered area, perfect for entertaining, on one side, and an opening into another lawn area with a small pond. Encompassed with mature hedging and trees offering privacy and security. There is a lockable gate into the adjoining cottage. From the far end of the garden is a timber gate which gives access out to the field.
Bryn Y Gof has an enclosed patio garden with a kissing gate out to the field, and steps down to the rear door.
The field can also be accessed via gates off the country road at the halfway point and the very top. The field is bordered by mature hedging and trees, offers fabulous views down over the valley, and has pathways cut through the meadow leading to a clearing in the top corner with a picnic bench and rope swing offers the perfect spot to escape from it all.
Currently operating as a holiday let, this property also presents the exciting opportunity to be transformed into a permanent residence with income potential. Don't miss out on the chance to own this unique piece of countryside paradise with a touch of coastal magic.
Brynifor House -
Porch - 0.94m x 0.89m (3'1" x 2'11") -
Hallway - 4.61m x 1.50m max (15'1" x 4'11" max) -
Lounge - 3.37m x 3.97m + alcove (11'0" x 13'0" + alcove) -
Sitting Room - 3.96m x 2.44m (12'11" x 8'0") -
Kitchen/Diner - 7.36m x 2.22m (24'1" x 7'3") -
Landing - 1.92m x 4.89m max (6'3" x 16'0" max ) -
Bathroom - 2.20m x 2.52m max (some restricted head height) ( -
Bedroom 1 - 2.85m x 2.19m (some restricted head height) (9'4" -
Bedroom 2 - 3.20m x 3.96m max, l shaped (10'5" x 12'11" max, l -
Bedroom 3 - 2.53m x 1.78m (8'3" x 5'10") -
Bedroom 4 - 4.00m x 2.49m (13'1" x 8'2") -
Bryn Y Gof Cottage -
Rear Hall - 3.30m x 2.32m max (10'9" x 7'7" max) -
Open Plan Kitchen/Diner/Lounge - 6.66m x 3.27m max (21'10" x 10'8" max) -
Bedroom Area - 4.51m x 3.64m (14'9" x 11'11") -
Shower Room - 3.57m x 2.13m (11'8" x 6'11") -
Utility Room - 2.03m x 1.42m (6'8" x 4'8") -
Store Shed - 1.66m x 1.56m (5'5" x 5'1") -
Attached Garage - 3.07m x 4.25m (10'0" x 13'11") -
Important Essential Information: - WE ARE ADVISED BY THE CURRENT OWNER(S) THAT THIS PROPERTY BENEFITS FROM THE FOLLOWING:
COUNCIL TAX BAND: Previously an E however the property currently benefits from small business rates relief - Ceredigion County Council
TENURE: FREEHOLD
PARKING: Off-Road Parking/ Garage Parking
PROPERTY CONSTRUCTION: Traditional Build with original Timber Framed Windows & some Crittall Windows
SEWERAGE: Private Drainage
ELECTRICITY SUPPLY: Mains
WATER SUPPLY: Mains
HEATING: Oil boiler servicing the hot water and central heating
BROADBAND: Connected - TYPE - Superfast / Standard available with speeds up to 1000 Mbps Download, up to 220 Mbps upload available - PLEASE CHECK COVERAGE FOR THIS PROPERTY HERE - (Link to https: // checker . ofcom . org . uk)
MOBILE SIGNAL/COVERAGE INTERNAL: No Signal inside / Signal Available outside (some limited), please check network providers for availability, or please check OfCom here - (Link to https: // checker . ofcom . org . uk)
BUILDING SAFETY - The seller has advised that there are none that they are aware of.
RESTRICTIONS: The seller has advised that there are none that they are aware of.
RIGHTS & EASEMENTS: The seller has advised that there are none that they are aware of.
FLOOD RISK: Rivers/Sea - N/A - Surface Water: / N/A
COASTAL EROSION RISK: None in this location
PLANNING PERMISSIONS: The seller has advised that there are no applications in the immediate area that they are aware of.
ACCESSIBILITY/ADAPTATIONS: The seller has advised that there are no special Accessibility/Adaptations on this property.
COALFIELD OR MINING AREA: The seller has advised that there are none that they are aware of as this area is not in a coal or mining area.
VIEWINGS: By appointment only.
PLEASE BE ADVISED, WE HAVE NOT TESTED ANY SERVICES OR CONNECTIONS TO THIS PROPERTY.
GENERAL NOTE: All floor plans, room dimensions and areas quoted in these details are approximations and are not to be relied upon. Any appliances and services listed in these details have not been tested.
MONEY LAUNDERING REGULATIONS: The successful purchaser(s) will be required to produce proof of identification to prove their identity within the terms of the Money Laundering Regulations. These are a photo ID (e.g. Passport or Photo Driving Licence) and proof of address (e.g. a recent Utility Bill/Bank Statement from the last 3 months). Proof of funds will also be required, including a mortgage agreement in principle document if a mortgage is required.
Hw/Hw/06/24/Ok -
PLEASE NOTE:
Cardigan Bay Properties, its clients and any joint agents give notice that 1: They are not authorised to make or give any representations or warranties in relation to the property either here or elsewhere, either on their own behalf or on behalf of their client or otherwise. They assume no responsibility for any statement that may be made in these particulars. These particulars do not form part of any offer or contract and must not be relied upon as statements or representations of fact. 2: Any areas, measurements or distances are approximate. The text, photographs and plans are for guidance only and are not necessarily comprehensive. All photographs are taken using a digital camera with a wide-angled camera lens. It should not be assumed that the property has the all necessary planning, building regulation or other consents and that Cardigan Bay Properties have not tested any services, equipment or facilities. Purchasers must satisfy themselves by inspection or otherwise.
Brochures
Penbontrhydyfothau, New QuayEnergy Performance Certificates
EE RatingPenbontrhydyfothau, New Quay
NEAREST STATIONS
Distances are straight line measurements from the centre of the postcode- Aberystwyth Station21.8 miles
About the agent
Cardigan Bay Properties covers a large area of West Wales to offer our property owners outstanding service at very competitive prices.
Having worked as estate agents in the West Wales area for over 27 years, combined, we understand how important it is to know that your property is in the care of people who are honest and approachable. We have first class local knowledge and relationships, and we will be there to help guide you with your move, every step of the way.
If you a
Industry affiliations

Notes
Disclaimer - Property reference 33148481. The information displayed about this property comprises a property advertisement. Rightmove.co.uk makes no warranty as to the accuracy or completeness of the advertisement or any linked or associated information, and Rightmove has no control over the content. This property advertisement does not constitute property particulars. The information is provided and maintained by Cardigan Bay Properties, Cardigan Bay. Please contact the selling agent or developer directly to obtain any information which may be available under the terms of The Energy Performance of Buildings (Certificates and Inspections) (England and Wales) Regulations 2007 or the Home Report if in relation to a residential property in Scotland.
Map data ©OpenStreetMap contributors.
