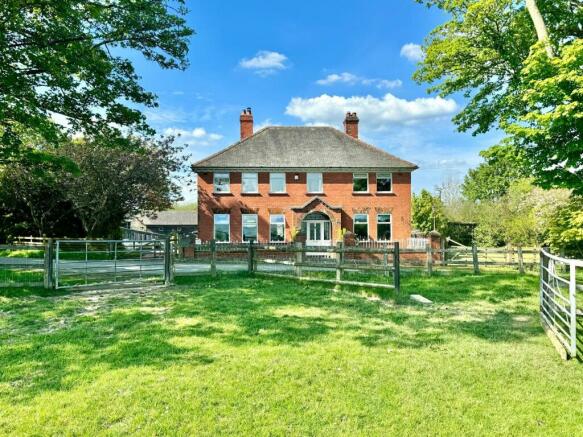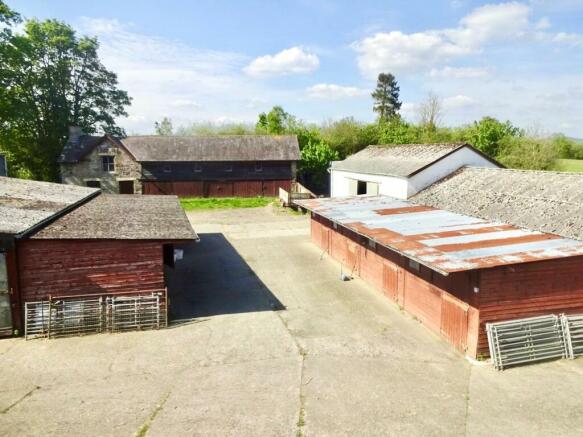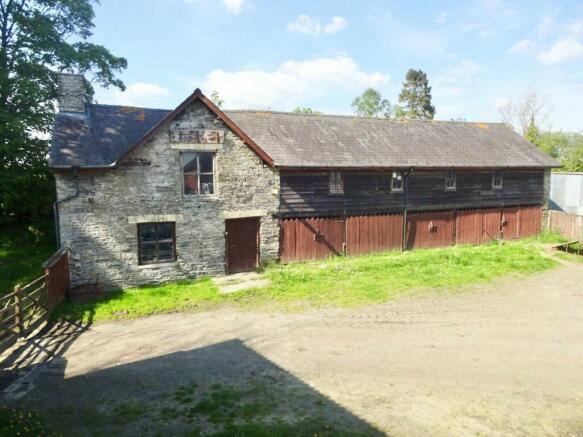
Crossgates, Llandrindod Wells, Powys

- PROPERTY TYPE
Equestrian Facility
- BEDROOMS
5
- BATHROOMS
3
- SIZE
Ask agent
- TENUREDescribes how you own a property. There are different types of tenure - freehold, leasehold, and commonhold.Read more about tenure in our glossary page.
Freehold
Description
Entrance Hall
Stairs to first floor, telephone point, radiator and double glazed exterior door with matching side panels facing south.
Dining Room
4.3m x 4.27m
Open fireplace with oak surround and mantel, telephone point, radiator, dado rail and 2 windows south.
Study
3.68m x 3.34m
With exposed rafters, dado rail, range of storage cupboards with slate shelving, television point, radiator and window north.
Drawing Room
5.5m x 4.28m
Slate fireplace with wood-burning stove inset, beamed ceiling, television point, 2 radiators and three south facing windows.
Kitchen/Breakfast Room
8.6m x 3.7m
Esse range stove (providing hot water) set in brick fireplace, fitted timber fronted wall and base cupboards, and 1.5 bowl ceramic sink, electric cooker point, plumbing for dishwasher, Oil fired boiler - providing central heating and hot water, extractor hood, quarry tiled floor, radiator, tiled splashbacks, ceiling light/fan and windows north and door to conservatory. Oak framed opening to breakfast seating area.
Conservatory
5.4m x 2.1m
Tiled floor, radiator and double aspect windows north and west, patio doors.
Laundry Room
2.95m x 2.1m
Work surface, hand basin and drawers under, plumbing for washing machine.
Separate WC
2.3m x 1.3m
With washbasin, and double doors and window to garden.
.
From the Entrance Hall the stairs rise to the;
First Floor
Landing. Radiator and hatch to roof space.
Bedroom 1
4.3m x 3.8m
Built-in double wardrobe, dado rail, radiator, telephone point and windows south and east.
Bedroom 2
3.68m x 2.9m
Built-in double wardrobes, radiator and windows north and east.
Bathroom
Corner bath with shower attachment, WC, range of cupboards with inset hand basin, radiator and window north.
Shower Room
Fully boarded shower cubicle with electric shower inset and extractor fan.
Bedroom 3
4.46m x 3.25m
Airing cupboard with slatted shelving housing hot water cylinder, dado rail, concealed radiator and windows west and north.
Bedroom 4
4.28m x 3.52m
Built-in wardrobe, radiator, telephone point and windows south and west.
Bedroom 5
3.2m x 3m
Telephone point and window south.
The Gardens
The gardens lie mainly to the east of the house and are laid to level lawns with shrub borders, screened by post and rail fencing and trellis work.
The Farm Buildings
The buildings form a courtyard to the west and north of the house. There is a two bay Workshop/Garage Store: 10.6m x 5.05m (34'9" x 16'7") with concrete block walling and sheeted doors to the west of the house.
.
Adjoining Portal Framed Barn: 31.0m x 5.5m (101'8" x 18'1") Steel portal framed construction with corrugated sheeted doors and adjoining lean to Cattle Shed 16.6m x 7.5m (54'6" x 24'7") with water trough. Adjacent are four timber lined lean-to Loose Boxes: 3.65m x 3.65m (12'0" x 12'0") with concrete floors and hayracks.
.
On the east side of the courtyard, there is a range of rendered concrete Block Buildings under a corrugated roof, with a clock tower 33.5m x 6.0m (109'11" x 19'8") externally. They comprise two foaling boxes with closed circuit television and three large stallion boxes with Cam divisions, each with access to a wood chip exercise area. Adjacent are four timber lined Loose Boxes: 3.65m x 3.65m (12'0" x 12'0") with hayracks. Implement Shed 14.7m x 7.3m (48'3" x 23'11") metal and timber frame with CGI cladding to 3 sides.
The Old House
To the north of the courtyard is the former Welsh Long House: 19.75m x 5.5m (64'10" x 18'1" ) externally. Built of stone walls under a slate roof and currently used for storage. On the ground floor there is a large open fireplace with bread oven and oak beamed ceiling. On the first floor there is another large room with fireplace. The old house and cow shed benefits from full Planning Permission for conversion into one domestic residential property and improvements to access, under application number P/2012/1116 granted by Powys County Council on 7/11/2012. A full copy of the permission is available from the agents but in brief the conversion would create accommodation as follows; Ground Floor - Hall, kitchen/Dining Room, 3 bedrooms and bathroom with First Floor - Landing, living room, office, master bedroom and shower room. Externally the property has scope for creation of ample parking and garden area.
.
The building with its permission offers great scope for provision of accommodation for extended family, annexe or letting or provision of leisure accommodation or office premises - subject to gaining any necessary permissions if applicable.
The Land
The land extends to a total of about 16.59 acres which is a mixture of permanent pasture and woodland. The land is adjacent to the council lane, giving good road frontage to the majority of the fields. The fields are stock proof and divided by hedges with back fences. All fields have the benefit of a piped or natural water supply. There are registered common grazing rights on Penybont Common. A further 10.75 acres of pasture land is available the other side of the lane by separate negotiation with the agents.
.
Permission has also been granted under notification number AGRI2014 0058 for the "Erection of a general purpose cattle and implement shed" on 20/06/2014. Further details are available from the agents.
Single Farm Payment
The land is registered with the Welsh Assembly Government for Single Farm Payment purposes. No Single Farm Payment Entitlements transfer with the sale of this property.
Easements, Wayleaves & Rights of
The property is offered subject to, and with the benefit of, any rights-of-way both public and private, all wayleaves, easements and other rights whether or not specifically referred to.
Town & Country Planning
The property is offered subject to any development plans, tree preservation orders, ancient orders, public rights-of-way, town planning schedules, or resolutions which may be or may come into force. The purchaser(s) will be deemed to have full knowledge of these and have satisfied themselves as to the effects such matters have on the property.
Plans, Areas and Schedules
The property is offered subject to any development plans, tree preservation orders, ancient orders, public rights-of-way, town planning schedules, or resolutions which may be or may come into force. The purchaser(s) will be deemed to have full knowledge of these and have satisfied themselves as to the effects such matters have on the property.
Boundaries, Roads and Fences
The purchaser shall be deemed to have full knowledge of the boundaries and neither the Vendor nor the Vendors Agents will be responsible for defining the boundaries or ownership thereof.
Brochures
Particulars- COUNCIL TAXA payment made to your local authority in order to pay for local services like schools, libraries, and refuse collection. The amount you pay depends on the value of the property.Read more about council Tax in our glossary page.
- Band: G
- PARKINGDetails of how and where vehicles can be parked, and any associated costs.Read more about parking in our glossary page.
- Yes
- GARDENA property has access to an outdoor space, which could be private or shared.
- Yes
- ACCESSIBILITYHow a property has been adapted to meet the needs of vulnerable or disabled individuals.Read more about accessibility in our glossary page.
- Ask agent
Crossgates, Llandrindod Wells, Powys
NEAREST STATIONS
Distances are straight line measurements from the centre of the postcode- Pen-y-bont Station0.6 miles
- Dolau Station2.7 miles
- Llandrindod Station3.6 miles
About the agent
McCartneys LLP is the leading independent Auctioneers, Estate Agents, Chartered Surveyors and Valuers in the Marches, Mid Wales and West Midlands, with seventeen Property Offices and five Livestock Centres covering 4 counties.
The original Partnership, established in 1874, has developed into a strong independent professional firm serving its' clients throughout the West Midlands and Welsh Borders, with pride and expertise.
Notes
Staying secure when looking for property
Ensure you're up to date with our latest advice on how to avoid fraud or scams when looking for property online.
Visit our security centre to find out moreDisclaimer - Property reference LLA140027. The information displayed about this property comprises a property advertisement. Rightmove.co.uk makes no warranty as to the accuracy or completeness of the advertisement or any linked or associated information, and Rightmove has no control over the content. This property advertisement does not constitute property particulars. The information is provided and maintained by McCartneys LLP, Llandrindod Wells. Please contact the selling agent or developer directly to obtain any information which may be available under the terms of The Energy Performance of Buildings (Certificates and Inspections) (England and Wales) Regulations 2007 or the Home Report if in relation to a residential property in Scotland.
*This is the average speed from the provider with the fastest broadband package available at this postcode. The average speed displayed is based on the download speeds of at least 50% of customers at peak time (8pm to 10pm). Fibre/cable services at the postcode are subject to availability and may differ between properties within a postcode. Speeds can be affected by a range of technical and environmental factors. The speed at the property may be lower than that listed above. You can check the estimated speed and confirm availability to a property prior to purchasing on the broadband provider's website. Providers may increase charges. The information is provided and maintained by Decision Technologies Limited. **This is indicative only and based on a 2-person household with multiple devices and simultaneous usage. Broadband performance is affected by multiple factors including number of occupants and devices, simultaneous usage, router range etc. For more information speak to your broadband provider.
Map data ©OpenStreetMap contributors.





