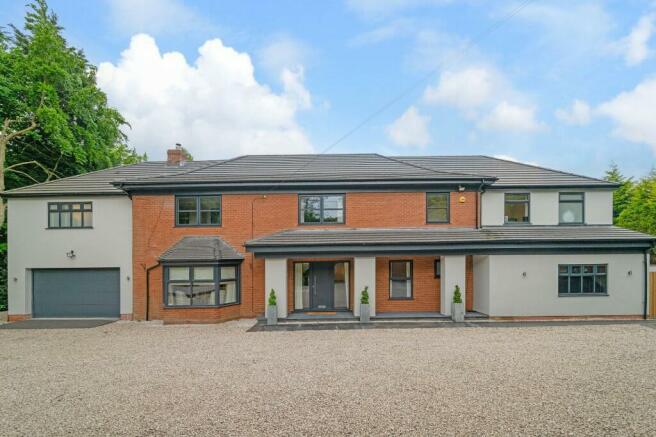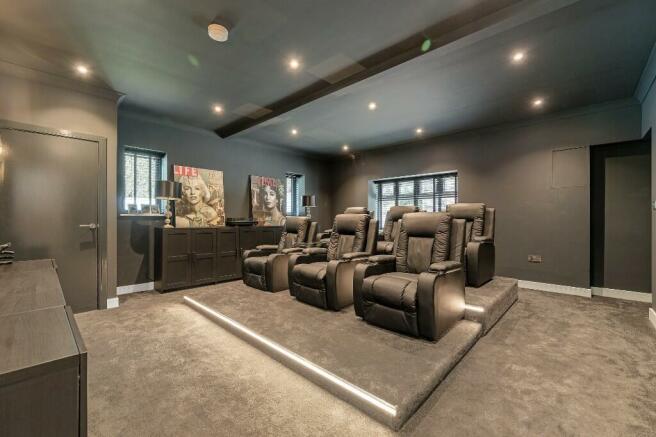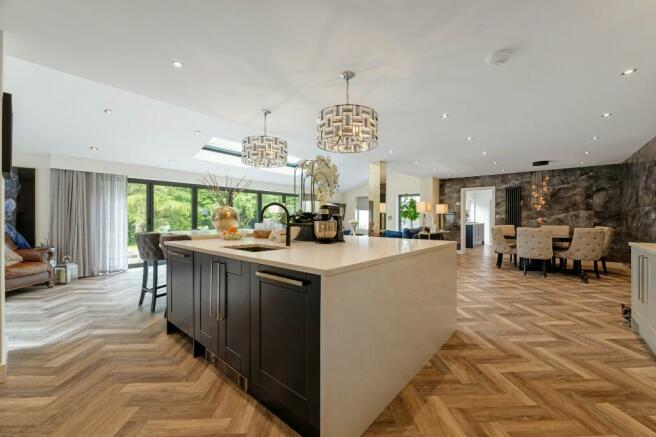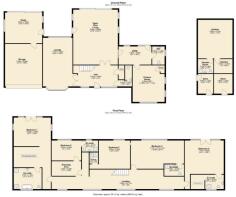Wood End Drive, Barnt Green, B45

- PROPERTY TYPE
Detached
- BEDROOMS
5
- BATHROOMS
6
- SIZE
Ask agent
- TENUREDescribes how you own a property. There are different types of tenure - freehold, leasehold, and commonhold.Read more about tenure in our glossary page.
Freehold
Key features
- Exceptionally presented property in quiet Barnt Green location
- Walking distance to the village and train station
- Extended and renovated throughout
- Extensive kitchen, dining room and sitting area
- Five bedrooms, all with ensuite facilities
- Gym with potential to convert to annexe accommodation
- Cinema room with six luxury cinema seats
- Large gardens with impressive terrace and patio area
- Home office
- Electric gates and garage facility
Description
Ground Floor
The property has a large entrance hall with attractive herringbone flooring and panelling to the walls. An imposing glass staircase leads from the hall to the bedroom accommodation on the first floor. A well appointed downstairs cloakroom and WC are found off the hallway, as is the spacious sitting room which offers a log burning stove and patio doors which lead to the rear gardens.
A home cinema room offers the opportunity for family members to enjoy time together catching up on the latest movies and has attractive lighting throughout as well as six built in cinema seats.
The jewel in the crown at this property is undoubtedly the kitchen area. It is extensive and has a very large island with breakfast bar facilities and a granite worktop. There are a range of appliances including a Rangemaster cooker, drinks fridge, dishwasher, floor to ceiling fridge and freezer and a sink. Stunning design effects include frosted glass splash backs and a ceramic feature wall. As well as the cooking area, there is a dining area and a sitting area making this the perfect place for modern family living. Bi-folding doors open out to the rear gardens which give an al fresco feel to the space, bringing the outside in. There is a handy utility room which has been carefully and tastefully planned, and has space for a washer and tumble dryer, a sink and further storage units, plus a door leading to the second downstairs WC and to the outside.
There is an independent building which has further potential to add extra living accommodation if needed and has plumbing for a bathroom and kitchen, so could be turned into an annexe for multi generational living or a teenager. At present it is used as a gym and for storage. It has its own small garden to the rear.
A door to the side of the property leads to a home office which is perfect for running a business from home as it has its own access away from the main house.
First Floor
The main bedroom is very impressive and has a superb dressing room which has been fitted with a range of wardrobes and an island which houses the dressing table. The bedroom has a Juliet balcony which looks out onto the rear gardens. The ensuite is fabulous and has not one, but two walk in showers, a large separate bath and two vanity sinks, as well as a heated towel rail and WC.
Bedroom two also has Juliet windows and a dressing room with a study area/dressing table. The ensuite to this room has a walk in shower, vanity unit and WC. Bedrooms three and four both have ensuite shower rooms and there is a dressing room that could be used for one of the bedrooms or shared by both, as is the set up with the current family. Bedroom five has a large walk-in shower in its ensuite as well as a vanity unit, heated towel rail and WC.
Outside
Wood End Drive is a small private cul de sac off the exclusive Plymouth Road. The house is approached through electrically operated gates and into a large gravelled driveway which offers parking for several vehicles. There is a large integral garage with an electrically operated door. To the rear of the property are attractive gardens which are approximately 3/4 of an acre and are mainly laid to lawns, also offering a fantastic terrace and patio area, both of which are perfect for entertaining.
Council Tax Band: G
- COUNCIL TAXA payment made to your local authority in order to pay for local services like schools, libraries, and refuse collection. The amount you pay depends on the value of the property.Read more about council Tax in our glossary page.
- Ask agent
- PARKINGDetails of how and where vehicles can be parked, and any associated costs.Read more about parking in our glossary page.
- Private,Secure,Garage,Driveway,Off street,Gated
- GARDENA property has access to an outdoor space, which could be private or shared.
- Back garden,Patio,Rear garden,Private garden,Enclosed garden,Front garden,Terrace
- ACCESSIBILITYHow a property has been adapted to meet the needs of vulnerable or disabled individuals.Read more about accessibility in our glossary page.
- Ask agent
Wood End Drive, Barnt Green, B45
NEAREST STATIONS
Distances are straight line measurements from the centre of the postcode- Barnt Green Station0.8 miles
- Alvechurch Station2.2 miles
- Longbridge Station2.6 miles
About the agent
Local knowledge with a national client base.
We are a bespoke style professional property consultants providing a personal service to clients wishing to either buy or sell a property. We hold a private portfolio of exclusive properties made available to qualified registered buyers and specialize in relocating London clients wishing to move to the Midlands. If you have a property you would like us to sell or would like us to find you a property - we would be delighted to hear from you.</
Industry affiliations

Notes
Staying secure when looking for property
Ensure you're up to date with our latest advice on how to avoid fraud or scams when looking for property online.
Visit our security centre to find out moreDisclaimer - Property reference WoodEndDrive. The information displayed about this property comprises a property advertisement. Rightmove.co.uk makes no warranty as to the accuracy or completeness of the advertisement or any linked or associated information, and Rightmove has no control over the content. This property advertisement does not constitute property particulars. The information is provided and maintained by Private Luxury Property, Covering Sutton Coldfield. Please contact the selling agent or developer directly to obtain any information which may be available under the terms of The Energy Performance of Buildings (Certificates and Inspections) (England and Wales) Regulations 2007 or the Home Report if in relation to a residential property in Scotland.
*This is the average speed from the provider with the fastest broadband package available at this postcode. The average speed displayed is based on the download speeds of at least 50% of customers at peak time (8pm to 10pm). Fibre/cable services at the postcode are subject to availability and may differ between properties within a postcode. Speeds can be affected by a range of technical and environmental factors. The speed at the property may be lower than that listed above. You can check the estimated speed and confirm availability to a property prior to purchasing on the broadband provider's website. Providers may increase charges. The information is provided and maintained by Decision Technologies Limited. **This is indicative only and based on a 2-person household with multiple devices and simultaneous usage. Broadband performance is affected by multiple factors including number of occupants and devices, simultaneous usage, router range etc. For more information speak to your broadband provider.
Map data ©OpenStreetMap contributors.




