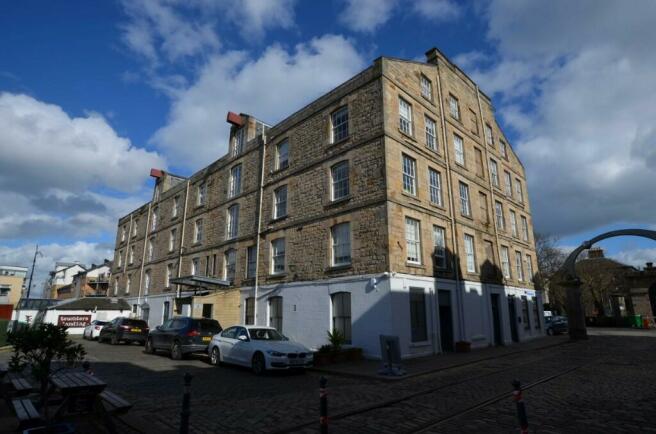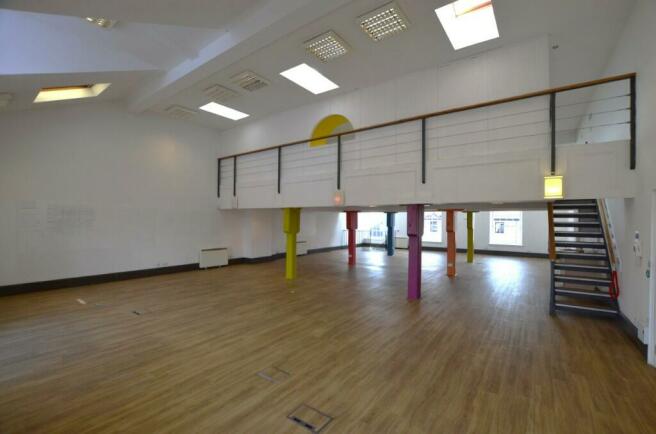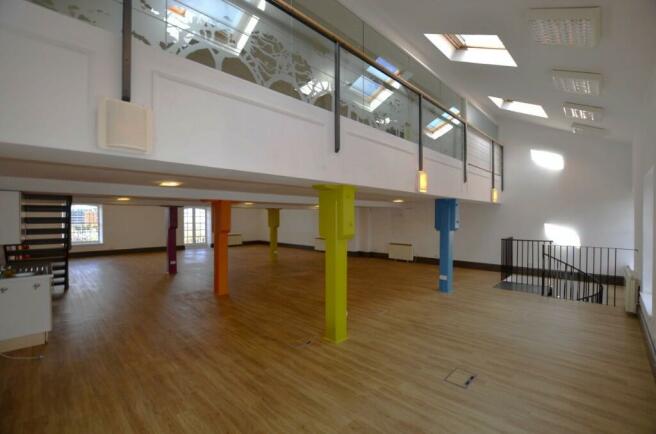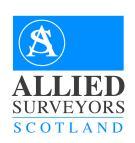6 Dock Place, Leith, Edinburgh, EH6 6LU
- SIZE AVAILABLE
527-5,010 sq ft
49-465 sq m
- SECTOR
Office to lease
Lease details
- Lease available date:
- Ask agent
Key features
- Affordable office space within B-listed former bonded warehouse
- Lift access and secure entry system
- Close to The Shore's wide range of cafes, bars and restaurants
- 10 minute walk from The Shore tram stop
- On site car parking available
Description
Dock Place is located in Commercial Quay just off Commercial Street in Edinburgh's Leith district, approximately 4 miles north-east of Edinburgh city centre. Specifically, it is situated in the popular 'Shore' area which enjoys excellent transport connectivity and a wide range of local amenities.
The building is four-storey and attic category-B listed building of stone construction with commercial units in the ground floor. It is west facing and overlooks the bars and restaurants of Commercial Quay and a Scottish Government building at Victoria Quay.
Existing office occupiers in Dock Place are BLS International, Edinburgh Business Consulting and Turning Point Scotland with nearby commercial occupiers including Waterman Solicitors, Teuchters Landing and The Kitchin.
DESCRIPTION
The subjects comprise open plan office accommodation arranged over three storey and mezzanine contained within a category B-listed, stone built former bonded warehouse.
The first floor is occupied in part by BLS International and Edinburgh Business Consulting with one small office currently available.
The second floor is now let to Turning Point Scotland.
The third floor and mezzanine remains available and contains two inter-connecting suites. These can easily be sub-divided to form a north suite of 1,746 sq ft with a mezzanine of 807 sq ft and a south suite of 1,279 sq ft and a mezzanine of 651 sq ft.
There is a lift serving all floors of the building with a secure door entry system.
ACCOMMODATION AND FLOOR PLANS
According to our recent measurement survey the premises contain the following approximate net internal areas:
Sq M Sq FT Sub-Division Options
First Floor (1F1A) 49 527 n/a
Second Floor NOW LET NOW LET NOW LET
Third Floor & Mezzanine 416 4,483
Can be split to create a north suite of 1,746 with a mezzanine of 807 sq ft and a south suite of 1,279 sq ft and mezzanine floor of 651 sq ft.
Total Net Internal Area 465 5,010
CAR PARKING
There is a fenced car park to the front of the building capable taking up to 14 cars.
RENT
Quoting rents are available on request. All rent is subject to VAT.
TERMS
The premises are available on flexible terms for immediate occupation where the landlord is willing to grant License to Occupy contracts for short-term lettings and standard leases for longer-term occupation.
RATEABLE VALUE
According to the Scottish Assessor's website ( the subjects have numerous entries with 1F1A listed as £6,000 and the second, third and mezzanine floors listed as 2F-3F £75,700 effective 1st April 2023. If the floors are leased separately the Assessor would be required to reassess. Occupiers may be eligible for 100% rates relief under the Small Business Bonus Scheme. The uniform business rate for the current year is £0.498 pence in the pound.
SERVICE CHARGE
There is a building service charge of approximately £1.90 per sq ft to include: insurance, lift servicing and maintenance, cleaning of common parts and landlord's electricity.
UTILITIES
The property is served by mains electricity and mains water with sub-metering in place for electricity. Further details on the services in the building available on request.
ENERGY PERFORMANCE CERTIFICATE
The Energy Performance Certificate rating is F.
A copy of the recommendation report is available on request.
LEGAL COSTS
Each party shall bear their own legal costs with the eventual tenant liable for any Registration Dues or LBTT thereon.
ANTI-MONEY LAUNDERING
The Money Laundering, Terrorist Financing and Transfer of Funds (Information on the Payer) Regulations 2017 came into force on 26th June 2017. This now requires us to conduct due diligence not only on our client but also on any purchasers or occupiers. Once an offer has been accepted, the prospective purchaser(s)/occupier(s) will need to provide, as a minimum, proof of identity and residence and proof of funds for the purchase, before any transaction can proceed.
ENTRY
Upon completion of a formal missive under Scots Law or License to Occupy and payment of a deposit.
Brochures
6 Dock Place, Leith, Edinburgh, EH6 6LU
NEAREST STATIONS
Distances are straight line measurements from the centre of the postcode- Edinburgh Waverley Station1.9 miles
- Haymarket Station2.8 miles
- Brunstane Station3.7 miles
Allied Surveyors Scotland?s Edinburgh commercial agency office provides a full range of agency services including lettings, sales and property acquisitions across retail, office, industrial and investment opportunities. We embrace all forms of digital and traditional marketing methods to achieve great results for our clients. In addition, we provide commercial valuations both for private clients and Red Book reports for commercial lending purposes.
Notes
Disclaimer - Property reference 6DockPlace. The information displayed about this property comprises a property advertisement. Rightmove.co.uk makes no warranty as to the accuracy or completeness of the advertisement or any linked or associated information, and Rightmove has no control over the content. This property advertisement does not constitute property particulars. The information is provided and maintained by ALLIED SURVEYORS SCOTLAND, Edinburgh. Please contact the selling agent or developer directly to obtain any information which may be available under the terms of The Energy Performance of Buildings (Certificates and Inspections) (England and Wales) Regulations 2007 or the Home Report if in relation to a residential property in Scotland.
Map data ©OpenStreetMap contributors.




