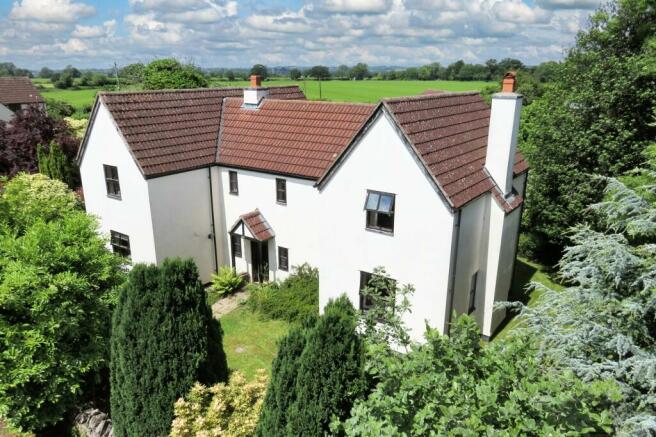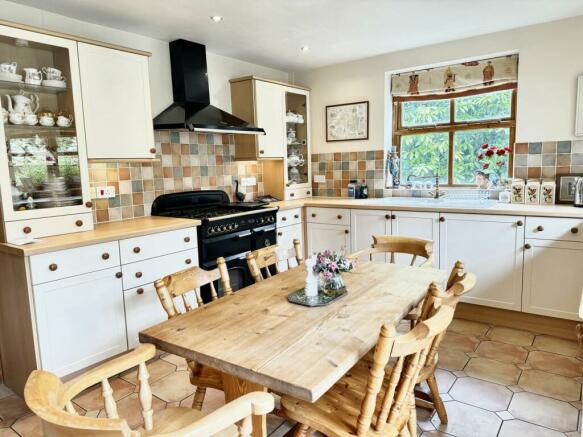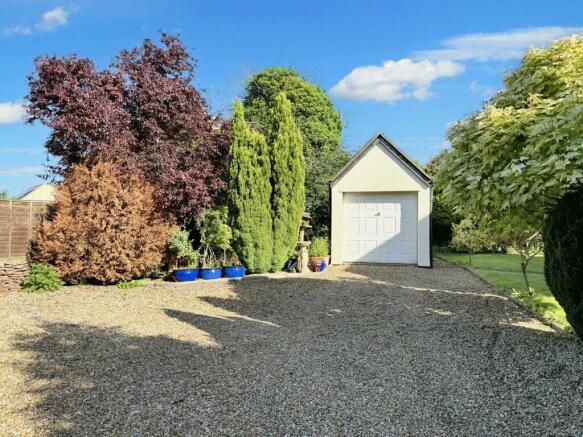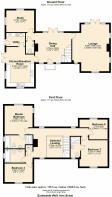Chaingate Lane, Iron Acton, BS37

- PROPERTY TYPE
Detached
- BEDROOMS
4
- BATHROOMS
3
- SIZE
1,668 sq ft
155 sq m
- TENUREDescribes how you own a property. There are different types of tenure - freehold, leasehold, and commonhold.Read more about tenure in our glossary page.
Freehold
Key features
- Detached Family Home
- 3 Reception Rooms
- Kitchen Breakfast Room & Utility
- 4 Bedrooms & 3 Bathrooms
- In About 0.16 Acre
- Single Garage & Driveway Parking
- Energy Efficiency Rating E
Description
Nestled in a countryside location, yet a short journey from Chipping Sodbury and Yate amenities, this generous 4 bedroom detached house offers flexible accommodation. Centering around an impressive galleried hall (complete with log burner), it boasts 3 reception rooms, a kitchen breakfast room, and a separate utility - combining practicality with style. Shortly after its construction in 2003, the property was short listed as a building of Local Architectural Interest, and “making a significant contribution towards the character and distinctiveness of the locality”.
This family home also features 4 spacious bedrooms and 3 bathrooms, providing ample space for comfortable modern living. Sitting within its own plot of approximately 0.16 acres, you are bounded by flower borders, mature trees, and shrubs that help to create a tranquil and private setting. Additionally there is a garage with driveway parking in front for 2/3 cars. Offered for sale with no onward chain.
EPC Rating: E
Entrance / Dining Hall
4.62m x 3.73m
Windows to front and rear, staircase leading to galleried landing with lofty beamed ceiling, exposed stone fireplace with wood burner, French doors leading to outside, tiled floor, radiator.
Kitchen Breakfast Room
3.53m x 5.05m
Windows to front and side, range of wall and base units with laminated worktops over, part tiling to walls, single drainer one and a half bowl sink unit, space for range style cooker with hood over, integral fridge and freezer plus dish washer, French doors leading to outside, tiled floor, radiator.
Utility
2.36m x 1.68m
Range of wall and base units with laminated worktops over, single bowl sink unit, plumbing for washing machine, wall mounted LPG gas boiler, tiled floor, door to outside.
Lounge
4.72m x 5.94m
Windows to front, side and rear, stone fireplace with electric fire, French doors leading to outside, 2 x radiators.
Study
3.53m x 2.74m
Windows to side and rear, radiator.
Cloakroom
Low level WC, hand basin part tiling to wall, tiled floor, extractor fan, radiator.
Galleried First Floor Landing
Windows to front and rear, lofty beamed ceiling, airing cupboard housing hot water cylinder, 2 x radiators.
Master Bedroom
3.56m x 3.68m
Windows to side and rear, radiator.
Ensuite Bathroom
3.38m x 1.65m
Window to side, low level WC, hand basin, paneled bath, separate shower cubicle with shower over, tiled walls and floor, radiator, extractor fan.
Bedroom 2
3.43m x 3.33m
Window to front, radiator.
Ensuite Shower
1.17m x 2.64m
Window to front, low level WC, hand basin, shower cubicle with shower over, tiled walls and floor, extractor fan, radiator.
Bedroom 3
3.53m x 2.36m
Window to front, loft access, radiator.
Bedroom 4
3.53m x 2.51m
Window to rear, radiator.
Bathroom
2.57m x 1.7m
Window to side, low level WC, hand basin, paneled bath, tiled walls and floor, extractor fan, radiator.
Garden
Total plot size is about 0.16 of an acre - (37 yards x 21 yards approx.) Walls and hedges form the boundaries, mainly laid to lawn, flower borders, mature trees and shrubs, exterior lighting, storage for bins, LPG bulk gas tank, graveled areas, gated access, well, tap.
Parking - Garage
7'9" x 16'8" Single up and over garage door, personal door, loft storage space, power and light.
Parking - Driveway
Graveled driveway providing parking for 2/3 cars.
Brochures
Brochure 1- COUNCIL TAXA payment made to your local authority in order to pay for local services like schools, libraries, and refuse collection. The amount you pay depends on the value of the property.Read more about council Tax in our glossary page.
- Band: F
- PARKINGDetails of how and where vehicles can be parked, and any associated costs.Read more about parking in our glossary page.
- Garage,Driveway
- GARDENA property has access to an outdoor space, which could be private or shared.
- Private garden
- ACCESSIBILITYHow a property has been adapted to meet the needs of vulnerable or disabled individuals.Read more about accessibility in our glossary page.
- Ask agent
Chaingate Lane, Iron Acton, BS37
NEAREST STATIONS
Distances are straight line measurements from the centre of the postcode- Yate Station1.6 miles
- Bristol Parkway Station5.1 miles
- Patchway Station5.4 miles
About the agent
At Country Property our long-established reputation and detailed local knowledge, together with our friendly and professional approach, enable us to provide an expert property sales and letting service across South Gloucestershire and beyond.
As an independent agent we are more flexible and able to provide advice on how to get the most from your property whether by a sale via traditional routes, at auction or as a landlord. We then facilitate the whole sales/letting process from marketi
Industry affiliations




Notes
Staying secure when looking for property
Ensure you're up to date with our latest advice on how to avoid fraud or scams when looking for property online.
Visit our security centre to find out moreDisclaimer - Property reference 8631875a-399b-4480-b04e-04587f8271d5. The information displayed about this property comprises a property advertisement. Rightmove.co.uk makes no warranty as to the accuracy or completeness of the advertisement or any linked or associated information, and Rightmove has no control over the content. This property advertisement does not constitute property particulars. The information is provided and maintained by Country Property, Chipping Sodbury. Please contact the selling agent or developer directly to obtain any information which may be available under the terms of The Energy Performance of Buildings (Certificates and Inspections) (England and Wales) Regulations 2007 or the Home Report if in relation to a residential property in Scotland.
*This is the average speed from the provider with the fastest broadband package available at this postcode. The average speed displayed is based on the download speeds of at least 50% of customers at peak time (8pm to 10pm). Fibre/cable services at the postcode are subject to availability and may differ between properties within a postcode. Speeds can be affected by a range of technical and environmental factors. The speed at the property may be lower than that listed above. You can check the estimated speed and confirm availability to a property prior to purchasing on the broadband provider's website. Providers may increase charges. The information is provided and maintained by Decision Technologies Limited. **This is indicative only and based on a 2-person household with multiple devices and simultaneous usage. Broadband performance is affected by multiple factors including number of occupants and devices, simultaneous usage, router range etc. For more information speak to your broadband provider.
Map data ©OpenStreetMap contributors.




