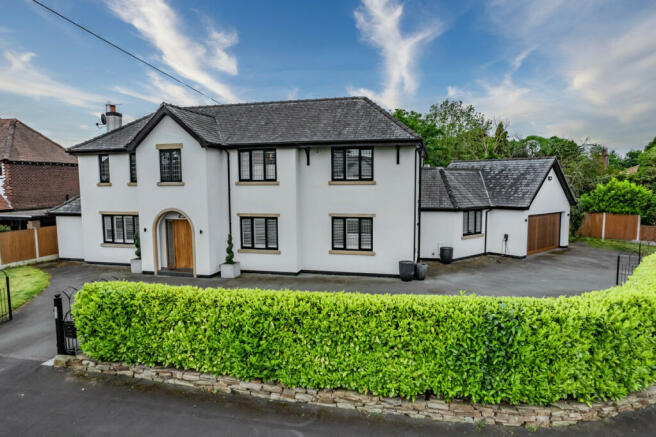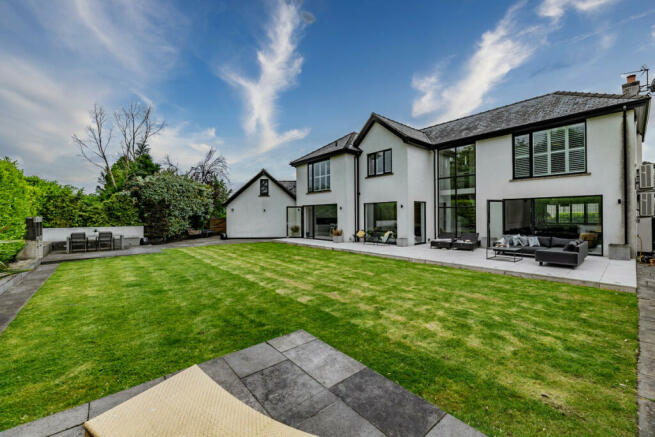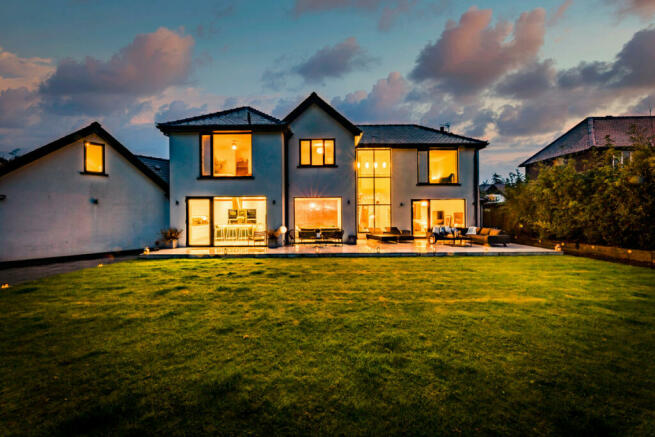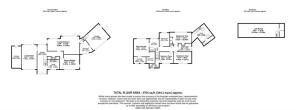
Elmsway, Bramhall, SK7

- PROPERTY TYPE
Detached
- BEDROOMS
5
- BATHROOMS
5
- SIZE
Ask agent
- TENUREDescribes how you own a property. There are different types of tenure - freehold, leasehold, and commonhold.Read more about tenure in our glossary page.
Freehold
Key features
- ANY PART EXCHANGE WELCOME
- Beautifully developed and re-designed by the current owner
- Impressively just over 3700 sq ft of internal space
- SOUTH WEST FACING GARDEN
- Five double bedrooms, five bathrooms, six reception rooms
- High end finish throughout
Description
This magnificent luxury detached home boasts five expansive double bedrooms, six elegant reception rooms, and five lavish bathrooms. Nestled in a highly sought-after area, this exceptional home exudes charm and sophistication. With meticulous attention to detail and opulent finishes throughout, it offers the perfect environment for both grand entertaining and serene modern family living.
This home was meticulously developed by the owner, resulting in a stunning transformation into a sprawling residence. Each detail has been carefully considered and executed, showcasing the owner's impeccable taste and vision. What was once a simple house has now been elevated into a grand and luxurious abode, boasting spacious interiors and exquisite craftsmanship. From the elegant façade to the lavish interior spaces, every aspect of this home reflects the dedication and passion poured into its creation.
As you step into the hallway, you're welcomed by a grand open space that immediately captivates the senses. Stretching from wall to wall, a floor-to-ceiling window at the rear floods the area with natural light. The entire ground floor of this exquisite home boasts the luxurious comfort of wet underfloor heating. Stepping into the front room, you're greeted by an abundance of storage solutions cleverly integrated into the space. This versatile room, currently serving as a gym, is thoughtfully designed to accommodate various needs and activities. On the ground floor, you'll find a convenient WC shower room that's as practical as it is stylish. This handsomely designed space offers both functionality and elegance, providing a refreshing oasis for guests or for quick refreshment after a workout session in the gym.
Upon entering the living room, you'll be greeted by an inviting space adorned with large double aspect windows and a door to the rear garden, allowing abundant natural light to fill the room. The tasteful finish of the room includes modern touches such as a sleek gas fire, providing both warmth and ambiance. Additionally, fitted plantation blinds add a touch of sophistication while offering privacy and light control. Next to the kitchen, the dining room presents an ideal setting for sophisticated dinners and elegant entertaining. With its convenient location, it offers seamless flow for hosting gatherings and ensuring that culinary delights can be served with ease.
Stepping into the living kitchen, you're welcomed by luxurious porcelain flooring that sets the stage for sophistication and style. The kitchen itself is a masterpiece of design, featuring a sleek Silestone island as its centrepiece. Equipped with a 5-ring gas hob, De Dietrich appliances, a double oven with a warming tray, a Liebherr wine cooler, and an Elicia extractor, and many more high end integrated appliances. In addition to its practicality, the kitchen also serves as a beautiful social hub, with a gorgeous sitting area that invites guests to gather and converse. Large windows and doors flood the space with natural light, creating an airy and inviting atmosphere that enhances the overall sense of warmth and comfort. Adjacent to the kitchen, you'll find convenient access to both the large utility room and the expansive double garage, offering practical solutions for storage and household tasks.
Additionally, a lobby area awaits, featuring stairs that lead up to your own private workspace. This fully fitted office area is a haven for productivity, complete with Velux windows that flood the space with natural light, creating an inspiring environment for work or creative pursuits. Separate from the main living areas of the house, this office space offers a tranquil retreat, ideal for a home business or as a potential annex for guests or extended family members.
Ascending the stairs, you're welcomed by a bright landing area that exudes warmth and comfort. Conveniently located on the landing is a handy laundry store, providing easy access to essential household items and ensuring that daily chores are efficiently managed. There is also further storage space off the landing.
The main bedroom is a luxurious retreat finished with exquisite engineered oak flooring, adding warmth and elegance to the space. It features a spacious dressing room for organizing clothes and accessories, providing convenience and ease of use. Additionally, the bedroom boasts a beautiful ensuite bathroom, offering a private sanctuary for relaxation and pampering.
Two additional bedrooms in the home are also equipped with their own en suite bathrooms, adding a touch of luxury and convenience for occupants. The remaining two double bedrooms are spacious and inviting, flooded with ample natural light that enhances the sense of openness and warmth within each room.
Completing the first floor is a luxurious main bathroom adorned with marble tiles, exuding elegance and sophistication. To enhance comfort, electric underfloor heating has been installed, ensuring a cosy atmosphere even on chilly days. Whether it's indulging in a long soak in the bathtub or enjoying a refreshing shower, residents can luxuriate in the comfort of this exquisitely appointed bathroom. Adding to the allure of this home is the versatile loft space, accessible via a convenient drop-down ladder.
The loft has been thoughtfully renovated and carpeted, transforming it into a functional area that could serve as an additional living space. Heading outside, it's immediately apparent that this home boasts exceptional curb appeal. Situated on the road, it commands attention with its striking presence, yet it also offers a sense of seclusion, nestled away behind beautiful laurel bushes.
At the front of the home, convenience and security are paramount, with electric in and out gates providing easy access while enhancing privacy and safety. A spacious driveway awaits, offering parking for approximately 10 vehicles. For those embracing sustainable transportation, an EV charging point is available, providing added convenience for electric vehicle owners. Now heading to the rear of the home, you'll discover a stunning yet low-maintenance SOUTH WEST facing garden, designed to capture the sun's warmth throughout the day.
A marble tile patio area provides the perfect spot for outdoor dining, entertaining guests, or simply basking in the sunshine. Overlooking a large grass lawned area, the patio offers a picturesque setting for al fresco gatherings or quiet moments of reflection. Conveniently, access to the outside storage is available from the rear of the garden, ensuring easy retrieval of gardening tools, outdoor equipment, or seasonal items.
Situated within walking distance is the sought-after village of Bramhall, adding to the appeal and desirability of this home's location. Bramhall Village offers a charming and vibrant atmosphere, with its quaint shops, cosy cafes, and picturesque surroundings.
GROUND FLOOR
Hallway
24'10" x 22'7" (7.57m x 6.88m)
Living Room
13'4" x 21'0" (4.06m x 6.4m)
Study 1
10'6" x 6'5" (3.2m x 1.96m)
Study 2
13'10" x 9'10" (4.22m x 3m)
Shower Room
10'5" x 2'9" (3.18m x 0.84m)
Dining Room
14'6" x 12'7" (4.42m x 3.84m)
Living Kitchen
27'9" x 14'8" (8.46m x 4.47m)
Utility Room
9'7" x 8'5" (2.92m x 2.57m)
Garage
17'5" x 16'6" (5.31m x 5.03m)
Outside Store
8'5" x 19'0" (2.57m x 5.79m)
FIRST FLOOR
Landing
24'8" x 15'5" (7.52m x 4.7m)
Bedroom One
14'8" x 13'6" (4.47m x 4.11m)
Ensuite 1
10'9" x 5'8" (3.28m x 1.73m)
Ensuite 2
2'4" x 5'10" (0.71m x 1.78m)
Ensuite 3
8'10" x 8'9" (2.69m x 2.67m)
Dressing Room
10'1" x 8'2" (3.07m x 2.49m)
Bedroom Two
14'2" x 13'1" (4.32m x 3.99m)
Bedroom Three
12'1" x 10'6" (3.68m x 3.2m)
Bedroom Four
14'7" x 9'9" (4.45m x 2.97m)
Bedroom Five
11'3" x 9'0" (3.43m x 2.74m)
Bathroom
8'9" x 7'4" (2.67m x 2.24m)
SECOND FLOOR
Loft Room
34'3" x 10'9" (10.44m x 3.28m)
Brochures
Brochure 1- COUNCIL TAXA payment made to your local authority in order to pay for local services like schools, libraries, and refuse collection. The amount you pay depends on the value of the property.Read more about council Tax in our glossary page.
- Band: F
- PARKINGDetails of how and where vehicles can be parked, and any associated costs.Read more about parking in our glossary page.
- Yes
- GARDENA property has access to an outdoor space, which could be private or shared.
- Yes
- ACCESSIBILITYHow a property has been adapted to meet the needs of vulnerable or disabled individuals.Read more about accessibility in our glossary page.
- Ask agent
Elmsway, Bramhall, SK7
NEAREST STATIONS
Distances are straight line measurements from the centre of the postcode- Bramhall Station0.6 miles
- Cheadle Hulme Station1.0 miles
- Poynton Station2.0 miles
About the agent
Welcome to a refreshingly different approach... We think differently to standard Estate Agents! As long-standing successful property investors & developers, we appreciate and understand how to add value to properties and happily pass on this knowledge, helping you achieve an exceptional price for your home. For the past decade we have been providing our local community and beyond with a personal, award winning and caring property sales service.
As a cl
Notes
Staying secure when looking for property
Ensure you're up to date with our latest advice on how to avoid fraud or scams when looking for property online.
Visit our security centre to find out moreDisclaimer - Property reference RX396279. The information displayed about this property comprises a property advertisement. Rightmove.co.uk makes no warranty as to the accuracy or completeness of the advertisement or any linked or associated information, and Rightmove has no control over the content. This property advertisement does not constitute property particulars. The information is provided and maintained by Shrigley Rose & Co, North West. Please contact the selling agent or developer directly to obtain any information which may be available under the terms of The Energy Performance of Buildings (Certificates and Inspections) (England and Wales) Regulations 2007 or the Home Report if in relation to a residential property in Scotland.
*This is the average speed from the provider with the fastest broadband package available at this postcode. The average speed displayed is based on the download speeds of at least 50% of customers at peak time (8pm to 10pm). Fibre/cable services at the postcode are subject to availability and may differ between properties within a postcode. Speeds can be affected by a range of technical and environmental factors. The speed at the property may be lower than that listed above. You can check the estimated speed and confirm availability to a property prior to purchasing on the broadband provider's website. Providers may increase charges. The information is provided and maintained by Decision Technologies Limited. **This is indicative only and based on a 2-person household with multiple devices and simultaneous usage. Broadband performance is affected by multiple factors including number of occupants and devices, simultaneous usage, router range etc. For more information speak to your broadband provider.
Map data ©OpenStreetMap contributors.





