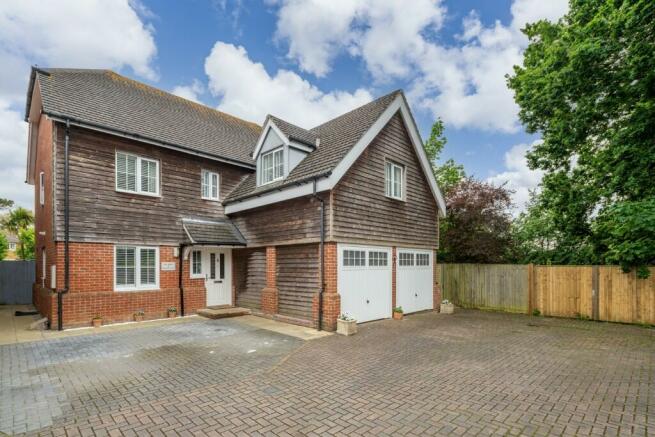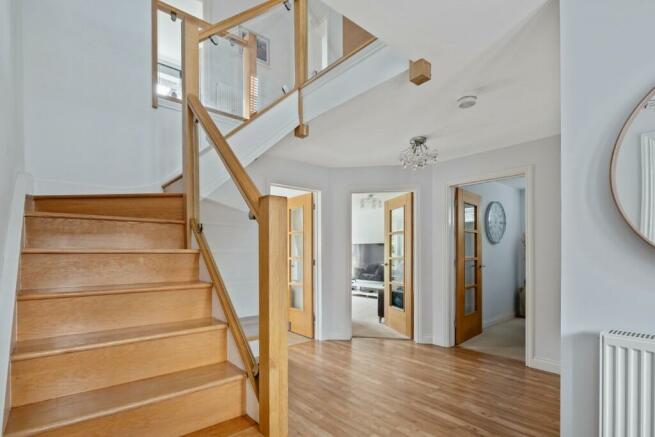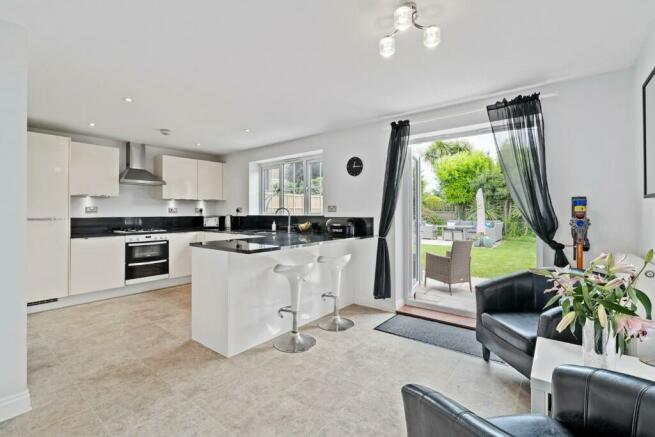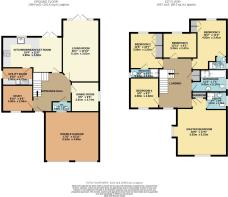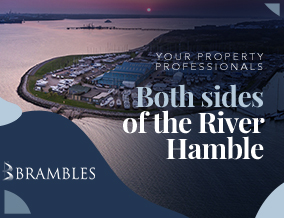
Monterey Drive, Locks Heath

- PROPERTY TYPE
Detached
- BEDROOMS
5
- BATHROOMS
4
- SIZE
Ask agent
- TENUREDescribes how you own a property. There are different types of tenure - freehold, leasehold, and commonhold.Read more about tenure in our glossary page.
Freehold
Key features
- Quiet Cul de sac location
- Five bedroom / four bathroom detached home
- Four reception rooms
- Spacious and inviting modernised hallway with solid oak and glass feature staircase
- Bright living room overlooking the beautifully manicured garden
- Modern kitchen / breakfast room with integrated
- Secluded east facing garden laid to lawn
- Double garage with two separate up and over doors
Description
On the ground floor you step into a spacious and inviting modernised hallway with Karndean flooring and solid oak and glass feature staircase, which sets the tone for the luxurious interior throughout the rest of the property. The matching solid oak interior doors add a touch of elegance and fluency throughout the home. A bright and airy living room overlooks the beautifully manicured garden, perfect for relaxing and entertaining. A modern kitchen / breakfast room is equipped with integrated appliances and ample worktop space, ideal for family meals and culinary adventures, with the added benefit of a designated dining room that provides an elegant space for formal dinners. There is a separate utility room and separate downstairs WC for added convenience. The property further benefits from a ground-floor study, perfect for a home office or quiet reading space. The first floor boasts five generous bedrooms, three with en suites and fitted wardrobes. You will also find a well appointed, modern four piece family bathroom. This home enjoys a private and secluded east-facing garden, beautifully laid to lawn with two patio areas, there are plenty of mature shrubs and greenery which makes this space perfect for outdoor entertaining and relaxation. A double garage and allocated parking for two vehicles ensures ample space for your vehicles and plenty of additional storage.
Entrance Hall
Composite front door. UPVC double glazed multi pane window to front. Karndean flooring. Moulded skirting boards. Radiator. Solid oak turning stairs to first floor, with solid oak hand rails and glass feature balustrades. Doorways leading to all rooms.
Living Room (20' 1" x 11' 10") or (6.11m x 3.61m)
Solid oak door with glass panels and chrome handles. UPVC double glazed french doors leading to garden. UPVC double glazed windows and panelling to either side of the doors. Carpet. Moulded skirting boards. Radiator with individual thermostat.
Kitchen / Breakfast Room (11' 6" x 19' 4") or (3.50m x 5.89m)
Solid oak door with glass panels and chrome handles. UPVC double glazed french doors leading to garden. UPVC double glazed multi pane window to garden. Vinyl flooring. Moulded skirting boards. Two radiators with individual thermostats. Inset spotlights. Matching wall units and base units incorporating a breakfast bar. Ample granite worktop space with drainer grooves. Stainless steel sink with chrome mixer taps. Integrated fridge freezer, dishwasher, electric oven and four point gas burner hob with extractor hood. Space for kitchen table and chairs. Doorway leading to utility room
Utility Room (5' 7" x 9' 10") or (1.71m x 3.0m)
Solid oak door with glass panels and chrome handles. Composite door with UPVC double glazed glass panel leads to side of property. UPVC double glazed window to side. Vinyl flooring. Inset spotlights. Matching wall units and base units housing the boiler and integrated washing machine. Stainless steel one and a half sink with drainer and chrome mixer taps. Radiator with individual thermostat. Access to fuse box with RCD breaker switches.
Dining Room (9' 0" x 9' 7") or (2.74m x 2.91m)
Solid oak door with glass panels and chrome handles. Two UPVC double glazed windows to side. Carpet. Moulded skirting boards. Radiator with individual thermostat.
Study (8' 6" x 9' 10") or (2.59m x 3.0m)
Solid oak door with chrome handles. UPVC double glazed multi pane window to front. Carpet. Moulded skirting boards. Radiator with individual thermostat.
W.C. (3' 2" x 6' 2") or (0.97m x 1.88m)
Solid oak door with chrome handles. UPVC double glazed multi pane window. Vinyl flooring. Moulded skirting boards. Low level WC and cistern. White pedestal hand basin with chrome mixer taps. Radiator with individual thermostat. Extractor fan.
Landing
Gallery style landing. UPVC double glazed multi pane window to front. Carpet. Moulded skirting boards. Radiator with individual thermostat. Airing cupboard housing the water tank. Doorways leading off to all rooms. Access to partially boarded loft with ladder
Master Bedroom (18' 6" x 17' 6") or (5.63m x 5.33m)
Solid oak door with chrome handles. Dual aspect UPVC double glazed multi pane windows. Carpet. Moulded skirting boards. Two radiators with individual thermostats. Fitted wardrobe with shelf and hanging space. Doorway leading into the master en-suite.
Master En-Suite (5' 8" x 6' 7") or (1.72m x 2.01m)
Solid oak door with chrome handles. UPVC double glazed multi pane window. Vinyl flooring. Moulded skirting boards. Half tiled walls. Low level WC and cistern. White pedestal hand basin with chrome mixer taps. Fully tiled shower cubicle with shower tray. Glass shower screen with chrome finishes. Chrome effect wall mounted shower. Chrome effect ladder style heated towel rail. Inset spot lights. Extractor fan.
Bedroom Two (11' 6" x 10' 7") or (3.50m x 3.23m)
Solid oak door with chrome handles. UPVC double glazed multi pane window to rear. Carpet. Moulded skirting boards. Radiator with individual thermostat. Double fitted wardrobes with shelving and hanging space. Doorway leading into en-suite two.
En-Suite Two (3' 0" x 9' 3") or (0.91m x 2.82m)
Solid oak door with chrome handles. UPVC double glazed multi pane window. Vinyl flooring. Moulded skirting boards. Half tiled walls. Low level WC and cistern. White pedestal hand basin with chrome mixer taps. Fully tiled shower cubicle and shower tray with bi fold glass shower screen with chrome finishes. Wall mounted chrome effect shower.
Bedroom Three (16' 2" x 11' 2") or (4.92m x 3.41m)
Solid oak door with chrome handles. UPVC double glazed multi pane window to rear. Carpet. Moulded skirting boards. Fitted wardrobe with shelf and hanging space. Radiator with individual thermostat. Doorway leading to ensuite three.
En-Suite Three (4' 3" x 5' 10") or (1.30m x 1.79m)
Solid oak door with chrome handles. UPVC double glazed multi pane window. Vinyl flooring. Moulded skirting boards. Half tiled walls. Low level WC and cistern. White hand basin with chrome mixer taps. Fully tiled shower cubicle and shower tray with bi fold glass shower screen and chrome finishes. Wall mounted chrome effect shower. Chrome effect ladder style heated towel rail.
Bedroom Four (9' 9" x 9' 3") or (2.98m x 2.82m)
Solid oak door with chrome handles. UPVC multi pane window to front. Carpet. Moulded skirting boards. Radiator with individual thermostat.
Bedroom Five (8' 1" x 10' 11") or (2.47m x 3.33m)
Solid oak door with chrome handles. UPVC double glazed multi pane window to rear. Carpet. Moulded skirting boards. Radiator with individual thermostat.
Family Bathroom (7' 1" x 11' 2") or (2.17m x 3.41m)
Solid oak door with chrome handles. UPVC double glazed multi pane window. Half tiled walls. Vinyl flooring. Moulded skirting boards. Fully tiled shower cubicle and shower tray with glass shower screen. Wall mounted chrome effect shower. White panelled bath with chrome taps and fully tiled surround. Low level WC and cistern. White hand basin with chrome mixer taps and vanity unit underneath. Chrome effect ladder style heated towel rail. Inset spotlights. Extractor fan. Shaving point.
Garden
Private and secluded east facing garden. Fully fenced. Laid to lawn. Two patio areas. Pathway leading to side access. Border with an abundance of shrubs, greenery and trees. Outdoor tap.
Outside
Decorative feature wooden cladding. Block pave driveway with space for 2 vehicles. Pathway leading to the front door and to the side access.
Double Garage (17' 6" x 15' 11") or (5.33m x 4.85m)
Two separate up and over garage doors with multi pane opaque glass panels. Block pave flooring. Electricity.
Other
Council Tax: Fareham Borough Council Band F 2024/25 charges £2980.46
Vendors Position: Onward chain, need to find.
- COUNCIL TAXA payment made to your local authority in order to pay for local services like schools, libraries, and refuse collection. The amount you pay depends on the value of the property.Read more about council Tax in our glossary page.
- Ask agent
- PARKINGDetails of how and where vehicles can be parked, and any associated costs.Read more about parking in our glossary page.
- Private,Garage,Driveway,Covered,Off street
- GARDENA property has access to an outdoor space, which could be private or shared.
- Back garden,Patio,Enclosed garden,Terrace
- ACCESSIBILITYHow a property has been adapted to meet the needs of vulnerable or disabled individuals.Read more about accessibility in our glossary page.
- Ask agent
Monterey Drive, Locks Heath
NEAREST STATIONS
Distances are straight line measurements from the centre of the postcode- Swanwick Station1.3 miles
- Bursledon Station2.3 miles
- Hamble Station2.6 miles
About the agent
Brambles Estate Agents are a family run independent business that opened its first office in Bursledon in January 2003. We subsequently expanded our branch network with an additional office in the heart of Warsash Village and complemented both offices by joining the Mayfair Group. We are able to offer all clients, whether selling or letting their homes an opportunity to have their properties displayed and marketed from both branches that are located either s
Notes
Staying secure when looking for property
Ensure you're up to date with our latest advice on how to avoid fraud or scams when looking for property online.
Visit our security centre to find out moreDisclaimer - Property reference 7bMD. The information displayed about this property comprises a property advertisement. Rightmove.co.uk makes no warranty as to the accuracy or completeness of the advertisement or any linked or associated information, and Rightmove has no control over the content. This property advertisement does not constitute property particulars. The information is provided and maintained by Brambles Estate Agents (Warsash) Ltd, Warsash. Please contact the selling agent or developer directly to obtain any information which may be available under the terms of The Energy Performance of Buildings (Certificates and Inspections) (England and Wales) Regulations 2007 or the Home Report if in relation to a residential property in Scotland.
*This is the average speed from the provider with the fastest broadband package available at this postcode. The average speed displayed is based on the download speeds of at least 50% of customers at peak time (8pm to 10pm). Fibre/cable services at the postcode are subject to availability and may differ between properties within a postcode. Speeds can be affected by a range of technical and environmental factors. The speed at the property may be lower than that listed above. You can check the estimated speed and confirm availability to a property prior to purchasing on the broadband provider's website. Providers may increase charges. The information is provided and maintained by Decision Technologies Limited. **This is indicative only and based on a 2-person household with multiple devices and simultaneous usage. Broadband performance is affected by multiple factors including number of occupants and devices, simultaneous usage, router range etc. For more information speak to your broadband provider.
Map data ©OpenStreetMap contributors.
