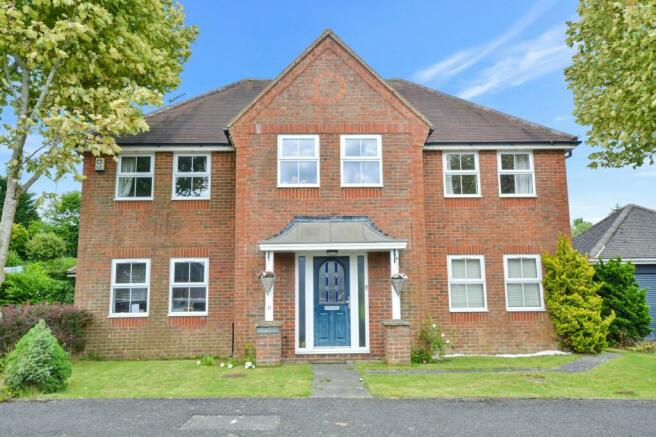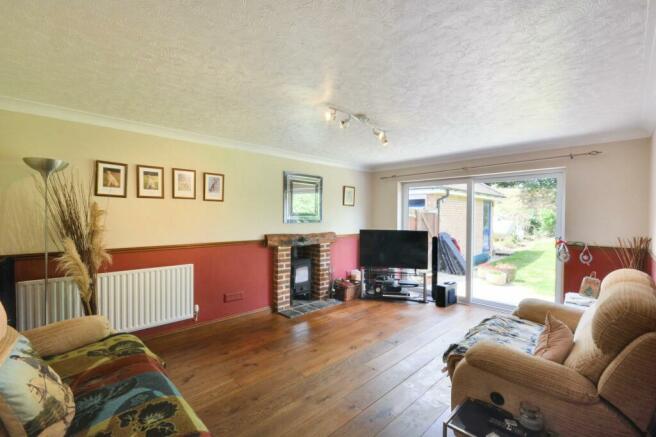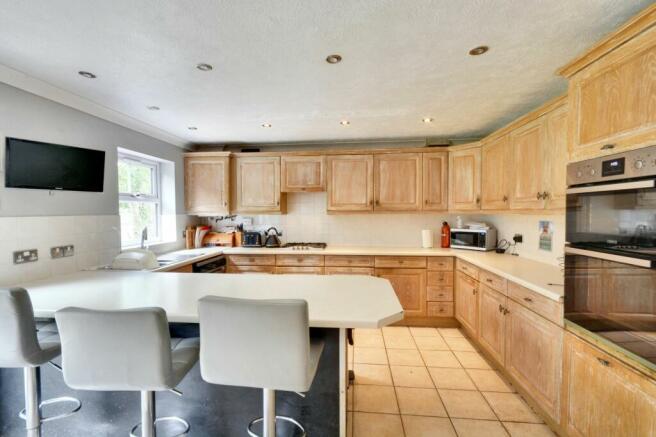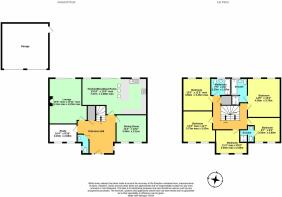
High Snoad Wood, Challock, TN25

- PROPERTY TYPE
Detached
- BEDROOMS
5
- BATHROOMS
4
- SIZE
1,572 sq ft
146 sq m
- TENUREDescribes how you own a property. There are different types of tenure - freehold, leasehold, and commonhold.Read more about tenure in our glossary page.
Freehold
Key features
- £625,000
- Five Bedroom detached house
- Double Garage and driveway
- In need of some modernisation
- Set in a quiet cul de sac
- Three reception rooms
- Two En suite bathrooms
- Good sized North facing garden
- Within easy reach of Ashford, Faversham & Canterbury
Description
Step outside into a peaceful outdoor sanctuary, where the meticulously laid to lawn garden beckons you with its paved pathway and planted borders, offering a serene setting for morning coffees and evening strolls. The large mature rear garden, a true gem of this property, showcases a paved patio area perfect for summer BBQ's or al fresco dining, surrounded by planted borders and tree lines providing privacy and tranquillity. Discover a wooden indoor BBQ hut, a hidden gem for entertaining guests or relaxing with loved ones, while the LPG tank to the side ensures convenience for all your culinary adventures. With access to the front and double garage, as well as stunning views over the neighbouring fields, every corner of this outdoor space is a testament to the endless potential awaiting your personal touch. The double garage, complete with power and lights, offers overhead storage and a driveway with parking for 2/3 cars, providing both practicality and convenience to enhance your daily life. Embrace the beauty of the outdoors just steps away from your doorstep, where every moment is an opportunity to create cherished memories with family and loved ones.
Just a short distance from schools, shopping centres, parks, and public transport, this charming property is a beacon of comfort and convenience. Whether you're looking to unwind in nature's embrace or explore the vibrant neighbourhoods nearby, this abode seamlessly intertwines the best of suburban living with urban amenities, promising a lifestyle of ease and joy for years to come. Don't miss the chance to make this meticulously crafted residence your own and embark on a journey of endless possibilities in the heart of a vibrant community.
EPC Rating: D
Entrance hallway
Composite front door. Carpet laid to floor. Radiator to the wall. Window to the side. Inset spot lamps. Storage cupboard.
Cloakroom
Carpet laid to floor. Window to the side. Radiator to the wall. W.C and washbasin.
Study
3.15m x 2.08m
Carpet laid to floor. Two window to the front. Radiator to the wall.
Dining Room
3.45m x 3.11m
Carpet laid to floor. Radiator to the wall. Two windows to the front.
Lounge
3.67m x 5.11m
Solid oak flooring. Two radiators to the wall. Feature fireplace with a log burner. Patio doors to the rear garden.
Kitchen/Breakfast room
7.27m x 3.98m
Kitchen Area - Tiled floor. Window to the rear. Inset spot lamps. Work surface with a metal sink and drainer, gas hob with an overhead extractor, double oven. Breakfast bar. Wall and floor storage units. Worcester gas boiler. Space for a washing machine, dishwasher, fridge and freezer.
Breakfast Area - Tiled floor. Two radiators to the wall. Window to the rear. patio doors to the rear garden.
Landing
Carpet laid to floor. Radiator to the wall. Storage cupboard housing the hot water tank. Loft access.
Family Bathroom
Vinyl flooring. Part tiled walls. Window to the rear. Bath with an overhead rain shower, W.C and washbasin with a vanity unit.
Bedroom
4.39m x 3.7m
Carpet laid to the floor. Radiator to the wall. Two windows to the rear.
En Suite Bathroom
Carpet laid to floor. Radiator to the wall. Window to the rear. Shower cubicle. Bath, W.C and washbasin.
Bedroom
2.93m x 2.8m
Carpet laid to floor. Radiator to the wall. Two windows to the front.
Ensuite shower
Carpet laid to floor. Radiator to the wall. Shower cubicle, W.C and washbasin.
Bedroom
3.45m x 2.68m
Carpet laid to floor. Radiator to the wall. Two windows to the front.
Bedroom
3.73m x 3.53m
Carpet laid to floor. Radiator to the wall. Two windows to the front.
Bedroom
3.66m x 3.35m
Carpet laid to floor. Radiator to the wall. Two windows to the rear.
Front Garden
Laid to lawn with a paved pathway and planted borders. Side access to the rear garden from both sides of the house.
Rear Garden
Large mature rear garden that is mainly laid to lawn with a paved patio area. With planted borders and tree lined to the rear. LPG tank to the side and a wooden indoor BBQ hut. There is also access to the front and double garage. To the rear there are views over the neighbouring fields.
Parking - Garage
Double Garage with power and lights with some overhead storage. Driveway with parking for up to 4/5 cars.
Brochures
Brochure 1- COUNCIL TAXA payment made to your local authority in order to pay for local services like schools, libraries, and refuse collection. The amount you pay depends on the value of the property.Read more about council Tax in our glossary page.
- Band: G
- PARKINGDetails of how and where vehicles can be parked, and any associated costs.Read more about parking in our glossary page.
- Garage
- GARDENA property has access to an outdoor space, which could be private or shared.
- Rear garden,Front garden
- ACCESSIBILITYHow a property has been adapted to meet the needs of vulnerable or disabled individuals.Read more about accessibility in our glossary page.
- Ask agent
High Snoad Wood, Challock, TN25
NEAREST STATIONS
Distances are straight line measurements from the centre of the postcode- Charing Station3.4 miles
- Wye Station3.6 miles
- Chilham Station5.0 miles
About the agent
For personal service and a fabulous choice of top quality homes to buy or rent, the estate agent to trust is Andrew & Co. As an experienced, independent agency, Andrew & Co can guide you through every stage of buying or selling your home.
We take pride in the quality of our service and we understand just what an important step this is for you and your family. Whether you are looking for your first house or your dream property, we have the local knowledge to help you find the right home
Industry affiliations


Notes
Staying secure when looking for property
Ensure you're up to date with our latest advice on how to avoid fraud or scams when looking for property online.
Visit our security centre to find out moreDisclaimer - Property reference 4c93aa42-18d8-468a-857f-0ac40dc125f4. The information displayed about this property comprises a property advertisement. Rightmove.co.uk makes no warranty as to the accuracy or completeness of the advertisement or any linked or associated information, and Rightmove has no control over the content. This property advertisement does not constitute property particulars. The information is provided and maintained by Andrew & Co Estate Agents, Ashford. Please contact the selling agent or developer directly to obtain any information which may be available under the terms of The Energy Performance of Buildings (Certificates and Inspections) (England and Wales) Regulations 2007 or the Home Report if in relation to a residential property in Scotland.
*This is the average speed from the provider with the fastest broadband package available at this postcode. The average speed displayed is based on the download speeds of at least 50% of customers at peak time (8pm to 10pm). Fibre/cable services at the postcode are subject to availability and may differ between properties within a postcode. Speeds can be affected by a range of technical and environmental factors. The speed at the property may be lower than that listed above. You can check the estimated speed and confirm availability to a property prior to purchasing on the broadband provider's website. Providers may increase charges. The information is provided and maintained by Decision Technologies Limited. **This is indicative only and based on a 2-person household with multiple devices and simultaneous usage. Broadband performance is affected by multiple factors including number of occupants and devices, simultaneous usage, router range etc. For more information speak to your broadband provider.
Map data ©OpenStreetMap contributors.





