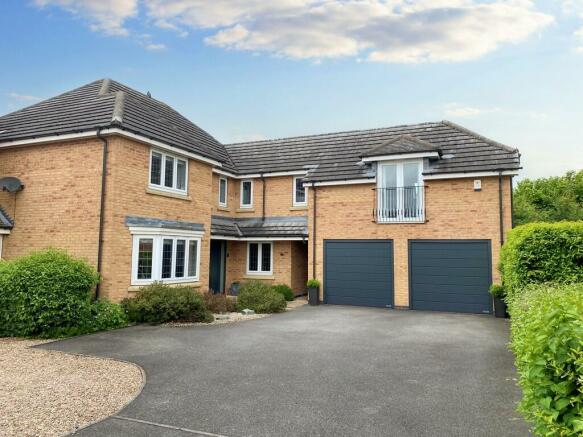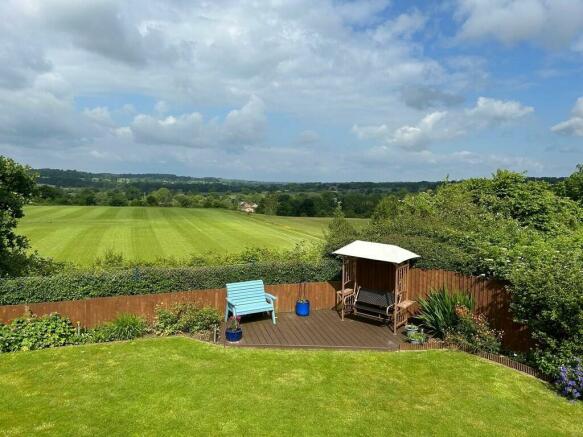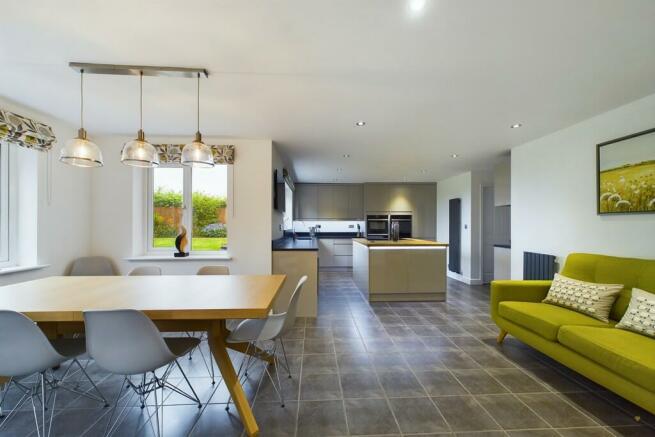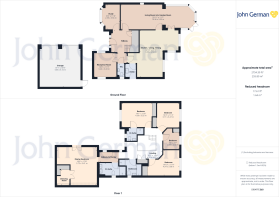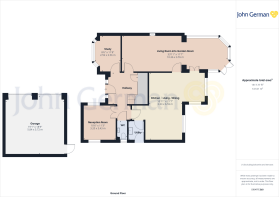
Acresview Close, Allestree

- PROPERTY TYPE
Detached
- BEDROOMS
5
- BATHROOMS
3
- SIZE
Ask agent
- TENUREDescribes how you own a property. There are different types of tenure - freehold, leasehold, and commonhold.Read more about tenure in our glossary page.
Freehold
Key features
- Stunning executive detached
- Uninterrupted far reaching country views
- Corner cul de sac position
- Master with dressing room & en suite
- Guest en suite bedroom
- Double width drive & double garage
- Spectacular living dining kitchen
- EPC rating C. Council tax band G
- 4 additional reception rooms
- Inglenook fireplace with dual log burner
Description
Allestree is a highly regarded and vibrant suburb of Derby particularly popular with families with a full range of great amenities all in walking distance including an impressive range of shops both on Blenheim Drive but also at Park Farm Centre where there are also great leisure and health care facilities. Allestree Park and Markeaton Park are closeby with Derby University also accessible on foot. There is a regular bus service into the City Centre and beyond plus excellent transport links.
Entrance to the property is via an impressive double height hallway with stairs rising to the first floor galleried landing with an understairs cloaks cupboard, access to the ground floor living spaces and a tiled floor running through to the kitchen.
The main living room is a gorgeous room with an extravagant inglenook fireplace at the centre of the outer wall with an exposed brick chimney breast, accent lighting, a duel fuel log burner, quarry tiled hearth and windows set into the sides. Real wood flooring runs through into the garden room which is open plan and has an hexagonal roof with large sky lights allowing natural light to flood through into both rooms. Windows overlook the rear garden with one set of exterior French doors opening out onto the patio and a second set of interior French doors that open into the dining room.
The dining room forms part of a palatial "L" shaped open plan living and dining kitchen with windows overlooking the rear garden and French doors out onto the patio. There is plenty of space for a large dining table as well as social seating areas overlooking a high-end kitchen with a comprehensive range of sleek modern base and eye level units with plenty of accent lighting and leather look granite worksurfaces with matching upstands. The large central island unit has a wooded block counter top with dramatic under counter lighting, an inset induction hob, a powered hide away extractor fan and pop up power points. Kitchen appliances include an eye level "Neff" hide and slide eye level main oven with "Neff" companion oven and warming drawer, integrated dishwasher, two separate wine fridges, larder fridge and an under counter freezer.
Located off the kitchen is a useful utility room fitted with matching base and eye level units again with leather look counter tops with matching upstands, an inset sink and mixer tap. Spaces for a washing machine and tumble dryer, entrance door to the side and a tiled floor.
The kitchen links back to the hallway where there is a ground floor guest WC fitted with a low flush WC and a vanity wash basin with storage beneath.
There are two smaller reception rooms that can fulfil a multitude of purposes depending on your needs starting with the room currently used as a snug which has glazed French doors and double aspect windows. The second was intended as a ground floor study but is a lovely sized and used as a music room and overlooks the front elevation.
On the first floor the wrap around galleried landing provides access to the bedrooms and family bathroom with a lovely little reading area next to a front facing window. There is a large double airing cupboard providing storage.
The opulent master suite starts with its own entrance hall with a window to the side and doors leading into the main bedroom area and off to the en suite.
The large en suite shower room features a walk-in shower with hand shower attachment and rain shower head, low flush WC and twin wash basins set on a floating vanity unit providing storage, inset mirror and accent lighting, extensive tiling and window to the side.
The "L" shaped bedroom area has velux skylights and a Juliette balcony window and leads onto a walk in dressing room.
The second bedroom/guest bedroom is an excellent size with fitted wardrobes and an en-suite shower room fitted with a shower enclosure, low flush WC and pedestal wash basin.
There are two further excellent double bedrooms all with fitted furniture and far reaching countryside views and a fifth good sized single bedroom.
The family bathroom completes the internal accommodation fitted with a full four piece suite comprising panelled bath, separate shower enclosure, concealed flush WC and vanity wash basin with built-in storage, back light mirror, chrome heated towel rail.
Outside the property is located in a tucked away corner position with low maintenance gravelled beds set with herbaceous shrubs. There is a spacious double width driveway with turning space providing off road parking and access to the spacious double garage that has power and lighting connected with twin double skinned electric doors and a courtesy door to the side.
There is gated access to the rear garden between the garage and the house, and on the opposite side of the garage is a timber garden shed. There are raised vegetable beds, lawns wrap around the side and rear of the property, with paving also wrapping around the house and extending out to form an extensive paved patio area adjacent to the garden room and a second decked seating area at the end of the garden making the most of the spectacular views as the garden sits in an elevated position providing excellent privacy, backing onto playfields with rolling Derbyshire countryside beyond all the way out to the Kedleston Estate.
Tenure: Freehold (purchasers are advised to satisfy themselves as to the tenure via their legal representative).
Property construction: Brick Parking: Drive Electricity supply: Mains
Water supply: Mains Sewerage: Mains Heating: Gas
(Purchasers are advised to satisfy themselves as to their suitability).
Broadband type: Fibre
See Ofcom link for speed:
Mobile signal/coverage: See Ofcom link
Local Authority/Tax Band: Derby City Council / Tax Band G
Useful Websites:
Our Ref: JG/06062024
The property information provided by John German Estate Agents Ltd is based on enquiries made of the vendor and from information available in the public domain. If there is any point on which you require further clarification, please contact the office and we will be pleased to check the information for you, particularly if contemplating travelling some distance to view the property. Please note if your enquiry is of a legal or structural nature, we advise you to seek advice from a qualified professional in their relevant field.
Brochures
Brochure- COUNCIL TAXA payment made to your local authority in order to pay for local services like schools, libraries, and refuse collection. The amount you pay depends on the value of the property.Read more about council Tax in our glossary page.
- Band: G
- PARKINGDetails of how and where vehicles can be parked, and any associated costs.Read more about parking in our glossary page.
- Garage
- GARDENA property has access to an outdoor space, which could be private or shared.
- Yes
- ACCESSIBILITYHow a property has been adapted to meet the needs of vulnerable or disabled individuals.Read more about accessibility in our glossary page.
- Ask agent
Acresview Close, Allestree
NEAREST STATIONS
Distances are straight line measurements from the centre of the postcode- Duffield Station2.3 miles
- Derby Station3.1 miles
- Peartree Station4.2 miles
About the agent
Ever since John German opened for business back in 1840, thousands of homeowners have trusted us to help sell or let their properties. Such a task isn't taken lightly, we make it a priority to ensure each and every one of our customers gets all the support they need throughout the whole moving process.
Determination is exactly what makes a move happen, the John German staff have this by the bucket load. There isn't a better feeling for us than handing keys over on moving day.
Alth
Industry affiliations

Notes
Staying secure when looking for property
Ensure you're up to date with our latest advice on how to avoid fraud or scams when looking for property online.
Visit our security centre to find out moreDisclaimer - Property reference 100953098284. The information displayed about this property comprises a property advertisement. Rightmove.co.uk makes no warranty as to the accuracy or completeness of the advertisement or any linked or associated information, and Rightmove has no control over the content. This property advertisement does not constitute property particulars. The information is provided and maintained by John German, Derby. Please contact the selling agent or developer directly to obtain any information which may be available under the terms of The Energy Performance of Buildings (Certificates and Inspections) (England and Wales) Regulations 2007 or the Home Report if in relation to a residential property in Scotland.
*This is the average speed from the provider with the fastest broadband package available at this postcode. The average speed displayed is based on the download speeds of at least 50% of customers at peak time (8pm to 10pm). Fibre/cable services at the postcode are subject to availability and may differ between properties within a postcode. Speeds can be affected by a range of technical and environmental factors. The speed at the property may be lower than that listed above. You can check the estimated speed and confirm availability to a property prior to purchasing on the broadband provider's website. Providers may increase charges. The information is provided and maintained by Decision Technologies Limited. **This is indicative only and based on a 2-person household with multiple devices and simultaneous usage. Broadband performance is affected by multiple factors including number of occupants and devices, simultaneous usage, router range etc. For more information speak to your broadband provider.
Map data ©OpenStreetMap contributors.
