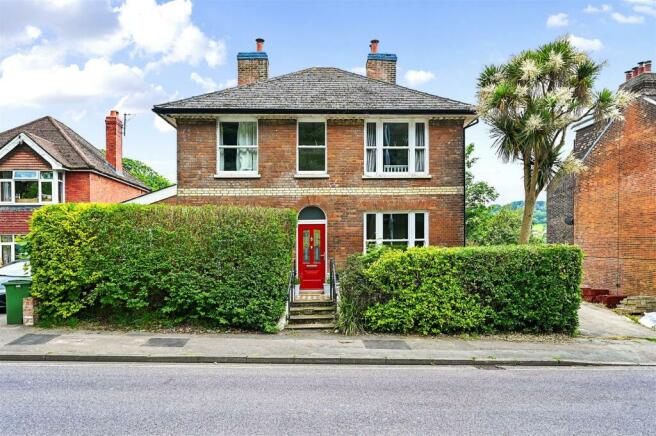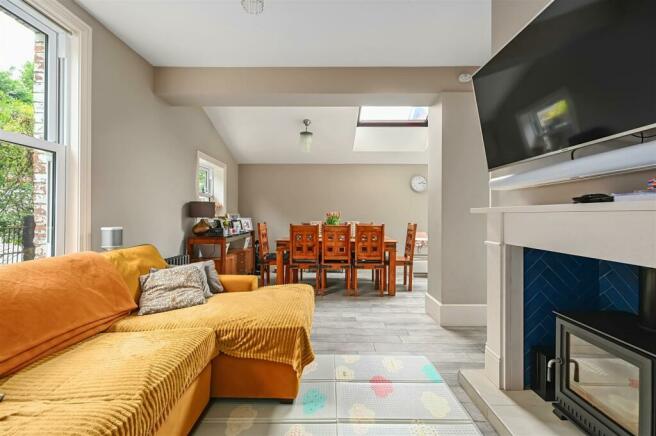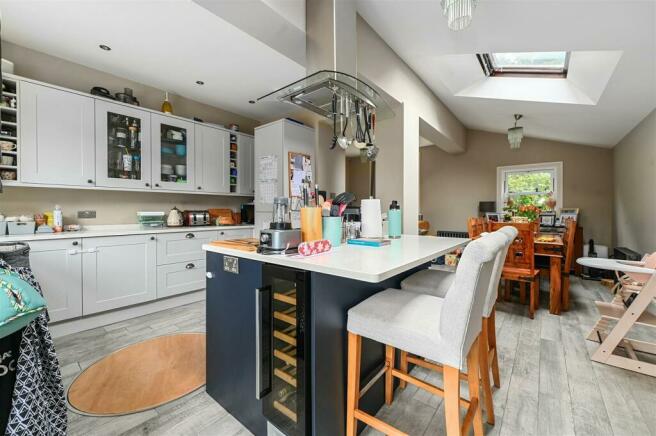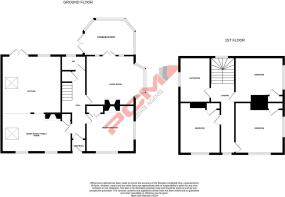
Old London Road, Hastings

- PROPERTY TYPE
Detached
- BEDROOMS
4
- BATHROOMS
1
- SIZE
Ask agent
- TENUREDescribes how you own a property. There are different types of tenure - freehold, leasehold, and commonhold.Read more about tenure in our glossary page.
Freehold
Key features
- Victorian Detached House
- Bay Fronted Lounge with Open Fire
- Downstairs WC & Conservatory
- Open Plan Kitchen-Dining-Family Room
- Three Double Bedrooms
- Study/ Bedroom Four
- Off Road Parking
- Landscaped Rear Garden
- Small Parcel of Land
- Council Tax Band D
Description
Accommodation comprises a vestibule onto an entrance hall, DOWNSTAIRS WC, BAY FRONTED LIVING ROOM with OPEN FIRE leading seamlessly into a lovely CONSERVATORY with PLEASANT VIEWS over the garden and far reaching views beyond, an IMPRESSIVE OPEN PLAN KITCHEN-DINING-FAMILY ROOM and a ground floor FOURTH BEDROOM/ STUDY. Upstairs, the spacious landing provides access to THREE WELL-PROPORTIONED DOUBLE BEDROOMS and a LUXURIOUS BATHROOM with a separate shower. The property has modern comforts including gas fired central heating and UPVC double glazed windows with acoustic glass.
Outside there is a driveway to the side providing OFF ROAD PARKING for multiple vehicles and a BEAUTIFULLY LANDSCAPED REAR GARDEN with a porcelain tiled patio, brick built barbeque & pizza oven, and a lush lawn. Pleasant views can be enjoyed from the rear of the house towards the sea and the East Hill.
The property also owns a SMALL PARCEL OF LAND to the side of the driveway which they are willing to incorporate within the sale, subject to separate negotiations.
Conveniently positioned on the outskirts of Hastings historic Old Town, within easy reach of a vast range of amenities, popular schooling establishments, artisan shops and eateries.
Viewing comes highly recommended for this STUNNING VICTORIAN VILLA located in this incredibly sought-after and convenient position. Please call the owners agents now to book your viewing.
Composite Double Glazed Front Door - Opening onto:
Vestibule - Exposed wooden floorboards, cornicing, further wooden door with leaded light inserts opening to:
Light And Spacious Entrance Hall - Continuation of the exposed wooden floorboards, cornicing, radiator, stairs rising to upper floor accommodation, under stairs storage cupboard, door to:
Downstairs Wc - Contemporary low level wc, wall mounted wash hand basin, marble tiled walls, radiator, wood effect tiled flooring, down lights, extractor for ventilation, double glazed opaque glass windows to rear aspect.
Living Room - 4.85m x 4.01m (15'11 x 13'2) - Continuation of the exposed wooden floorboards, cornicing, ceiling rose, fireplace with tiled hearth, television point, UPVC sash style double glazed acoustic glass bay window with a further section of glass to the side aspect, and French doors opening to:
Conservatory - 3.99m x 3.40m (13'1 x 11'2) - Exposed wooden floorboards, part brick construction, radiator, wall light, double glazed windows to both side and rear elevations with lovely views extending over the garden and far reaching views beyond looking down towards the East Hill with views to the top of the East Hill Lift and sea views over neighbouring rooftops.
Impressive Open Plan Kitchen-Dining-Family Room - 24'3 x 18'2 narrowing to 15'7 (7.39m x 5.54m narrowing to 4.75m)
Wood effect tiled flooring, three column style radiators, natural Portuguese stone fire surround with tiled heath, inset wood burning stove with a cupboard to the side of the fireplace, ample space for lounge and dining furniture, well-equipped and fitted with a range of matching eye and base level cupboards and drawers fitted with soft close hinges and having quartz countertops and matching upstands over, Neff five ring induction hob with cooker hood over and electric fan assisted oven below, stainless steel one & ½ bowl sunken sink with mixer tap and moulded drainer into the quartz countertop, integrated Neff appliances including dishwasher, tall fridge freezer and washing machine, integrated wine cooler, island offering additional storage space and serving as a breakfast bar, a feature is the sunken well, cupboard concealed boiler, triple aspect room with Velux windows to side aspect, UPVC sash style double glazed acoustic windows to front and rear aspects, UPVC double glazed French doors to garden.
Study/ Bedroom Four - 3.73m x 3.71m (12'3 x 12'2) - Wooden floorboards, built in storage, cornicing, fireplace, radiator, dual aspect room with UPVC double glazed sash windows to both front and side elevations with acoustic glass.
First Floor Landing - UPVC double glazed window with acoustic glass to rear aspect allowing for a lovely view over the garden and beyond allowing for plenty of light to extend into the landing, additional UPVC sash window to front aspect.
Bedroom One - 3.76m x 3.68m (12'4 x 12'1) - Partially wood panelled ceiling, radiator, built in cupboard, UPVC sash style double glazed window to side aspect with acoustic glass.
Bedroom Two - 3.68m x 3.66m (12'1 x 12') - Radiator, wood panelled ceiling, built in cupboard, double aspect room with UPVC double glazed sash window with acoustic glass to both side and front elevations.
Bedroom Three - 3.71m x 2.92m (12'2 x 9'7) - Wood panelled ceilings, radiator, built in cupboard, UPVC double glazed sash window with acoustic glass to front aspect.
Bathroom/ Shower Room - 3.91m x 2.29m (12'10 x 7'6) - Stand alone Victorian style roll top bathtub with chrome mixer tap, separate walk in shower with chrome shower fixing and waterfall style shower head, low level wc with matching pedestal wash hand basin, partially wood panelled walls, green marble flooring with matching wall tiles, down lights, extractor fan for ventilation, column style radiator/ heated towel rail.
Outside - Front - Set behind an established hedged boundary with gated access to a pathway leading to the front door. Driveway extending down the side elevation of the property providing off road parking for two vehicles.
Rear Garden - Beautifully landscaped having a porcelain tiled patio/ entertaining area with brick built barbeque and pizza oven station, raised borders and a few steps down onto a lush section of lawn providing ample space. The garden enjoys a pleasant aspect with lovely views extending towards the Old Town with views of the top of the East Hill Steps/ Lift and sea views and views to the East Hill itself.
Agents Note - There is an additional parcel of land adjacent to the existing driveway, purchase is subject to additional negotiation.
Brochures
Old London Road, HastingsBrochure- COUNCIL TAXA payment made to your local authority in order to pay for local services like schools, libraries, and refuse collection. The amount you pay depends on the value of the property.Read more about council Tax in our glossary page.
- Band: D
- PARKINGDetails of how and where vehicles can be parked, and any associated costs.Read more about parking in our glossary page.
- Yes
- GARDENA property has access to an outdoor space, which could be private or shared.
- Yes
- ACCESSIBILITYHow a property has been adapted to meet the needs of vulnerable or disabled individuals.Read more about accessibility in our glossary page.
- Ask agent
Old London Road, Hastings
NEAREST STATIONS
Distances are straight line measurements from the centre of the postcode- Ore Station0.3 miles
- Hastings Station1.1 miles
- St Leonards Warrior Square Station1.8 miles
About the agent
Since our opening in 2010 we have established ourselves as the towns' NUMBER ONE Estate Agents proven in the Rightmove statistics, due to our dynamic, enthusiastic, professional and committed approach to selling properties for our clients
LOCAL ESTATE AGENTS YOU CAN TRUSTOur agency was opened by Shane Cuddington and Blake Mitchell as an independent Estate Agency combining an innovative approach to selling your home coupled with tradition
Industry affiliations

Notes
Staying secure when looking for property
Ensure you're up to date with our latest advice on how to avoid fraud or scams when looking for property online.
Visit our security centre to find out moreDisclaimer - Property reference 33147739. The information displayed about this property comprises a property advertisement. Rightmove.co.uk makes no warranty as to the accuracy or completeness of the advertisement or any linked or associated information, and Rightmove has no control over the content. This property advertisement does not constitute property particulars. The information is provided and maintained by PCM Estate Agents, Hastings. Please contact the selling agent or developer directly to obtain any information which may be available under the terms of The Energy Performance of Buildings (Certificates and Inspections) (England and Wales) Regulations 2007 or the Home Report if in relation to a residential property in Scotland.
*This is the average speed from the provider with the fastest broadband package available at this postcode. The average speed displayed is based on the download speeds of at least 50% of customers at peak time (8pm to 10pm). Fibre/cable services at the postcode are subject to availability and may differ between properties within a postcode. Speeds can be affected by a range of technical and environmental factors. The speed at the property may be lower than that listed above. You can check the estimated speed and confirm availability to a property prior to purchasing on the broadband provider's website. Providers may increase charges. The information is provided and maintained by Decision Technologies Limited. **This is indicative only and based on a 2-person household with multiple devices and simultaneous usage. Broadband performance is affected by multiple factors including number of occupants and devices, simultaneous usage, router range etc. For more information speak to your broadband provider.
Map data ©OpenStreetMap contributors.





