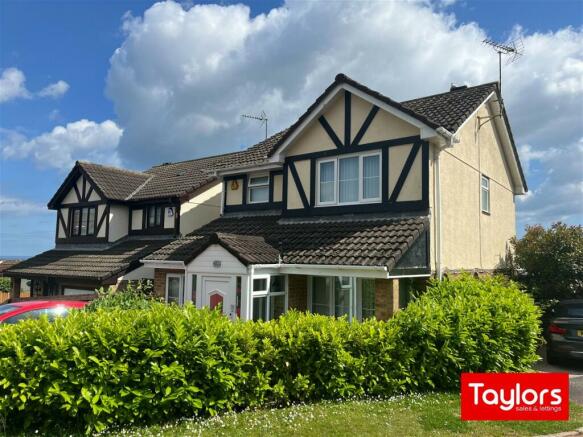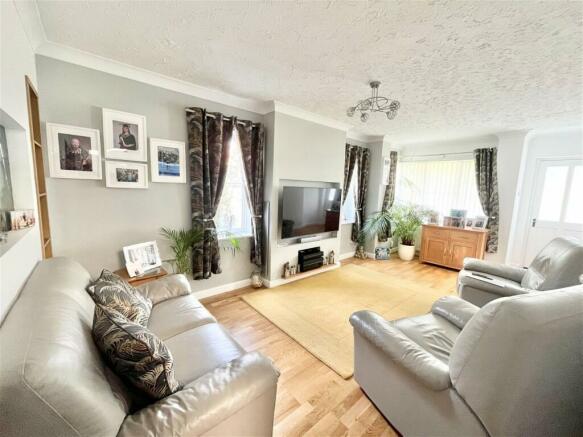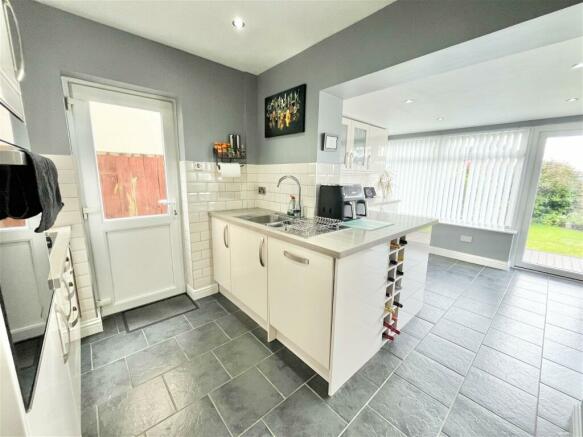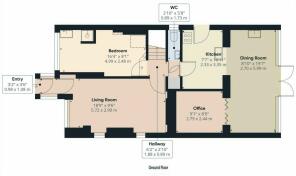
Mulberry Close, Paignton

- PROPERTY TYPE
Detached
- BEDROOMS
4
- BATHROOMS
2
- SIZE
Ask agent
- TENUREDescribes how you own a property. There are different types of tenure - freehold, leasehold, and commonhold.Read more about tenure in our glossary page.
Freehold
Key features
- FOUR BEDROOM DETACHED
- TWO ENSUITES
- EXTENDED KITCHEN
- TWO PARKING BAYS
- LUXURY INTEGRATED KITCHEN
Description
PROPERTY DESCRIPTION A spacious extended four bedroom detached house in a popular residential cul-de-sac, immediate for ring road access. The house has been maintained and improved with stunning kitchen/diner and integrated appliances. The property has a high end family bathroom and ensuite. Outside is two driveways and private enclosed gardens. Viewing is recommended.
PORCH Double glazed front door giving access to the entrance porch. Double glazed windows to either side of the front door. Door to:-
LOUNGE - 9'6" x 18'9" (2.9m x 5.72m) Double glazed window to the front. Two double glazed windows to the side. 2 Radiator.
STUDY - 8'0" x 9'1" (2.44m x 2.79m) Radiator. bi-fold doors leading into the breakfast room/kitchen. The double sided fish tank could be easily removed to open the dining room back into the lounge.
KITCHEN/DINER - 10'11" x 7'7" + 8'10" x 19'7" (3.35m x 2.33m + 5.99m x 2.70m) A modern fitted high gloss kitchen comprising of matching wall and base units with work surfaces. Stainless steel one and a half bowl drainer with mixer tap and tiled slash backs. Eye level integrated electric oven with inset stainless steel four ring gas hob and stainless steel extractor hood. Space and plumbing for a washing machine and dishwasher. Space for a free standing fridge/freezer. Double glazed door to the side. Double glazed doors and windows to rear garden.
INNER HALL Doors to reception rooms and cloakroom, stairs rising to first floor.
BEDROOM FOUR - 8'1" x 16'4" (2.48m x 4.99m) Double glazed window to the front. Radiator. Shower and sink.
WC Low level WC and wash hand basin. Double glazed window to the side.
LANDING Doors to:-
BEDROOM ONE - 13'6" x 8'2" plus built in wardrobes (4.12m x 2.49m) Fitted wardrobes, Double glazed window to the front. Radiator. TV point. Door to:-
ENSUITE Obscure glass double glazed window. Corner shower cubicle with additional jet sprays and sliding screen door. Pedestal wash hand basin with tiled splash backs. Low level flush WC. Radiator.
BEDROOM TWO - 13'0" x 8'4" (3.96m x 2.55m) Double glazed window to the rear. TV point. Radiator.
BEDROOM THREE - 6'2" x 10'8" (1.90m x 3.26m). Double glazed window to the rear. Radiator.
BATHROOM Obscure glass double glazed window. Panelled bath with shower attachment and shower screen doors. Pedestal wash hand basin. Low level flush WC. Wall mounted heated towel rail. Part tiled walls.
OUTSIDE To the front there is a driveway allowing parking for two vehicles. Pathway leading up to entrance door and gravelled area. To the side there is a hard standing area proving additional off road parking and gate and path to rear garden. To the rear there is patio and decking with a lawned centre and various mature plants and shrubs. Enclosed rear garden with wood panelled fencing and trellis. Wooden storage shed to one side.
The property has solar panels, this provides the benefit of free electricity while the sun is shining! There is no cost involved in having the benefit of these.
AGENTS NOTES These details are meant as a guide only. Any mention of planning permission, loft rooms, extensions etc, does not imply they have all the necessary consents, building control etc. Photographs, measurements, floorplans are also for guidance only and are not necessarily to scale or indicative of size or items included in the sale. Commentary regarding length of lease, maintenance charges etc is based on information supplied to us and may have changed. We recommend you make your own enquiries via your legal representative over any matters that concern you prior to agreeing to purchase.
- COUNCIL TAXA payment made to your local authority in order to pay for local services like schools, libraries, and refuse collection. The amount you pay depends on the value of the property.Read more about council Tax in our glossary page.
- Band: D
- PARKINGDetails of how and where vehicles can be parked, and any associated costs.Read more about parking in our glossary page.
- Driveway
- GARDENA property has access to an outdoor space, which could be private or shared.
- Yes
- ACCESSIBILITYHow a property has been adapted to meet the needs of vulnerable or disabled individuals.Read more about accessibility in our glossary page.
- Ask agent
Mulberry Close, Paignton
NEAREST STATIONS
Distances are straight line measurements from the centre of the postcode- Paignton Station1.1 miles
- Torquay Station2.6 miles
- Torre Station3.1 miles
About the agent
Newly established in 2014, Taylor's represents a coming together of the principle senior
staff of what was previously Coast & Country properties in Paignton.
Taylor's, through the quality of our personnel, are offering a level of service and
commitment to vendors and landlords that they will not be used to experiencing. We will
look to ensure that properties are both sold and let for the highest achievable figures whilst
delivering the peace of mind and professio
Notes
Staying secure when looking for property
Ensure you're up to date with our latest advice on how to avoid fraud or scams when looking for property online.
Visit our security centre to find out moreDisclaimer - Property reference S966800. The information displayed about this property comprises a property advertisement. Rightmove.co.uk makes no warranty as to the accuracy or completeness of the advertisement or any linked or associated information, and Rightmove has no control over the content. This property advertisement does not constitute property particulars. The information is provided and maintained by Taylors (Torbay) Ltd, Devon. Please contact the selling agent or developer directly to obtain any information which may be available under the terms of The Energy Performance of Buildings (Certificates and Inspections) (England and Wales) Regulations 2007 or the Home Report if in relation to a residential property in Scotland.
*This is the average speed from the provider with the fastest broadband package available at this postcode. The average speed displayed is based on the download speeds of at least 50% of customers at peak time (8pm to 10pm). Fibre/cable services at the postcode are subject to availability and may differ between properties within a postcode. Speeds can be affected by a range of technical and environmental factors. The speed at the property may be lower than that listed above. You can check the estimated speed and confirm availability to a property prior to purchasing on the broadband provider's website. Providers may increase charges. The information is provided and maintained by Decision Technologies Limited. **This is indicative only and based on a 2-person household with multiple devices and simultaneous usage. Broadband performance is affected by multiple factors including number of occupants and devices, simultaneous usage, router range etc. For more information speak to your broadband provider.
Map data ©OpenStreetMap contributors.





