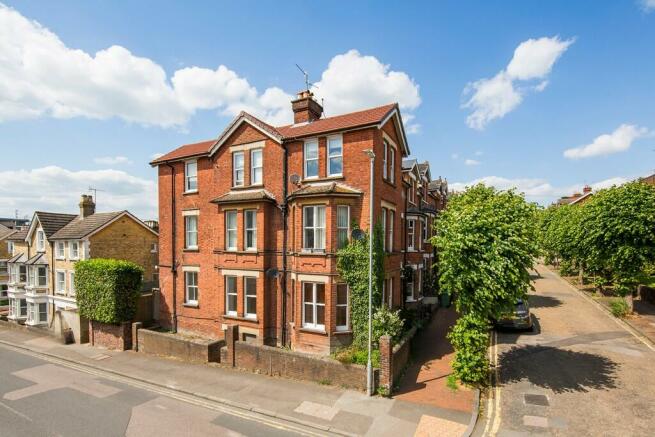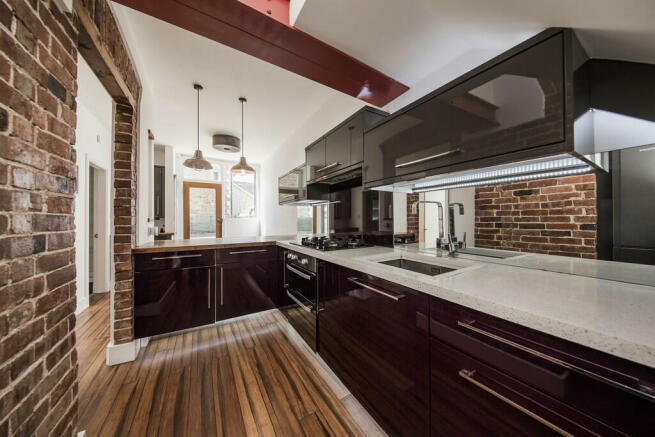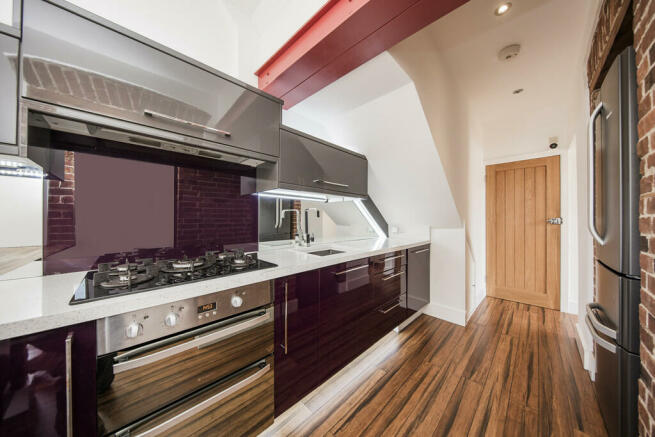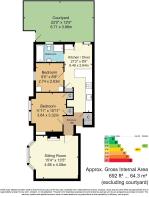
Mountfield Gardens, Tunbridge Wells

- PROPERTY TYPE
Apartment
- BEDROOMS
2
- BATHROOMS
1
- SIZE
692 sq ft
64 sq m
Key features
- 2 Bedroom Ground Floor Flat
- Top of Chain
- Own Private Entrance & Garden
- Town Centre Location
- Residents Permit Parking (See Note)
- Energy Efficiency Rating: D
- Close to Mainline Station
- Village Area
- Shared Cellar Storage
- Between Calverley Grounds & Grove Hill Park
Description
Inside, the residence features a sophisticated living room, a sleek open-plan kitchen area, and a second bedroom perfect for a home office or additional bedroom accommodation. Enhancing its appeal, the property offers an impressive private garden which doubles as the residence own private entrance from Grove Hill Road.
The property is being offered as 'top of chain' and with a share of the freehold. The property is overseen by engaged owners under a company structure who recently replaced the roof as a testament to their commitment.
This property represents a fantastic opportunity for buy-to-let investors, first-time buyers, commuters, and those seeking a Pied-à-terre within Tunbridge Wells' desirable 'Village Area'. It is perfectly presented and ready for its next owner, while also providing the option to add your own personal touch.
The property has been competitively priced and given its offerings, we advise all interested parties to register early.
COMMUNAL HALLWAY:
LIVING ROOM: The room boasts an impressive 9.5-foot ceiling height, wooden floorboards, elegant skirting boards, picture railing, cornice detailing, and a ceiling rose. A feature original fireplace, complete with a tiled hearth and mantelpiece, serves as a stunning focal point. Five large windows, including an 8-foot bay window, provides abundant natural light from the westerly and southerly directions.
KITCHEN/DINING ROOM: The modern kitchen, adorned with exposed brickwork provides abundant worktop space and plentiful wall-mounted and below-counter storage. This fully equipped kitchen features a large inset fridge freezer, dishwasher, 5-ring gas hob with an oven below and a recirculating extractor fan above. Separating the kitchen area from the dining room is a rustic wooden breakfast bar. In the corner, utility storage is efficiently arranged with a worktop, a combi gas boiler above, and a washer-dryer below. Natural light floods the space through a large, windowed door and additional large window, offering delightful views of the private garden area.
BEDROOM 1: The spacious bedroom boasts tall ceilings and wooden floorboards and picture railings. It features two built-in hanger storage units, each 2 feet wide, with additional storage above. A large southerly sash window with secondary glazing allows ample natural light to flood the room.
BEDROOM 2: The wooden floors, tall ceilings, and period features continue into this versatile second bedroom, which can serve as an additional bedroom or a home office. Green views of Grove Hill Park are visible through the secondary glazed window.
BATHROOM: The contemporary windowed bathroom includes a tall gas-fired towel radiator, a low-level WC, a 5-foot bathtub, and a 3-foot corner shower unit. It is partially tiled and finished with hard flooring for easy maintenance.
OUTSIDE: The private, newly decked garden offers owners exclusive access to the residence from Grove Hill Road. It features outside storage via a shed, electric power points, and a water tap, creating a perfect space for entertaining and relaxing. Additionally, owners have access to extra storage in the form of a cellar, also accessible from Grove Hill Road.
PARKING: All interested parties are requested to liaise directly with Tunbridge Wells Borough Council to confirm the current availability of parking permits for the area.
SITUATION: This location is particularly convenient, being just a short walk from Tunbridge Wells mainline station, which offers commuter services to London and the South Coast. It is ideally situated in a vibrant and bustling town centre, featuring the old High Street with its range of independent retailers, the historic Pantiles known for its pavement cafes, restaurants, and bars, and a modern shopping centre hosting many well-known high street brands.
For those seeking more outdoor space, the flat is perfectly nestled between Grove Hill Park and Calverley Park, with immediate access to the latter from the road. The area boasts a wide selection of excellent local schools, including the renowned Claremont Primary School. Recreational facilities in the vicinity include golf, cricket, rugby, and tennis, while the surrounding commons and countryside are perfect for country pursuits.
TENURE: Leasehold with a share of the Freehold
Lease - 999 years from 25 March 2017
Service Charge - as and when maintenance is required any costs are split equally between the 3 apartments
No Ground Rent
We advise all interested purchasers to contact their legal advisor and seek confirmation of these figures prior to an exchange of contracts.
COUNCIL TAX BAND: B
VIEWING: By appointment with Wood & Pilcher
ADDITIONAL INFORMATION: Broadband Coverage search Ofcom checker
Mobile Phone Coverage search Ofcom checker
Flood Risk - Check flooding history of a property England -
Services - Mains Water, Gas, Electricity & Drainage
Heating - Gas Fired Central Heating
Brochures
Property Brochure- COUNCIL TAXA payment made to your local authority in order to pay for local services like schools, libraries, and refuse collection. The amount you pay depends on the value of the property.Read more about council Tax in our glossary page.
- Band: B
- PARKINGDetails of how and where vehicles can be parked, and any associated costs.Read more about parking in our glossary page.
- Permit
- GARDENA property has access to an outdoor space, which could be private or shared.
- Yes
- ACCESSIBILITYHow a property has been adapted to meet the needs of vulnerable or disabled individuals.Read more about accessibility in our glossary page.
- Ask agent
Mountfield Gardens, Tunbridge Wells
NEAREST STATIONS
Distances are straight line measurements from the centre of the postcode- Tunbridge Wells Station0.1 miles
- High Brooms Station1.4 miles
- Frant Station2.2 miles
About the agent
We are a proud independent Estate Agency chain, fuelled with an unrivalled passion for property, covering Kent & Sussex from prominent High Street offices. We have been in full control of our business since 1981 as we believe our local market and valued clients should dictate how our agency runs, not a corporate structure located miles away.
An Agent Where You Live:We continue to support the High Street, with prominent offices in Southborough, Tunbridge Wells, Crowborough and
Industry affiliations



Notes
Staying secure when looking for property
Ensure you're up to date with our latest advice on how to avoid fraud or scams when looking for property online.
Visit our security centre to find out moreDisclaimer - Property reference 100843035531. The information displayed about this property comprises a property advertisement. Rightmove.co.uk makes no warranty as to the accuracy or completeness of the advertisement or any linked or associated information, and Rightmove has no control over the content. This property advertisement does not constitute property particulars. The information is provided and maintained by Wood & Pilcher, Tunbridge Wells. Please contact the selling agent or developer directly to obtain any information which may be available under the terms of The Energy Performance of Buildings (Certificates and Inspections) (England and Wales) Regulations 2007 or the Home Report if in relation to a residential property in Scotland.
*This is the average speed from the provider with the fastest broadband package available at this postcode. The average speed displayed is based on the download speeds of at least 50% of customers at peak time (8pm to 10pm). Fibre/cable services at the postcode are subject to availability and may differ between properties within a postcode. Speeds can be affected by a range of technical and environmental factors. The speed at the property may be lower than that listed above. You can check the estimated speed and confirm availability to a property prior to purchasing on the broadband provider's website. Providers may increase charges. The information is provided and maintained by Decision Technologies Limited. **This is indicative only and based on a 2-person household with multiple devices and simultaneous usage. Broadband performance is affected by multiple factors including number of occupants and devices, simultaneous usage, router range etc. For more information speak to your broadband provider.
Map data ©OpenStreetMap contributors.





