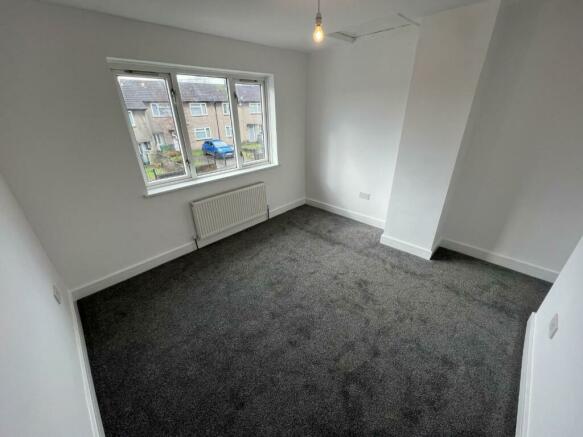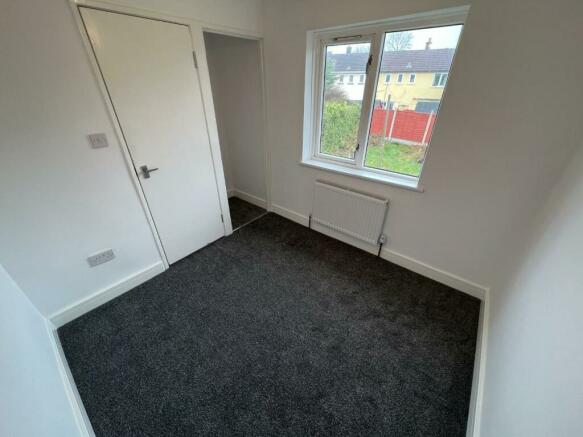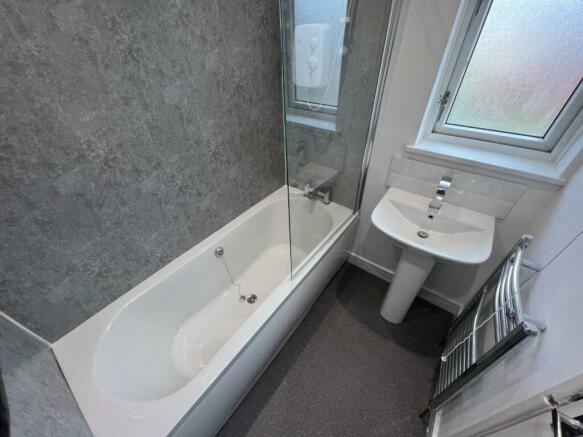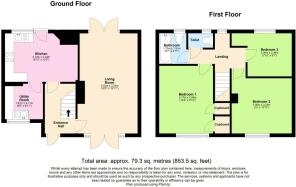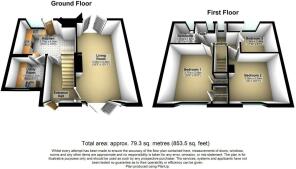Dryden Close, Llanrumney, Cardiff

- PROPERTY TYPE
Terraced
- BEDROOMS
3
- BATHROOMS
2
- SIZE
872 sq ft
81 sq m
- TENUREDescribes how you own a property. There are different types of tenure - freehold, leasehold, and commonhold.Read more about tenure in our glossary page.
Freehold
Key features
- RECENTLY REFURBISHED FAMILY HOME
- Three Spacious Bedrooms
- Open Plan Lounge
- Recently Fitted Kitchen / Dining Room
- Convenient Utility Room
- Modern Family Bathroom & Separate Toilet
- Driveway for Off-Road Parking
- Enclosed Rear Garden
- Double Glazed Windows Throughout
- Gas Central Heating
Description
Stunning Recently Refurbished Family Home In Llanr - Welcome to this recently refurbished three-bedroom terraced family home situated in the highly sought-after area of Llanrumney, Cardiff. This property is ideal for investors and families alike, boasting modern amenities and contemporary finishes throughout. This home benefits from double-glazed windows and gas central heating, ensuring comfort and energy efficiency. The property is being sold freehold with no chain, providing a hassle-free purchase for the new owner. Currently let at £995 per calendar month, this property offers an excellent investment opportunity. Its modern refurbishments, desirable location, and practical layout make it a highly attractive option for tenants and buyers alike.
Entrance Hall - Enter via white UPVC door with obscure double glazed glass panel insert, carpeted flooring with inset coconut floor matt by the front door, smooth walls, smooth ceiling with recess spotlights, wall mounted radiator, doors leading to the open plan living room and kitchen/diner, stairs leading to the first floor.
Open Plan Living Room - Enter via white wooden door, wood laminate flooring, smooth walls, smooth ceiling, wall mounted radiator, white UPVC double glazed French patio doors opening to both the front driveway and rear garden.
Kitchen / Diner - Enter via white wooden door, newly fitted kitchen comprising of a range of base, eye level and drawer units with complementary roll edge worktops, stainless steel sink with draining board and mixer tap, built in electric oven, ceramic hob and overhead extractor unit, space and plumbing for slimline dishwasher, cushion flooring, smooth walls with tiled splash back, smooth ceiling with recess spotlights, wall mounted radiator, door leading to utility room, white UPVC double glazed window to rear aspect with white UPVC door to the rear garden.
Utility Room - Enter via white wooden door, cushion flooring, smooth walls with tiled splash back, smooth ceiling with recess spotlights, low level kitchen unit with complementary roll edge worktops, stainless steel sink with draining board and mixer tap, wall mounted radiator, white UPVC double glazed window to front aspect.
First Floor Landing - Access via carpeted stairs, carpeted landing area, smooth walls, smooth ceiling with recess spotlights, doors leading to the bedrooms, family bathroom and separate toilet, double glazed window to rear aspect.
Bedroom One - Enter via white wooden door, carpeted flooring, smooth walls, smooth ceiling, wall mounted radiator, two built in storage cupboards with one housing the combi boiler, double glazed window to front aspect.
Bedroom Two - Enter via white wooden door, carpeted flooring, smooth walls, smooth ceiling with loft hatch for access, wall mounted radiator, double glazed window to front aspect.
Bedroom Three - Enter via white wooden door, carpeted flooring, smooth walls, smooth ceiling, wall mounted radiator, built in open storage cupboard, double glazed window to rear aspect.
Family Bathroom - Enter via white wooden door, bathroom comprising of a white two piece suite consisting of a pedestal wash basin with mixer tap and panelled bath with mixer tap and wall mounted electric shower over with glass shower screen, cushion flooring, smooth partly panelled walls with tiled splash backs, smooth ceiling with recess spotlights and ceiling extractor, wall mounted brushed chrome towel rail radiator, double glazed window to rear aspect.
Separate Toilet - Enter via white wooden door, low level water closet, cushion flooring, smooth walls, smooth ceiling with recess spotlights, double glazed obscure window to rear aspect.
Front Garden / Driveway - Planting/lawn areas to both sides,concreted area for off-road parking access via metal gates, pedestrian metal gate from the footpath, brick built walls to boundaries.
Rear Garden - Accessed from both the kitchen and the living room, the rear garden has a concrete area to the low level with concrete steps and footpath to the raised lawn area, wooden fences to boundaries.
Tenure - We have been advised that the property is being sold FREEHOLD with NO CHAIN.
Please note, the vendor of this property is linked to staff at Harry Harper Sales & Lettings.
Brochures
Dryden Close, Llanrumney, CardiffBrochure- COUNCIL TAXA payment made to your local authority in order to pay for local services like schools, libraries, and refuse collection. The amount you pay depends on the value of the property.Read more about council Tax in our glossary page.
- Band: C
- PARKINGDetails of how and where vehicles can be parked, and any associated costs.Read more about parking in our glossary page.
- Yes
- GARDENA property has access to an outdoor space, which could be private or shared.
- Yes
- ACCESSIBILITYHow a property has been adapted to meet the needs of vulnerable or disabled individuals.Read more about accessibility in our glossary page.
- Ask agent
Dryden Close, Llanrumney, Cardiff
NEAREST STATIONS
Distances are straight line measurements from the centre of the postcode- Heath High Level Station2.3 miles
- Llanishen Station2.3 miles
- Heath Low Level Station2.3 miles
About the agent
Moving is a busy and exciting time and we're here to make sure the experience goes as smoothly as possible by giving you all the help you need under one roof.
HH Sales & Lettings has always used computer and internet technology, but the company's biggest strength is the genuinely warm, friendly and professional approach that we offer all of our clients.
Our record of success has been built upon a single-minded desire to provide our clients, with a top class personal service delive
Industry affiliations

Notes
Staying secure when looking for property
Ensure you're up to date with our latest advice on how to avoid fraud or scams when looking for property online.
Visit our security centre to find out moreDisclaimer - Property reference 33147642. The information displayed about this property comprises a property advertisement. Rightmove.co.uk makes no warranty as to the accuracy or completeness of the advertisement or any linked or associated information, and Rightmove has no control over the content. This property advertisement does not constitute property particulars. The information is provided and maintained by Harry Harper Sales & Lettings, Cathays. Please contact the selling agent or developer directly to obtain any information which may be available under the terms of The Energy Performance of Buildings (Certificates and Inspections) (England and Wales) Regulations 2007 or the Home Report if in relation to a residential property in Scotland.
*This is the average speed from the provider with the fastest broadband package available at this postcode. The average speed displayed is based on the download speeds of at least 50% of customers at peak time (8pm to 10pm). Fibre/cable services at the postcode are subject to availability and may differ between properties within a postcode. Speeds can be affected by a range of technical and environmental factors. The speed at the property may be lower than that listed above. You can check the estimated speed and confirm availability to a property prior to purchasing on the broadband provider's website. Providers may increase charges. The information is provided and maintained by Decision Technologies Limited. **This is indicative only and based on a 2-person household with multiple devices and simultaneous usage. Broadband performance is affected by multiple factors including number of occupants and devices, simultaneous usage, router range etc. For more information speak to your broadband provider.
Map data ©OpenStreetMap contributors.
