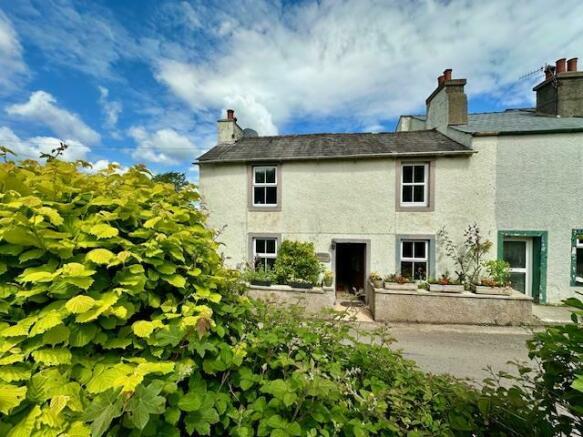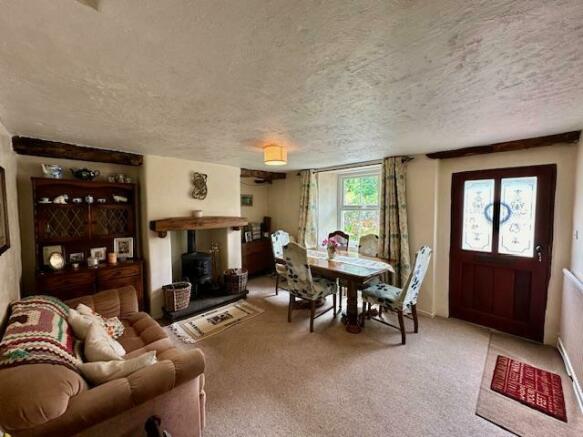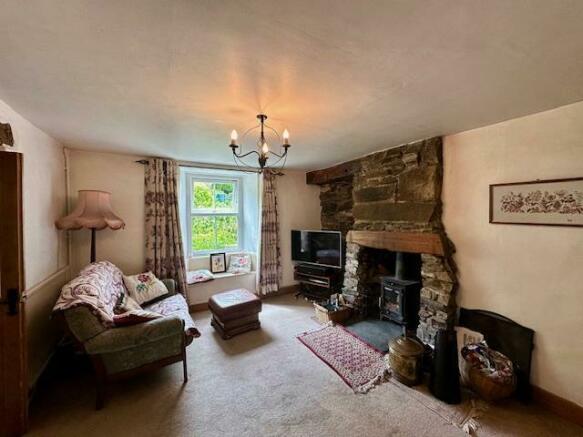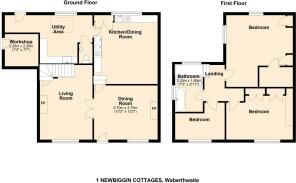Newbiggin Cottages, WABERTHWAITE

- PROPERTY TYPE
Cottage
- BEDROOMS
3
- BATHROOMS
1
- SIZE
Ask agent
- TENUREDescribes how you own a property. There are different types of tenure - freehold, leasehold, and commonhold.Read more about tenure in our glossary page.
Freehold
Key features
- Semi Detached Cottage
- Full of Character
- Rural Location
- Large Garden
- Off Road Parking
- Workshop
- Viewing Recommended
- Chain Free
Description
SERVICES Mains electricity, water and drainage is to a septic tank.
VIEWING: All Viewings to be arrange via Home and Finance
COUNCIL TAX BAND D EPC Rating F
what3words ///candles.tomb.landlady
Reception Room One 4.47m (14'8") x 3.66m (12'0")
Hardwood front door provides access into reception room one with Upvc double glazed window to the front elevation with window seat. The room centres around a feature fireplace with inset wood burning stove with floating wood mantle. Radiator, power and lights. Door provides access to the second reception room.
Reception Room Two 4.67m (15'4") x 3.38m (11'1")
A cosy second lounge with Upvc double glazed window to the front elevation with window seat. Inglenook fireplace with inset multi fuel burner on a slate hearth, original stone chimney breast and feature beams. Under stairs recess for storage, stairs to first floor landing. , Radiator, power and lights.
Kitchen/Diner 4.50m (14'9") x 4.06m (13'4")
Traditional cottage style kitchen/diner with Rayburn and a range of fitted wall and base units in cream with contrasting work surface and inset composite sink unit with mixer tap. splash back tiling to the walls and tiled floor. Upvc double glazed window to the rear overlooking the garden. Downlights to ceiling, under counter recess for fridge & freezer, radiator and power.
Utility Room 3.38m (11'1") x 3.12m (10'3")
With separate WC with wall hung sink. The utility room is fitted with a range of wall and base cupboards with solid oak butchers block work surfaces with inset Belfast sink unit. Additional benefits include plumbing for a washer, dishwasher and vented for tumble dryer, tiled floor, kick board heater and ceiling pulley clothes airer. Door provides access to the rear garden, Upvc double glazed window and Velux roof light.
Landing
Half turn stairs from reception room two provide access to the first floor landing. Upvc double glazed window to the side elevation and radiator.
Bedroom 4.60m (15'1") x 3.56m (11'8")
Having Upvc double glazed window to the side elevation and small viewing window providing views of the surrounding countryside. The bedroom has a range of fitted furniture and built in storage cupboard that also houses the hot water tank. Carpet to floor, radiator, light and power.
Bedroom 3.99m (13'1") x 3.10m (10'2")
Upvc double glazed window to the front elevation with window seat, good range of fitted storage cupboards, carpet to floor, radiator, light and power.
Bedroom 3.40m (11'2") x 2.51m (8'3")
Upvc double glazed window to the front elevation with window seat, carpet to floor, radiator, power and light.
Bathroom 3.23m (10'7") x 1.90m (6'3")
Bathroom suite consists of double ended bath with over bath shower, wc and pedestal wash hand basin. Upvc double glazed window to the side elevation, part tiled walls, down lights to ceiling and towel rail radiator.
Externally
To the side there is off road parking for two vehicles and access to a useful work shop.
Gardens
The property boasts a generous size patio garden which is bursting with established plants and shrubs. A small footbridge from the patio garden provides access to a further enclosed lawn garden with raised decking area and summer house (which is to be included in the sale).
- COUNCIL TAXA payment made to your local authority in order to pay for local services like schools, libraries, and refuse collection. The amount you pay depends on the value of the property.Read more about council Tax in our glossary page.
- Ask agent
- PARKINGDetails of how and where vehicles can be parked, and any associated costs.Read more about parking in our glossary page.
- Yes
- GARDENA property has access to an outdoor space, which could be private or shared.
- Yes
- ACCESSIBILITYHow a property has been adapted to meet the needs of vulnerable or disabled individuals.Read more about accessibility in our glossary page.
- Ask agent
Newbiggin Cottages, WABERTHWAITE
NEAREST STATIONS
Distances are straight line measurements from the centre of the postcode- Ravenglass for Eskdale Station1.7 miles
- Bootle Station3.1 miles
- Drigg Station3.6 miles
About the agent
Moving is a busy and exciting time and we're here to make sure the experience goes as smoothly as possible by giving you all the help you need under one roof.
The company has always used computer and internet technology, but the company's biggest strength is the genuinely warm, friendly and professional approach that we offer all of our clients.
Our record of success has been built upon a single-minded desire to provide our clients, with a top class personal service delivered by h
Notes
Staying secure when looking for property
Ensure you're up to date with our latest advice on how to avoid fraud or scams when looking for property online.
Visit our security centre to find out moreDisclaimer - Property reference HOF1002567. The information displayed about this property comprises a property advertisement. Rightmove.co.uk makes no warranty as to the accuracy or completeness of the advertisement or any linked or associated information, and Rightmove has no control over the content. This property advertisement does not constitute property particulars. The information is provided and maintained by Home and Finance, Millom. Please contact the selling agent or developer directly to obtain any information which may be available under the terms of The Energy Performance of Buildings (Certificates and Inspections) (England and Wales) Regulations 2007 or the Home Report if in relation to a residential property in Scotland.
*This is the average speed from the provider with the fastest broadband package available at this postcode. The average speed displayed is based on the download speeds of at least 50% of customers at peak time (8pm to 10pm). Fibre/cable services at the postcode are subject to availability and may differ between properties within a postcode. Speeds can be affected by a range of technical and environmental factors. The speed at the property may be lower than that listed above. You can check the estimated speed and confirm availability to a property prior to purchasing on the broadband provider's website. Providers may increase charges. The information is provided and maintained by Decision Technologies Limited. **This is indicative only and based on a 2-person household with multiple devices and simultaneous usage. Broadband performance is affected by multiple factors including number of occupants and devices, simultaneous usage, router range etc. For more information speak to your broadband provider.
Map data ©OpenStreetMap contributors.




