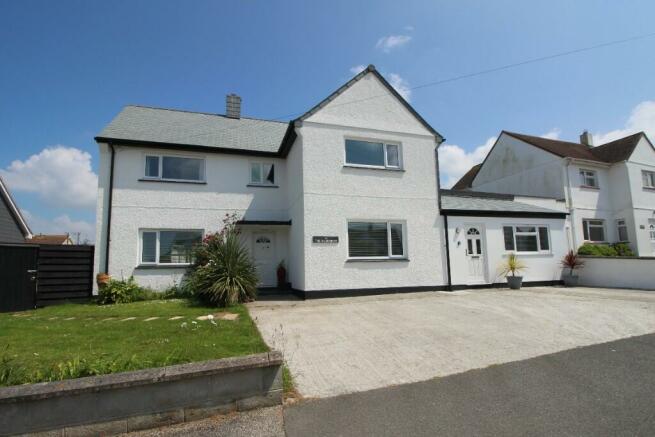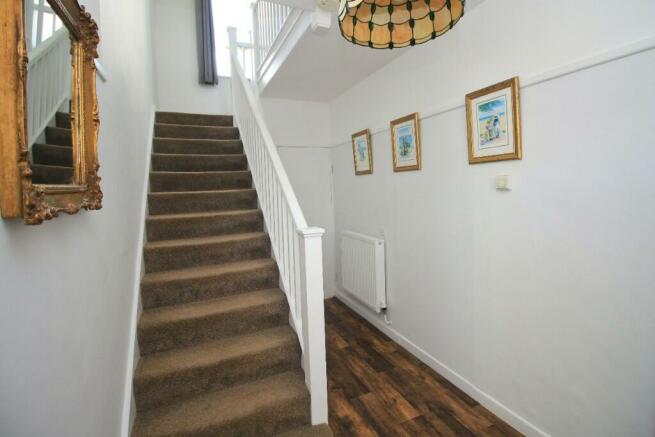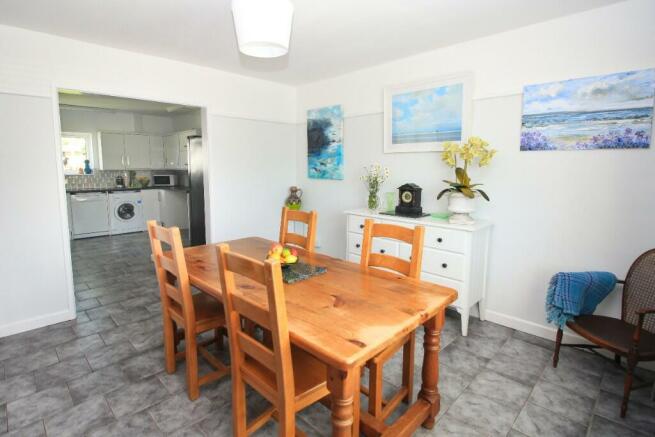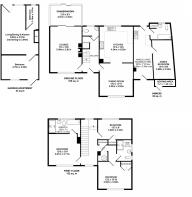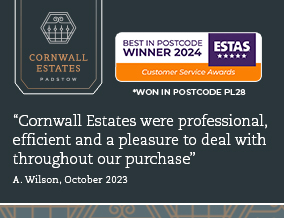
Grenville Road, Padstow

- PROPERTY TYPE
Detached
- BEDROOMS
5
- BATHROOMS
4
- SIZE
3,337 sq ft
310 sq m
- TENUREDescribes how you own a property. There are different types of tenure - freehold, leasehold, and commonhold.Read more about tenure in our glossary page.
Freehold
Key features
- DETACHED FAMILY HOME
- TWO SELF-CONTAINED APARTMENTS
- AMPLE DRIVEWAY PARKING
- EXTENSIVE GARDENS
- WELL PRESENTED
- SHORT WALK TO TOWN
Description
Maintained to a high standard throughout, the property enjoys a lovely light atmosphere. The main house includes spacious living areas and three double bedrooms, the master enjoying en-suite facilities, and a shower room. In the annexe there is a living area with a fitted kitchen, a double bedroom and a bathroom.
The extensive gardens are a real feature, offering a secluded and pleasant space to unwind. The current owners have sectioned areas for each element of the property. To the front, there is the advantage of a large driveway which can comfortably fit four cars.
The configuration of the property is suitable for a number of styles of living. Situated within walking distance of the town itself, the property is located close to the primary school, the doctors' surgery and the supermarket.
Front entrance door to;
HALL
Stairs to first floor with cupboard under, door to cloakroom, door to sitting room, door to kitchen/dining room, radiator, ceiling light.
SITTING ROOM
5.46m x 3.81m maximum. Double glazed window to the front elevation, double glazed sliding doors at the rear to the conservatory, log burner with slate hearth, radiator, 2 ceiling lights, television and telephone point.
GARDEN ROOM
3.76m x 2.57m. Solid floor, glazed to three sides, access to rear garden.
DINING ROOM
4.00m x 3.94m. Double glazed window to the front elevation, archway to kitchen, radiator, ceiling light, tiled floor.
KITCHEN
4.31m x 3.98m. Double glazed window to the rear elevation, a range of base and wall units with tiled surround, 1 ½ bowl stainless steel sink unit, multifunction oven with 5 ring gas hob and extractor over, cupboard housing combination boiler, space and plumbing for automatic washing machine and dishwasher, space for fridge freezer, radiator, heated towel rail, 3 strip lights.
CLOAKROOM
Double glazed window to the rear elevation, low level WC, fitted wash hand basin, heated towel rail, ceiling light, tiled walls.
LANDING
Half landing with a large double glazed window to the rear elevation. Double glazed window to the front elevation, doors to the three bedrooms and shower room, ceiling light, storage cupboard, airing cupboard housing hot water tank.
BEDROOM 1
3.81m x 3.74m. Double glazed window to the front elevation, radiator, recessed spotlights, television and telephone point, door to:
ENSUITE
3.78m x 1.56m. Double glazed window to rear elevation, large shower enclosure, panelled bath, low level WC, pedestal wash hand basin, heated towel rail, tiled walls, recessed spotlights, extractor fan.
BEDROOM 2
4.00m x 3.31m maximum. Double glazed window to the front elevation, built in wardrobe, recessed spotlights, television point, radiator.
SHOWER ROOM
2.54m x 1.80m. Two double glazed windows to the side elevation, large shower enclosure, low level WC, pedestal wash hand basin, radiator, heated towel rail, tiled walls, ceiling light.
BEDROOM 3
4.00m x 2.35m. Double glazed window to the rear elevation, radiator, ceiling light, built in wardrobe.
ANNEXE
OPEN PLAN ROOM
6.31m x 2.23m maximum. Space for seating, tiled flooring, radiator, two strip lights, double glazed door to rear giving access to the garden, KITCHEN including a range of base and wall units housing 1 ½ bowl stainless steel sink unit, space for fridge/freezer, space for cooker and space and plumbing for washing machine. Doors to bathroom and bedroom.
BEDROOM
4.66m x 2.52m. Double glazed window to front elevation, radiator, ceiling light, tiled flooring, television and telephone points.
BATHROOM
2.23m x 1.95m maximum. Double glazed window to rear elevation, ceiling light, extractor fan, tiled flooring and walls, cupboard housing hot water tank. White suite comprising panelled bath with shower over, low level WC, pedestal wash hand basin.
GARDEN APARTMENT
Kitchen area comprising a range of base & wall units incorporating a stainless-steel sink unit with mixer tap, plumbing for automatic washing machine, space for cooker with extractor over, part tiled walls, double glazed window to the rear. Recessed ceiling spotlights, two electric radiators, double glazed window to the side, doors to;
BEDROOM
Double glazed window to the front, recessed spotlights, electric radiator.
BATHROOM
Panelled bath with shower over, tiled walls, heated towel rail, low level WC, pedestal wash hand basin, double glazed window to the rear, wall mounted electric fan heater, recessed spotlights.
OUTSIDE
The rear gardens are extensive and sectioned into areas for each element of the property. The main garden is laid to lawn and has an established hedge boundary, a range of mature trees, plants and flower beds.
The garden extends to the rear where there are double wooden gates suitable for vehicular access.
COUNCIL TAX BAND
HOUSE - D
ANNEXE - A
PROPERTY CONSTRUCTION
Standard construction, cavity wall, pitched roof.
SERVICES
Mains gas, electricity, water, drainage.
HEATING
Gas central heating in both the main house and annexe.
BROADBAND
Fibre to the cabinet.
MOBILE PHONE COVERAGE
Full voice and data coverage 02, Three, Vodafone, EE.
PARKING
Ample parking for several vehicles on the front driveway.
IMPORTANT NOTICE
Cornwall Estates (Padstow) Ltd give notice that; These particulars do not constitute any contract or offer and are for guidance only and are not necessarily comprehensive. The accuracy of the particulars is not guaranteed and should not be relied upon as representations of fact. Cornwall Estates (Padstow) Ltd, their clients nor any joint agents have authority to make any representations about the property and any information given is without responsibility on the part of the agents, sellers or lessor(s). Any intended purchaser should satisfy themselves by inspection or otherwise of the statements contained in these particulars. Any areas distances or measurement are approximate. Assumptions should not be made that the property has all the necessary planning permissions and building regulations. We have not tested any services, equipment or facilities. Viewing by appointment only. Purchasers should check the availability for viewing before embarking on any journey to view or incurring travelling expenses. Some photographs may be taken with a wide-angle lens.
- COUNCIL TAXA payment made to your local authority in order to pay for local services like schools, libraries, and refuse collection. The amount you pay depends on the value of the property.Read more about council Tax in our glossary page.
- Ask agent
- PARKINGDetails of how and where vehicles can be parked, and any associated costs.Read more about parking in our glossary page.
- Driveway
- GARDENA property has access to an outdoor space, which could be private or shared.
- Patio,Rear garden,Enclosed garden
- ACCESSIBILITYHow a property has been adapted to meet the needs of vulnerable or disabled individuals.Read more about accessibility in our glossary page.
- Ask agent
Grenville Road, Padstow
NEAREST STATIONS
Distances are straight line measurements from the centre of the postcode- St. Columb Road Station9.6 miles
About the agent
We are local, independent Estate Agents and we genuinely know the property market. Based in the picturesque harbour town of Padstow, our centrally located office benefits from a vast passing footfall and prospective buyers are able to browse our properties for sale via our illuminated displays and enjoy a friendly welcome in our newly refurbished office.
With fifteen years of experience we are qualified, well versed and enthusiastic to assist you in all aspects of property sales, inclu
Industry affiliations

Notes
Staying secure when looking for property
Ensure you're up to date with our latest advice on how to avoid fraud or scams when looking for property online.
Visit our security centre to find out moreDisclaimer - Property reference CE90014. The information displayed about this property comprises a property advertisement. Rightmove.co.uk makes no warranty as to the accuracy or completeness of the advertisement or any linked or associated information, and Rightmove has no control over the content. This property advertisement does not constitute property particulars. The information is provided and maintained by Cornwall Estates, Padstow. Please contact the selling agent or developer directly to obtain any information which may be available under the terms of The Energy Performance of Buildings (Certificates and Inspections) (England and Wales) Regulations 2007 or the Home Report if in relation to a residential property in Scotland.
*This is the average speed from the provider with the fastest broadband package available at this postcode. The average speed displayed is based on the download speeds of at least 50% of customers at peak time (8pm to 10pm). Fibre/cable services at the postcode are subject to availability and may differ between properties within a postcode. Speeds can be affected by a range of technical and environmental factors. The speed at the property may be lower than that listed above. You can check the estimated speed and confirm availability to a property prior to purchasing on the broadband provider's website. Providers may increase charges. The information is provided and maintained by Decision Technologies Limited. **This is indicative only and based on a 2-person household with multiple devices and simultaneous usage. Broadband performance is affected by multiple factors including number of occupants and devices, simultaneous usage, router range etc. For more information speak to your broadband provider.
Map data ©OpenStreetMap contributors.
