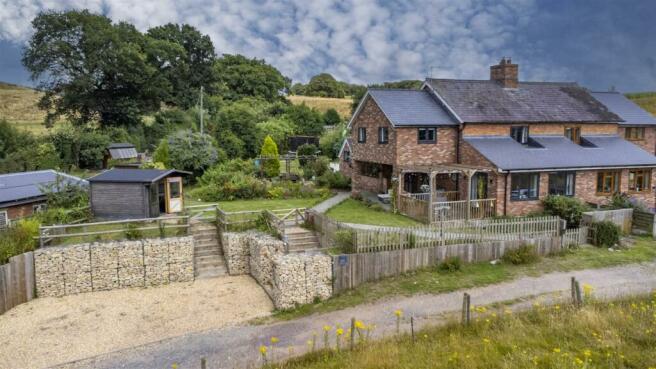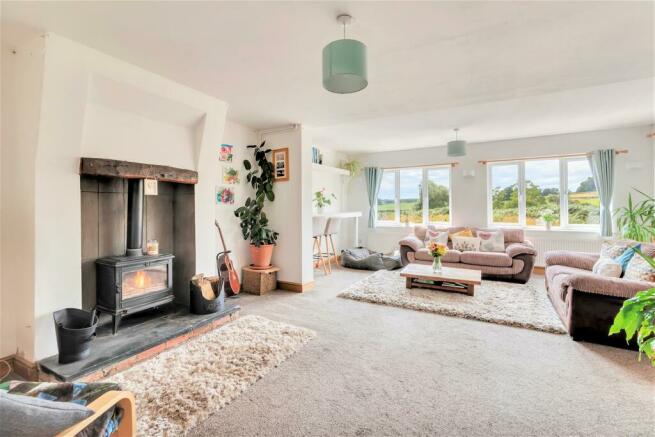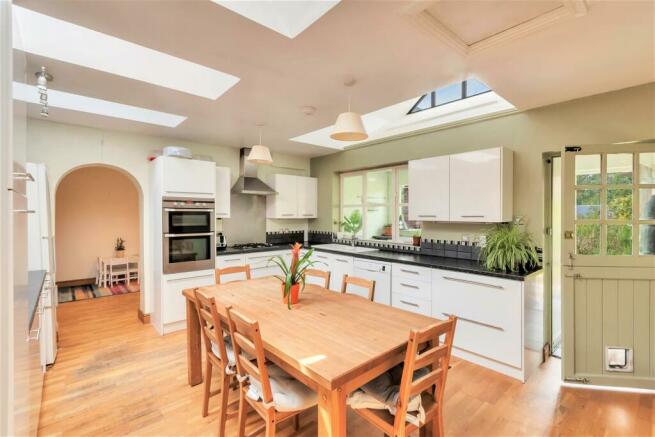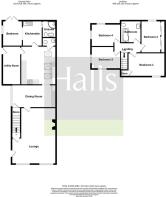
Papermill Cottages, Harcourt

- PROPERTY TYPE
Semi-Detached
- BEDROOMS
5
- BATHROOMS
2
- SIZE
1,550 sq ft
144 sq m
- TENUREDescribes how you own a property. There are different types of tenure - freehold, leasehold, and commonhold.Read more about tenure in our glossary page.
Freehold
Key features
- Spacious Extended Home
- Rural Location
- Self Contained Ground Floor Bedroom
- Wonderful Countryside Views
- Large Landscaped Gardens
- Lounge, Dining Room
- Kitchen, Utility, Cloaks
- 5 Bedrooms, 2 Bathrooms
- Oil C.H & D.G Windows
- Summer House / Office
Description
Location - The property is located in a secluded location with its 2 immediate neighbours. Papermill Cottages are located at the end of a track. Stanton upon Hine Heath is just under 3 miles away where there is pub, church and village hall. The ruins of Moreton Corbet Castle are close by and Shawbury is just over 3 miles away where there are local shops, amenities and primary school. Shrewsbury is approx. 9 miles from the property, Telford 21 miles and Whitchurch 16 miles.
The access road is a by way for any vehicle to use and Shropshire Council have to keep it passable for the road users throughout the year.
Brief Description - The modernised and extended cottage is located on an elevated position with wonderful countryside views. The property comprises a large living room with log burner, dining room, breakfast kitchen, utility. There is a cloaks with W.C, 4 bedrooms and family bathroom. Off the kitchen is a small self contained ground floor bedroom with kitchenette and shower room. The property has oil fired central heating and double glazed windows.
Outside are large gardens extending to a 1/3 of an acre with lawns, flower borders, seating areas and kids play area.
Accommodation Comprises - There is a stable door that opens into the
Utility Room - 4.50m x 2.16m (14'9 x 7'1) - Tiled floor, plumbing for washing machine and space for tumble dryer. There is a work top surface, double glazed window and door through to the
Breakfast Kitchen - 4.50m x4.09m (14'9 x13'5) - Attractive range of base and wall mounted units, extensive worktop surfaces, space and plumbing for a dishwasher and space for fridge freezer. There is an lpg 4 ring gas hob and electric double oven.
door to
Cloakroom - Suite comprising low flush W.C, vanity unit with wash hand basin.
Dining Room - 5.18m x 2.67m (17' x 8'9) - Engineered oak flooring, floor to ceiling coach house style double glazed window over looking the gardens. There is an under stairs cupboard, fitted book shelf and store cupboards.
Door to the
Living Room - 6.58m x 5.18m (21'7 x 17') - Feature fire with log burning stove, large double glazed picture windows to the front with wonderful views over the rolling countryside to the front. There is a door to the decked seating area at the front of the house.
Ground Floor Bedroom -
Kitchenette - 2.87m x 2.29m (9'5 x 7'6) - Drainer sink unit with base cupboard below. Open door way through to the
Bed / Snug - 2.67m x 2.29m (8'9 x 7'6) - Double glazed double doors and window.
Shower Room - Suite comprising corner shower enclosure, wash hand basin and low flush W.C.
1st Floor Landing - Stairs ascend from the living room to a 1st floor landing.
Bedroom One (Front) - 4.34m x 2.74m (14'3 x 9') - Double glazed windows with amazing views, radiator and store cupboard.
Bedroom Two (Rear) - 3.76m x 2.46m (12'4 x 8'1) - Double glazed window to the rear and a range of fitted wardrobes.
Bedroom Three (Front) - 3.38m x 2.62m' (11'1 x 8'7') - Double glazed windows with amazing views, radiator and port hole window to the side.
Bedroom Four (Side) - 3.38m x 2.64m (11'1 x 8'8) - Double glazed windows with amazing views, radiator and port hole window to the side.
Family Bathroom - White suite comprising P-Shaped bath with shower over, low flush W.C, wash hand basin and towel radiator.
Summer House / Office - 3.76m x 2.77m (12'4 x 9'1) - Timber framed summer house / office with power, lighting and a wired internet connection. Behind this is a wild garden area with a number of fruit trees.
Outside - The property is accessed off the lane to a gravelled drive suitable for at least 3 cars. There are feature Gabian baskets and steps leading up to the main garden which is laid to lawn with flower borders and paths. There is a covered verandah and decked area with retractable awning. There are wonderful views from this.
There is also a gravelled seating area under a pergola and surrounded by mature flower borders. There is access from the garden to an enclosed are where the oil tank is located and into the boiler room.
From the main garden there is a path leading to a middle garden where again there are lawns, open fronted timber framed garden store area and separate garden store shed. The path winds its way from this area to the top of the garden where there are more lawns and childrens play area.
Viewing Arrangements - Strictly through the Agents: Halls, 8 Watergate Street, Whitchurch, SY13 1DW Telephone
You can also find Halls properties at rightmove.co.uk & Onthemarket.com
WH
Directions - Please do not follow the post code using SAT NAV. Use What 3 Words: calibrate.smoker.flows
Alternatively from Whitchurch drive south on the A49 and once you have passed Lee Brockhurst turn left sign posted for Shawbury. Follow this for about 1.5 miles and turn left at a junction which you should follow. The road becomes a track but don't worry this will lead you directly to the property.
Services - We believe that mains water and electricity are available to the property. The heating is via an oil fired boiler to radiators.
Council Tax - Shropshire - The current Council Tax Band is 'D'. The cost for 2022 / 23 is £1,961.20. For clarification of these figures please contact Shropshire Council on .
Tenure - Freehold - We understand that the property is Freehold although purchasers must make their own enquiries via their solicitor.
Brochures
Papermill Cottages, HarcourtEPCBrochure- COUNCIL TAXA payment made to your local authority in order to pay for local services like schools, libraries, and refuse collection. The amount you pay depends on the value of the property.Read more about council Tax in our glossary page.
- Band: D
- PARKINGDetails of how and where vehicles can be parked, and any associated costs.Read more about parking in our glossary page.
- Yes
- GARDENA property has access to an outdoor space, which could be private or shared.
- Yes
- ACCESSIBILITYHow a property has been adapted to meet the needs of vulnerable or disabled individuals.Read more about accessibility in our glossary page.
- Ask agent
Papermill Cottages, Harcourt
NEAREST STATIONS
Distances are straight line measurements from the centre of the postcode- Wem Station3.2 miles
- Yorton Station3.4 miles
- Prees Station5.1 miles
About the agent
Halls are one of the oldest and most respected independent firms of Estate Agents, Chartered Surveyors, Auctioneers and Valuers with offices covering Shropshire, Worcestershire, Mid-Wales, the West Midlands and neighbouring counties, and are ISO 9000 fully accredited.
Industry affiliations




Notes
Staying secure when looking for property
Ensure you're up to date with our latest advice on how to avoid fraud or scams when looking for property online.
Visit our security centre to find out moreDisclaimer - Property reference 33095387. The information displayed about this property comprises a property advertisement. Rightmove.co.uk makes no warranty as to the accuracy or completeness of the advertisement or any linked or associated information, and Rightmove has no control over the content. This property advertisement does not constitute property particulars. The information is provided and maintained by Halls Estate Agents, Whitchurch. Please contact the selling agent or developer directly to obtain any information which may be available under the terms of The Energy Performance of Buildings (Certificates and Inspections) (England and Wales) Regulations 2007 or the Home Report if in relation to a residential property in Scotland.
*This is the average speed from the provider with the fastest broadband package available at this postcode. The average speed displayed is based on the download speeds of at least 50% of customers at peak time (8pm to 10pm). Fibre/cable services at the postcode are subject to availability and may differ between properties within a postcode. Speeds can be affected by a range of technical and environmental factors. The speed at the property may be lower than that listed above. You can check the estimated speed and confirm availability to a property prior to purchasing on the broadband provider's website. Providers may increase charges. The information is provided and maintained by Decision Technologies Limited. **This is indicative only and based on a 2-person household with multiple devices and simultaneous usage. Broadband performance is affected by multiple factors including number of occupants and devices, simultaneous usage, router range etc. For more information speak to your broadband provider.
Map data ©OpenStreetMap contributors.





