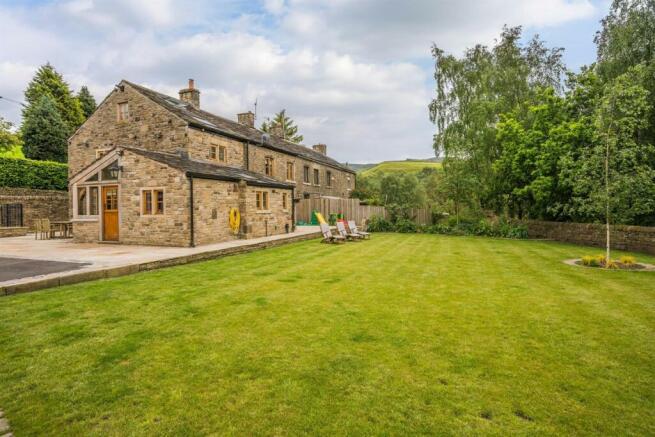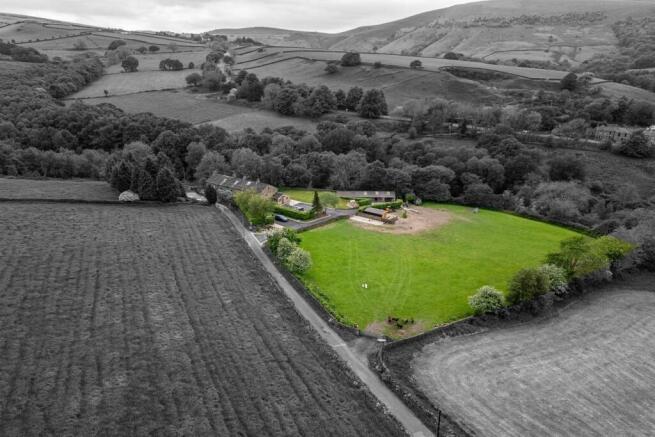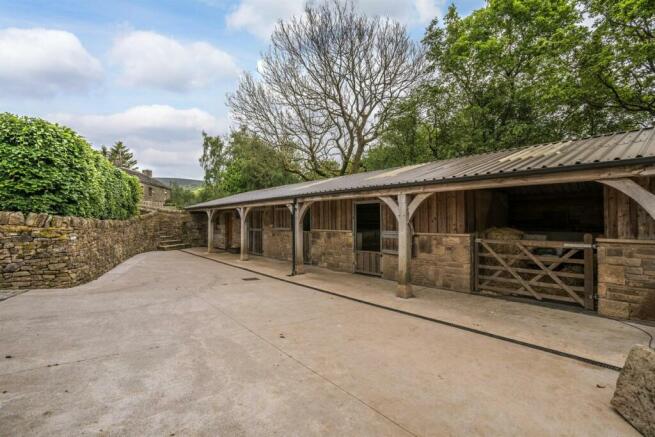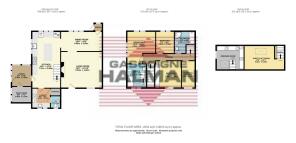Lean Town, Glossop

- PROPERTY TYPE
House
- BEDROOMS
4
- BATHROOMS
2
- SIZE
Ask agent
- TENUREDescribes how you own a property. There are different types of tenure - freehold, leasehold, and commonhold.Read more about tenure in our glossary page.
Ask agent
Description
In Further Detail
Enjoying a semi-rural location set against the backdrop of the local countryside and woodland, this stunning cottage offers discerning buyers the opportunity of a lifetime.
There is so much to enjoy about this unique offering. The grounds have been carefully and beautifully landscaped with rebuilt dry stone walled boundaries, plenty of parking for several vehicles, a completely rebuilt stable block, an outdoor kitchen and an accompanying field.
The attention to detail internally is equally impressive. Natural stone windowsills and hand carved stone mullions frame solid oak double glazed windows throughout and all internal doors are solid oak with traditional ironwork. All exposed beams are solid air dried oak and the kitchen flooring and staircases are all solid oak, with durable and hard wearing stone floors in the porch, boot room and laundry. Underfloor heating runs throughout the ground floor area.
Further improvements include a full rewire and new plumbing throughout and a new roof with traditional stone slates.
The main property comprises a generous oak framed entrance porch with a stone floor, an adjacent boot room with bespoke oak storage, a large kitchen with bespoke Tom Howley units, a range of integrated appliances and oak flooring, a laundry room with matching units and an adjacent cloaks/Wc, a dining room and a large living room with a feature brick fireplace housing a multi-fuel stove.
The first and second floor accommodation includes a generous master bedroom with am en-suite shower room and galleried dressing room above, three further bedrooms, a spacious loft room and a luxurious family bathroom.
Externally the outdoor kitchen is constructed from an oak frame with traditional stone slate roof and houses a wood fired pizza oven, gas barbecue and sink, plus a dog run. The rebuilt stable block comprises two stables, a tackroom with storage above, a workshop and a hay barn/sheep shed.
The Accommodation - Ground Floor
The ground floor accommodation is a mixture of style and substance. The fabulous oak framed porch features a pitched roof, stone floor and a stable door with double glazed windows and opens to a generous boot room and the stunning kitchen. The boot room features bespoke oak storage units for coats and shoes allowing family and guests the opportunity to kick off their shoes before entering the main property with its toasty underfloor heating.
No expense has been spared within the kitchen, designed and fitted by master craftsman Tom Howley. A long run of units span one wall with an L-shaped return at the far end. A large central island unit with accompanying butchers block provides further storage and work surface space. All work surfaces are quartz. Appliances include an Everhot range cooker, a fridge freezer and a dishwasher. The flooring is solid oak and other notable features include an oak framed opening into the dining room, exposed oak beams and an oak staircase to the first floor area.
Adjacent to the kitchen is a laundry room with matching Tom Howley bespoke cupboards, quartz worktops, space for a washing machine and dryer and a Velux skylight window to accompany a double glazed oak framed window with stone mullion and windowsill. A cloaks/WC sits aside the laundry room.
Completing the ground floor is a dining room with oak framed double glazed window to the rear, the original entrance porch (also to the rear) and a generous and inviting living room with its large brick fireplace, multi-fuel stove and oak framed double glazed doors and windows overlooking the main garden area.
The Accommodation - First and Second Floor
There are four bedrooms, including a master bedroom suite, a luxury family bathroom and an excellent loft room over the first and second floor area.
The master bedroom features dual aspect oak framed double glazed windows, underfloor heating and access to an en-suite shower room with a galleried dressing area above, accessed via an oak and glass staircase. The en-suite comprises a large walk-in shower with taps on entry, twin shower heads, a glass shower screen and fully tiled walls, plus a vanity wash basin with mixer tap, a concealed cistern WC and underfloor heating. The galleried dressing area above features a comprehensive range of fitted furniture, twin Velux windows and an oak framed double glazed window to the gable.
All remaining bedrooms feature oak framed double glazed windows and radiators and bedroom two includes bespoke fitted wardrobes. The luxury family bathroom features fully tiled walls and floor, a bath with tiled panel, mixer taps and a hand shower attachment, a separate walk-in shower cubicle with taps on entry and twin shower heads, a vanity wash basin with mixer tap and a concealed cistern WC. Completing the upper floor accommodation is a versatile loft room that is currently set up for guests but could be adapted to suit various different uses and benefits from eaves storage and a large Velux window.
Agents Summary
It is quite rare that we encounter properties that leave such a lasting and positive impression. The time, effort, careful thought and expense that has been put into this property is hugely impressive.
Both internally and externally this property delivers on style, quality and substance at every turn and on every level.
A house should always be a home. A place where we feel comfortable and happy. An environment in which the troubles of the day can be instantly forgotten. This property embraces this brief perfectly.
Viewing is without question, both essential and highly recommended.
Brochures
Brochure- COUNCIL TAXA payment made to your local authority in order to pay for local services like schools, libraries, and refuse collection. The amount you pay depends on the value of the property.Read more about council Tax in our glossary page.
- Band: D
- PARKINGDetails of how and where vehicles can be parked, and any associated costs.Read more about parking in our glossary page.
- Yes
- GARDENA property has access to an outdoor space, which could be private or shared.
- Yes
- ACCESSIBILITYHow a property has been adapted to meet the needs of vulnerable or disabled individuals.Read more about accessibility in our glossary page.
- Ask agent
Energy performance certificate - ask agent
Lean Town, Glossop
NEAREST STATIONS
Distances are straight line measurements from the centre of the postcode- Glossop Station1.0 miles
- Dinting Station1.7 miles
- Hadfield Station2.3 miles
About the agent
Gascoigne Halman provides coverage in The High Peak along with our Glossop office we also have offices in Chapel-en-le-frith, Whaley Bridge and Marple Bridge, no other agent in Glossop provides the same coverage.
When it comes to selling or letting your home, you want to know that you are working with the right team, people who have intimate knowledge of the local area and a strong track record of achieving sales and lettings, combined with a professional service which meets all of your
Industry affiliations



Notes
Staying secure when looking for property
Ensure you're up to date with our latest advice on how to avoid fraud or scams when looking for property online.
Visit our security centre to find out moreDisclaimer - Property reference 960858. The information displayed about this property comprises a property advertisement. Rightmove.co.uk makes no warranty as to the accuracy or completeness of the advertisement or any linked or associated information, and Rightmove has no control over the content. This property advertisement does not constitute property particulars. The information is provided and maintained by Gascoigne Halman, Glossop. Please contact the selling agent or developer directly to obtain any information which may be available under the terms of The Energy Performance of Buildings (Certificates and Inspections) (England and Wales) Regulations 2007 or the Home Report if in relation to a residential property in Scotland.
*This is the average speed from the provider with the fastest broadband package available at this postcode. The average speed displayed is based on the download speeds of at least 50% of customers at peak time (8pm to 10pm). Fibre/cable services at the postcode are subject to availability and may differ between properties within a postcode. Speeds can be affected by a range of technical and environmental factors. The speed at the property may be lower than that listed above. You can check the estimated speed and confirm availability to a property prior to purchasing on the broadband provider's website. Providers may increase charges. The information is provided and maintained by Decision Technologies Limited. **This is indicative only and based on a 2-person household with multiple devices and simultaneous usage. Broadband performance is affected by multiple factors including number of occupants and devices, simultaneous usage, router range etc. For more information speak to your broadband provider.
Map data ©OpenStreetMap contributors.




