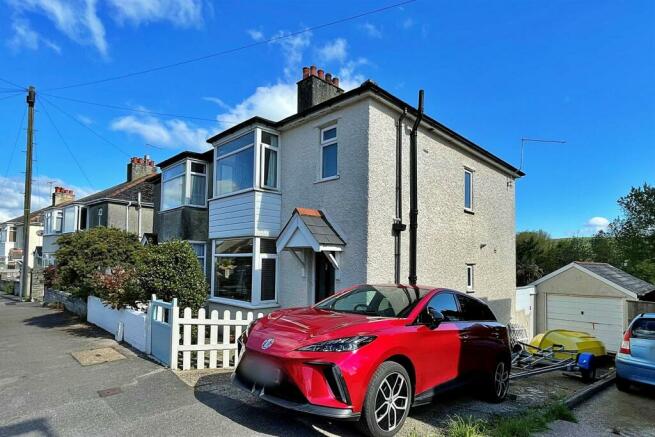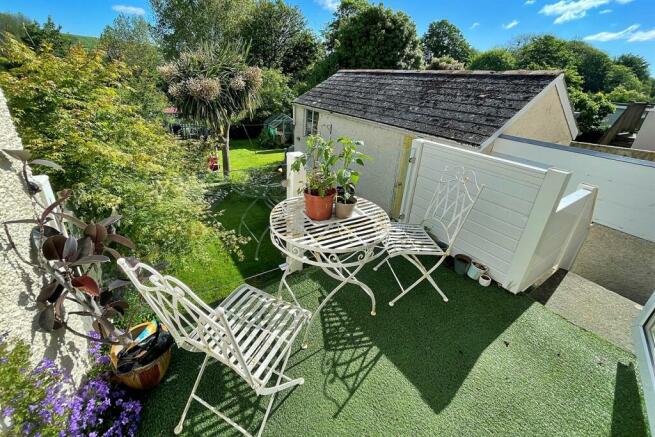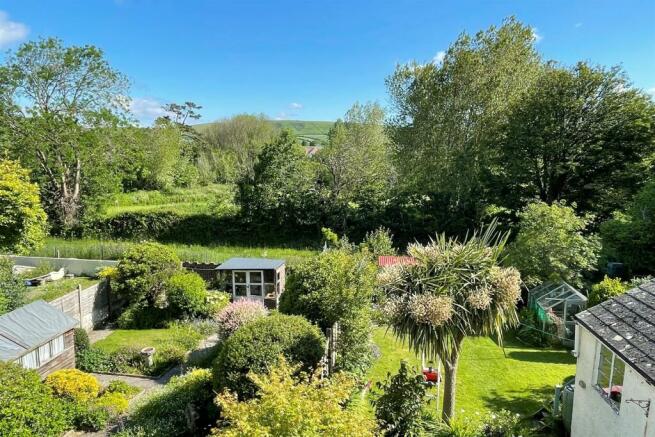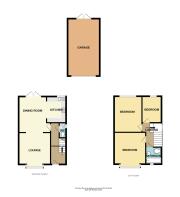
Swanage

- PROPERTY TYPE
Semi-Detached
- BEDROOMS
3
- BATHROOMS
1
- SIZE
Ask agent
- TENUREDescribes how you own a property. There are different types of tenure - freehold, leasehold, and commonhold.Read more about tenure in our glossary page.
Freehold
Key features
- Detached Garage & Driveway Parking
- Short Level Walk to the Town Centre
- Views Towards the Countryside Hills
- Balcony Off Dining Room
- Good Size Rear Garden
- Open Plan Kitchen/Living/Dining Room
Description
The property benefits from being a short level walk from Swanage town centre brining with it all its local amenities as well as the well renowned Swanage Bay.
Upon entering the property there is a good size hallway with understairs WC. This leads through to the spacious open plan kitchen/living/dining room. The living room is located at the front of the property and benefits from a sunny bay window. All flooring has been done in tasteful solid oak. The dining area has French doors leading out to a balcony which overlooks the rear garden. The dining room flows through to the well presented kitchen, with range of wall and base units, integrated dishwasher and under counter washing machine. There is also a modern gas boiler and the benefit of having all mains services.
Upstairs are 3 bedrooms and a bathroom. The third bedroom is a good size single room with views overlooking the rear garden and out to the countryside beyond Swanage. Bedroom 2 is also located at the rear of the property and is a good size double room with large window providing a lovely outlook towards the hills. The master bedroom is also a double room and benefits from a bay window. The bathroom has been tastefully decorated with white tiles and a silver border and includes a bath with overhead shower a WC and wash hand basin.
Outside, the property is approached via a paved pathway and paved front garden bordered by shrubs. There is off road parking for a number of vehicles, with OHME electric car charger and larger than average garage with pitched roof, light and power. The rear garden is a generous size with the current owners renting an additional piece of land from Swanage railway to give them an even bigger garden(cost of £50PA). The garden includes a balcony area at the top of the property and a sun decked area at the bottom with greenhouse.
Living Room 4.32m (14'2) In to Bay x 3.42m (11'3) max
Dining Room 4.22m (13'10) x 3.02m (9'11)
Kitchen 2.85m (9'4) x 2.08m (6'10)
Bedroom 1 3.45m (11'4) x 3.41m (11'2)
Bedroom 2 3.9m (12'10) x 3.02m (9'11)
Bedroom 3 2.85m (9'4) x 2.08m (6'10)
Bathroom 1.76m (5'9) x 1.68m (5'6)
Garage 6.2m (20'4) x 3.5m (11'6)
Freehold. Council Tax Band: D
ALL MEASUREMENTS QUOTED ARE APPROX. AND FOR GUIDANCE ONLY. THE FIXTURES, FITTINGS & APPLIANCES HAVE NOT BEEN TESTED AND THEREFORE NO GUARANTEE CAN BE GIVEN THAT THEY ARE IN WORKING ORDER. YOU ARE ADVISED TO CONTACT THE LOCAL AUTHORITY FOR DETAILS OF COUNCIL TAX. PHOTOGRAPHS ARE REPRODUCED FOR GENERAL INFORMATION AND IT CANNOT BE INFERRED THAT ANY ITEM SHOWN IS INCLUDED.
These particulars are believed to be correct but their accuracy cannot be guaranteed and they do not constitute an offer or form part of any contract.
Solicitors are specifically requested to verify the details of our sales particulars in the pre-contract enquiries, in particular the price, local and other searches, in the event of a sale.
VIEWING
Strictly through the vendors agents Goadsby
Brochures
Brochure- COUNCIL TAXA payment made to your local authority in order to pay for local services like schools, libraries, and refuse collection. The amount you pay depends on the value of the property.Read more about council Tax in our glossary page.
- Ask agent
- PARKINGDetails of how and where vehicles can be parked, and any associated costs.Read more about parking in our glossary page.
- Garage
- GARDENA property has access to an outdoor space, which could be private or shared.
- Yes
- ACCESSIBILITYHow a property has been adapted to meet the needs of vulnerable or disabled individuals.Read more about accessibility in our glossary page.
- Ask agent
Swanage
NEAREST STATIONS
Distances are straight line measurements from the centre of the postcode- Poole Station7.5 miles
About the agent
Bespoke brochures, floor plans on all listings, on-line audio tours, open houses, professional photography, HOMES of DISTINCTION, multi-listing to neighbouring Goadsby branches, guaranteed exposure of your property in our High Street window.
About Branch
Goadsby estate agents in Wareham has been successfully selling and letting properties within Wareham and its surrounding villages for over 3 decades.
Whether you are buying, selling, renting, letting, or interested in proper
Notes
Staying secure when looking for property
Ensure you're up to date with our latest advice on how to avoid fraud or scams when looking for property online.
Visit our security centre to find out moreDisclaimer - Property reference 883467. The information displayed about this property comprises a property advertisement. Rightmove.co.uk makes no warranty as to the accuracy or completeness of the advertisement or any linked or associated information, and Rightmove has no control over the content. This property advertisement does not constitute property particulars. The information is provided and maintained by Goadsby, Wareham. Please contact the selling agent or developer directly to obtain any information which may be available under the terms of The Energy Performance of Buildings (Certificates and Inspections) (England and Wales) Regulations 2007 or the Home Report if in relation to a residential property in Scotland.
*This is the average speed from the provider with the fastest broadband package available at this postcode. The average speed displayed is based on the download speeds of at least 50% of customers at peak time (8pm to 10pm). Fibre/cable services at the postcode are subject to availability and may differ between properties within a postcode. Speeds can be affected by a range of technical and environmental factors. The speed at the property may be lower than that listed above. You can check the estimated speed and confirm availability to a property prior to purchasing on the broadband provider's website. Providers may increase charges. The information is provided and maintained by Decision Technologies Limited. **This is indicative only and based on a 2-person household with multiple devices and simultaneous usage. Broadband performance is affected by multiple factors including number of occupants and devices, simultaneous usage, router range etc. For more information speak to your broadband provider.
Map data ©OpenStreetMap contributors.





