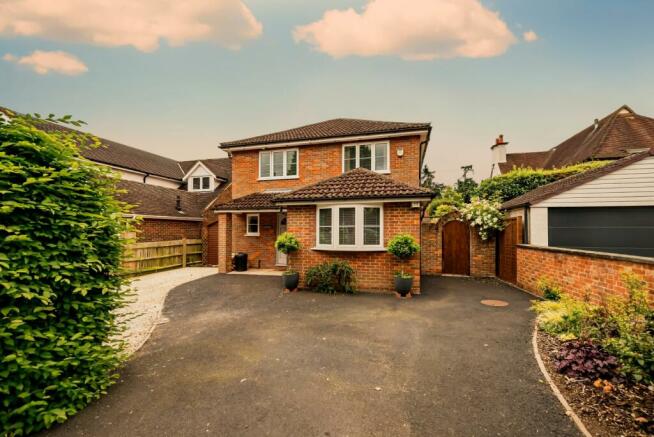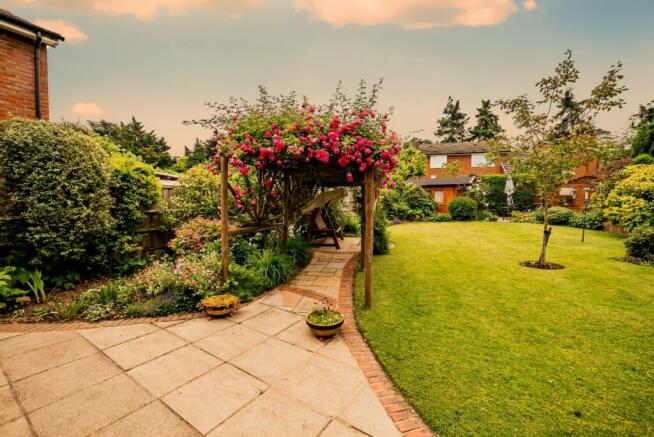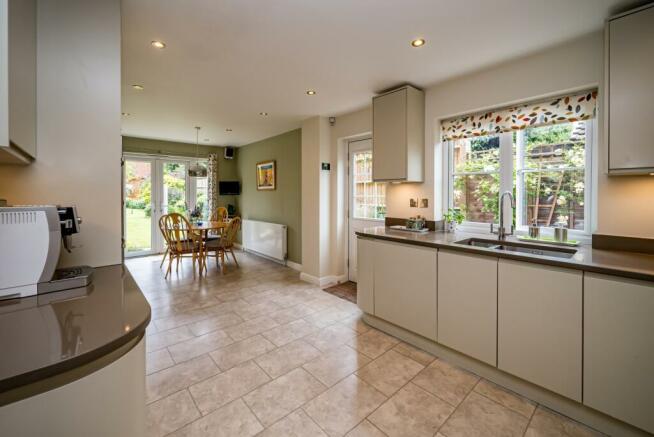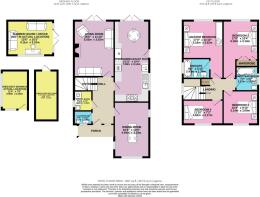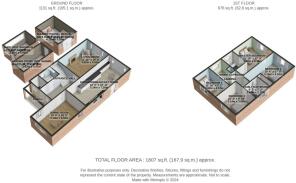Mossy Vale, Maidenhead

- PROPERTY TYPE
Detached
- BEDROOMS
4
- BATHROOMS
2
- SIZE
Ask agent
- TENUREDescribes how you own a property. There are different types of tenure - freehold, leasehold, and commonhold.Read more about tenure in our glossary page.
Freehold
Key features
- Wonderful Family Home
- 4 Bedrooms, 2 Bathrooms
- Stunning Kitchen / Breakfast Room
- High Quality Flooring Throughout
- Beautiful Rear Garden
Description
Is this the perfect family home? With 4 good sized bedrooms, 2 bathrooms, a stunning kitchen / breakfast room, 2 further reception rooms, a large summer house / home office and a beautiful garden, what more do you need?
You get a good feeling as soon as you step through the front door into a good sized entrance hall. This is a proper hallway with lovely parquet flooring. Immediately to your left is the all-important downstairs cloakroom, whilst to your right you will find the well-proportioned dining room which is fitted with good quality wooden flooring and has ample space for a very large dining table and chairs. This triple aspect room is full of natural light and offers views over the front garden.
Adjacent to the dining room is the fantastic kitchen / breakfast room which is dual aspect and beautifully finished. I understand this is the room that gets the most use, and it is not hard to see why. At the kitchen end, there is a range of wall and base units complimented by high quality worktops. All the units are "soft-close" and all the edges have been rounded off to give that high-end finish. There is an integrated 6-ring gas hob, an integrated double oven, an integrated dishwasher and space for an American style fridge freezer. A window provides natural light as well as views over the planted area to the side of the house. Indeed, a partially glazed door provides access to the garden. The dining area is a good size as well, with space for a dining table or maybe a sofa or two. Glazed double doors provide views across the gorgeous garden. This room is neutrally decorated with light grey floor tiles and light just floods in through all those windows.
The living room is the next room we come to. Neutrally decorated with cream carpet, this room also provides views over the garden, but in the Winter all your focus will be on that lovely fire place with a black stone hearth. This is a very well proportioned room, ideal for a family get together.
Just across the hall, there is a really useful utility / storage cupboard with a sink and space for a washing machine and tumble dryer, as well as all your coats and shoes.
A carpeted staircase takes you to the first floor landing. The master bedroom is at the rear of the house offering views over the back garden. As well as fitted wardrobes, it boasts a modern, fully tiled en-suite bathroom consisting of a bath with shower over, a wash hand basin over a vanity unit, a WC and a heated towel rail. A window to the side elevation provides natural light.
Bedroom 2 is another large double at the back of the house and this one has a large built-in wardrobe. Bedroom 3 is at the front and is another good sized double, whilst Bedroom 4 is a small double or large single, currently being used as an office. The family bathroom is finished to a high specification and again offers a bath with shower over, a WC, a wash hand basin and a heated towel rail.
To the front of the house there is a part tarmac and part gravel driveway offering parking for 3 or 4 cars with a pretty flower bed border. The covered porch makes an ideal log store, but there is plenty of space to shelter from the rain whilst you search for your house keys.
The south facing rear garden simply has the WOW factor. There is a large terrace and a good sized area of lawn surrounded by a spectacular variety of plants and shrubs providing a mass of bright colours. This is a gardener's paradise.
There are 3 separate outbuildings, the pick of which is a fully insulated and double-glazed summer-house that could also be used as a home-office. Close to that there is a large potting shed, whilst at the side of the house there is another large shed that is ideal for storage and also benefits from light and power.
The house is situated on a quiet street full of individual detached houses, just 5 minutes from Maidenhead town centre and railway station, from which trains to London Paddington take just 25 minutes and the new Elizabeth Line means you can reach Bond Street in around 50 minutes. For an even easier commute, Furze Platt station is a 5 minute walk away, and from there trains to London Paddington take less than 35 minutes. The M4 can be reached within less than 10 minutes, whilst the M40 at High Wycombe is just a 15 minute drive. The house is within the catchment area of excellent schools and is also close to open countryside.
Maidenhead town centre is within walking distance and offers a mixture of High Street brands and independent retailers, a vast array of restaurants and a large selection of leisure facilities.
Open Front Porch
Great space to leave your muddy boots or just use it as a log store.
Entrance Hall
4.24m x 2.01m - 13'11" x 6'7"
A really good sized entrance hall, neutrally decorated with parquet flooring. Access to all the downstairs rooms. Staircase to the first floor. Window to the front.
Dining Room
4.94m x 3.14m - 16'2" x 10'4"
Great sized dining room, or it could be used as a 5th bedroom. Wood flooring. Windows to 3 elevations providing lots of light.
Cloakroom
Nicely finished, with a WC and wash hand basin. Parquet flooring. Window to the front elevation.
Utility Room
Sink and space for a washing machine and tumble dryer. Window to the side elevation.
Kitchen / Breakfast Room
7.29m x 3.14m - 23'11" x 10'4"
Stunning kitchen, finished to an exceptional standard. Range of wall and base units, integrated double oven, hob and dishwasher. Space for a dining table. Window and partially glazed door to the side elevation and double doors out to the rear garden. Tastefully decorated with a grey tiled floor.
Living Room
5.02m x 3.62m - 16'6" x 11'11"
Well-proportioned living room offering views out over the garden. Working fire place with stone hearth. Cream carpet. Doors out to the garden.
Landing
Neutrally decorated with cream carpet. Access to all the bedrooms, family bathroom and airing cupboard. Loft hatch.
Master Bedroom
5.18m x 3.62m - 16'12" x 11'11"
Large double bedroom overlooking the rear garden. Cream carpet. Door to en-suite bathroom.
Bedroom 2
5.18m x 3.14m - 16'12" x 10'4"
Large double bedroom at the rear of the house. Built-in wardrobe.
Ensuite Bathroom
Bath with shower over, WC , wash hand basin and heated towel rail. Fully tiled. Window to side elevation.
Bedroom 3
3.14m x 3m - 10'4" x 9'10"
Double bedroom at the front of the house.
Bedroom 4
3.62m x 2.17m - 11'11" x 7'1"
A small double or large single bedroom at the front of the house.
Family Bathroom
Good sized family bathroom with a window to the side elevation. Bath with shower over, WC, wash hand basin and heated towel rail. Fully tiled.
Loft
The loft is boarded and insulated. Retractable loft ladder from the landing.
Driveway
Parking for 3 or 4 cars. Part tarmac and part gravel. Pretty borders.
Summer House / Home Office
4.11m x 3.1m - 13'6" x 10'2"
Large summer house with light, power and broadband. Fully insulated with double glazed windows. Grey carpet.
Garden Store
4.47m x 2.02m - 14'8" x 6'8"
This is a properly built shed, providing excellent storage at the side of the house. Light and power.
Shed
3.5m x 2.35m - 11'6" x 7'9"
Another well-built shed, this time at the end of the garden. Yet more storage space.
Rear Garden
WOW. South facing. Area of lawn, terrace, pergola and an amazing variety of shrubs. This garden is just beautiful. Pathway to the side of the house provides access to the front driveway.
- COUNCIL TAXA payment made to your local authority in order to pay for local services like schools, libraries, and refuse collection. The amount you pay depends on the value of the property.Read more about council Tax in our glossary page.
- Band: F
- PARKINGDetails of how and where vehicles can be parked, and any associated costs.Read more about parking in our glossary page.
- Yes
- GARDENA property has access to an outdoor space, which could be private or shared.
- Yes
- ACCESSIBILITYHow a property has been adapted to meet the needs of vulnerable or disabled individuals.Read more about accessibility in our glossary page.
- Ask agent
Mossy Vale, Maidenhead
NEAREST STATIONS
Distances are straight line measurements from the centre of the postcode- Furze Platt Station0.2 miles
- Maidenhead Station1.0 miles
- Cookham Station1.8 miles
About the agent
EweMove, Covering South East England
Cavendish House Littlewood Court, West 26 Industrial Estate, Cleckheaton, BD19 4TE

EweMove are one of the UK's leading estate agencies thanks to thousands of 5 Star reviews from happy customers on independent review website Trustpilot. (Reference: November 2018, https://uk.trustpilot.com/categories/real-estate-agent)
Our philosophy is simple: the customer is at the heart of everything we do.
Our agents pride themselves on providing an exceptional customer experience, whether you are a vendor, landlord, buyer or tenant.
EweMove embrace the very latest techn
Notes
Staying secure when looking for property
Ensure you're up to date with our latest advice on how to avoid fraud or scams when looking for property online.
Visit our security centre to find out moreDisclaimer - Property reference 10518779. The information displayed about this property comprises a property advertisement. Rightmove.co.uk makes no warranty as to the accuracy or completeness of the advertisement or any linked or associated information, and Rightmove has no control over the content. This property advertisement does not constitute property particulars. The information is provided and maintained by EweMove, Covering South East England. Please contact the selling agent or developer directly to obtain any information which may be available under the terms of The Energy Performance of Buildings (Certificates and Inspections) (England and Wales) Regulations 2007 or the Home Report if in relation to a residential property in Scotland.
*This is the average speed from the provider with the fastest broadband package available at this postcode. The average speed displayed is based on the download speeds of at least 50% of customers at peak time (8pm to 10pm). Fibre/cable services at the postcode are subject to availability and may differ between properties within a postcode. Speeds can be affected by a range of technical and environmental factors. The speed at the property may be lower than that listed above. You can check the estimated speed and confirm availability to a property prior to purchasing on the broadband provider's website. Providers may increase charges. The information is provided and maintained by Decision Technologies Limited. **This is indicative only and based on a 2-person household with multiple devices and simultaneous usage. Broadband performance is affected by multiple factors including number of occupants and devices, simultaneous usage, router range etc. For more information speak to your broadband provider.
Map data ©OpenStreetMap contributors.
