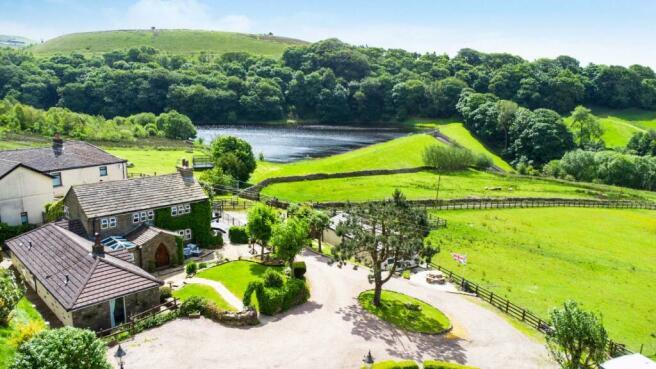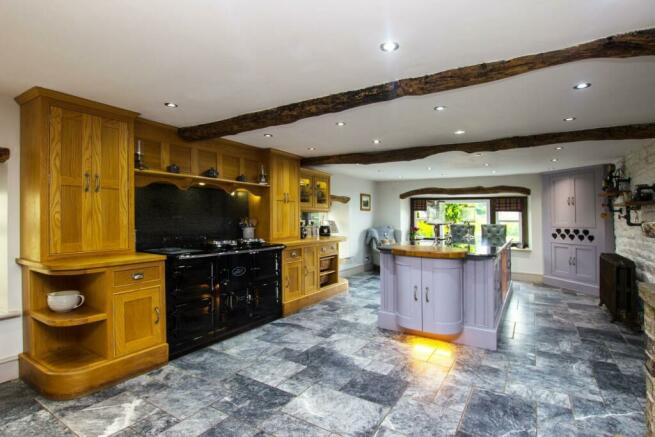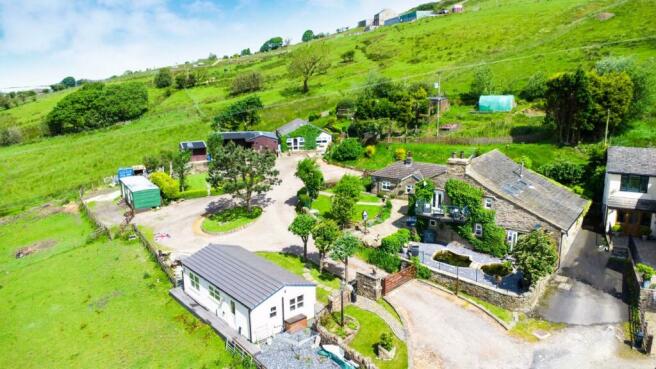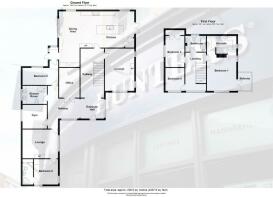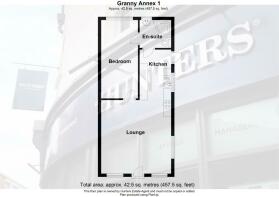
'Hole House Barn' Darwen

- PROPERTY TYPE
Detached
- BEDROOMS
5
- BATHROOMS
4
- SIZE
2,538 sq ft
236 sq m
- TENUREDescribes how you own a property. There are different types of tenure - freehold, leasehold, and commonhold.Read more about tenure in our glossary page.
Freehold
Description
Hole House Barn is a beautiful 5 bedroom detached home, benefiting from a 1.25 acre paddock, stables & two granny Annex's. With a perfect blend of character & modern features this has a wonderfully prestigious feel throughout.
The main house property comprises; welcoming entrance hall, bespoke dining kitchen, lounge, office, gym, ground floor shower room, 2nd lounge, two ground floor bedrooms and a three piece en-suite. To the first floor there is a galleried landing providing access to three more bedrooms, a bathroom & a luxury en-suite shower room. The master bedroom has patio doors accessing a balcony area which provides exquisite views over the site. The house is finished off throughout to an exemplary standard, high quality fittings & colour schemes.
The property benefits from a 1.25 acre paddock to the front & 4 stables making this an excellent proposition for those with horses or livestock. Externally the property is sat on such an enviable position, slightly elevated providing panoramic views looking over Pickup Bank Reservoir. There are landscaped gardens surrounding the property with ample parking through its private gates.
GRANNY ANNEX's - A unique feature that Hole House comes with is two detached self contained granny annex's. Both are modern & make a great space for those maybe with parents or additional family. Collectively with the house & annex's there is an estimated 3565 sq ft of living space.
OUR THOUGHTS - 'Hole House Barn is such an intriguing proposition. Not only does the house have wow factor throughout, but the grounds and the views it provides are 2nd to none. If high quality living in a rural setting is your objective then look no further'
Entrance Hall -
Kitchen - 8.89m x 4.37m (29'2" x 14'4") -
Dining Area - 6.73m x 2.29m (22'1" x 7'6") -
Rear Porch - 1.98m x 1.22m (6'6" x 4'0") -
Lounge - 5.11m x 3.56m (16'9" x 11'8") -
Office - 3.23m x 2.46m (10'7" x 8'1") -
Shower Room - 2.84m x 2.18m (9'4" x 7'2") -
Gym - 2.90m x 2.90m (9'6" x 9'6") -
Bedroom Two (Ground Floor) - 3.05m x 2.87m (10'0" x 9'5") -
En-Suite - 3.02m x 1.27m (9'11" x 4'2") -
2nd Lounge - 4.32m x 3.45m (14'2" x 11'4" ) -
Bedroom Three (Ground Floor) - 3.94m x 2.08m (12'11" x 6'10") -
Landing - 4.72m x 2.51m (15'6" x 8'3") -
Master Bedroom - 4.39m x 3.56m (14'5" x 11'8") -
En-Suite - 3.68m x 2.13m (12'1" x 7'0") -
Bathroom - 2.54mx 1.93m (8'4"x 6'4") -
Bedroom Four - 3.63m x 2.29m (11'11" x 7'6") -
Bedroom Five - 3.00m x 2.26m (9'10" x 7'5") -
Granny Annex 1 - Estimated 457 sq ft. Comprising of; lounge, kitchen, bedroom and shower room.
Granny Annex 2 - Estimated 670 sq ft. Comprising of; lounge, kitchen, 2 bedrooms and shower room.
Brochures
'Hole House Barn' Darwen- COUNCIL TAXA payment made to your local authority in order to pay for local services like schools, libraries, and refuse collection. The amount you pay depends on the value of the property.Read more about council Tax in our glossary page.
- Band: F
- PARKINGDetails of how and where vehicles can be parked, and any associated costs.Read more about parking in our glossary page.
- Yes
- GARDENA property has access to an outdoor space, which could be private or shared.
- Yes
- ACCESSIBILITYHow a property has been adapted to meet the needs of vulnerable or disabled individuals.Read more about accessibility in our glossary page.
- Ask agent
'Hole House Barn' Darwen
NEAREST STATIONS
Distances are straight line measurements from the centre of the postcode- Darwen Station1.9 miles
- Church & Ostwaldwistle Station2.9 miles
- Blackburn Station3.1 miles
About the agent
Karl Baxter
Franchise owner Karl Baxter has over 30 years experience in the property industry. Karl comments -
"We are constantly using technology and media to enhance how we promote our clients' properties to give them the best chance of sale. We combine this with first class customer service and communication with our clients".
Industry affiliations



Notes
Staying secure when looking for property
Ensure you're up to date with our latest advice on how to avoid fraud or scams when looking for property online.
Visit our security centre to find out moreDisclaimer - Property reference 33147323. The information displayed about this property comprises a property advertisement. Rightmove.co.uk makes no warranty as to the accuracy or completeness of the advertisement or any linked or associated information, and Rightmove has no control over the content. This property advertisement does not constitute property particulars. The information is provided and maintained by Hunters, Darwen. Please contact the selling agent or developer directly to obtain any information which may be available under the terms of The Energy Performance of Buildings (Certificates and Inspections) (England and Wales) Regulations 2007 or the Home Report if in relation to a residential property in Scotland.
*This is the average speed from the provider with the fastest broadband package available at this postcode. The average speed displayed is based on the download speeds of at least 50% of customers at peak time (8pm to 10pm). Fibre/cable services at the postcode are subject to availability and may differ between properties within a postcode. Speeds can be affected by a range of technical and environmental factors. The speed at the property may be lower than that listed above. You can check the estimated speed and confirm availability to a property prior to purchasing on the broadband provider's website. Providers may increase charges. The information is provided and maintained by Decision Technologies Limited. **This is indicative only and based on a 2-person household with multiple devices and simultaneous usage. Broadband performance is affected by multiple factors including number of occupants and devices, simultaneous usage, router range etc. For more information speak to your broadband provider.
Map data ©OpenStreetMap contributors.
