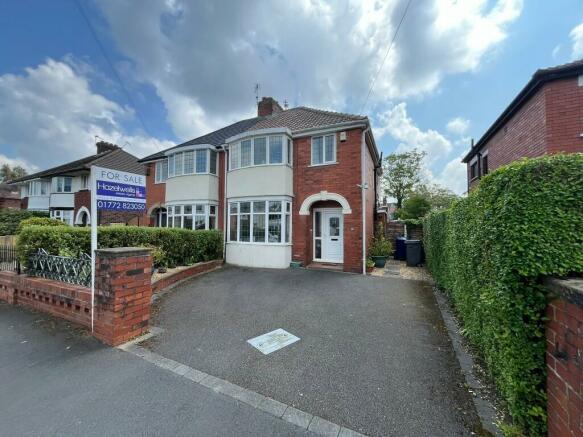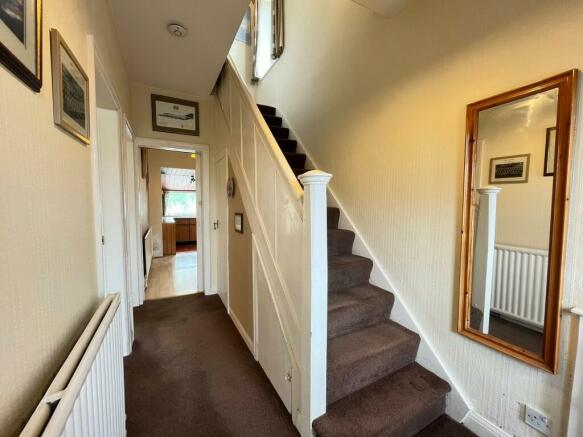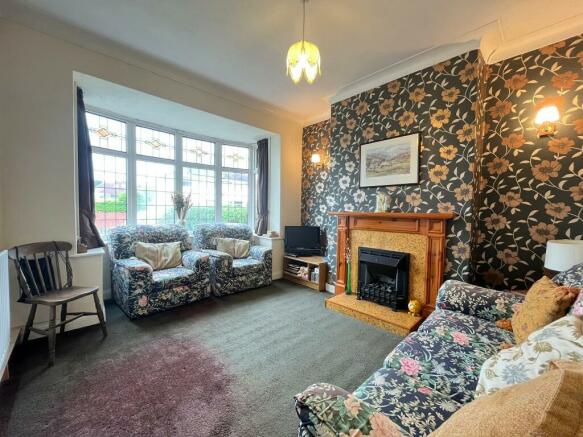Kensington Avenue, Penwortham, Preston PR1

- PROPERTY TYPE
Semi-Detached
- BEDROOMS
3
- SIZE
Ask agent
- TENUREDescribes how you own a property. There are different types of tenure - freehold, leasehold, and commonhold.Read more about tenure in our glossary page.
Freehold
Key features
- DESIRABLE LOCATION OF HIGHER PENWORTHAM
- 3 BEDROOM SEMI-DETACHED
- 2 RECEPTION ROOMS
- DRIVEWAY
- REAR GARDEN
- REFURBISHMENT REQUIRED
- IDEAL PROJECT OR INVESTMENT
- NO CHAIN
- SOUTH FAVING REAR GARDEN
Description
Tenure: We have been advised that the property is freehold.
Council Tax Band C
Hall
12' 3'' x 5' 11'' (3.73m x 1.80m)
Entrance hallway with stairs to the first floor, under stair storage, door to the front and panel radiator.
Lounge
13' 8'' x 10' 11'' (4.16m x 3.34m)
Double glazed bay window to the front, panel radiator and a feature fireplace.
Sitting/Dining Room
14' 4'' x 10' 11'' (4.36m x 3.34m)
Double glazed bay window with patio door leading to the rear garden, feature fireplace.
Kitchen
18' 3'' x 8' 0'' (5.56m x 2.43m)
Fitted wall and base units, space for cooker, under counter fridge, freezer and washing machine. Double glazed window to the side and rear and door to the side leading to the rear garden.
Landing
Double glazed window to the side, loft access.
Bedroom 1
13' 8'' x 10' 11'' (4.16m x 3.34m)
Double glazed bay window to the front, panel radiator, fitted wardrobes.
Bedroom 2
11' 0'' x 10' 11'' (3.36m x 3.34m)
Double glazed window to the rear, panel radiator.
Bedroom 3
7' 7'' x 6' 11'' (2.30m x 2.10m)
Double glazed window to the front, panel radiator.
Bathroom
6' 4'' x 5' 10'' (1.94m x 1.77m)
Fitted bathroom suite comprising wc, pedestal wash hand basin, panel bath with electric shower over. Doube glazed window to the side and a panel radiator.
Exterior
Driveway to the front providing off road parking. An enclosed rear garden with patio, lawned garden and mature shrub borders. Detached garage.
If you are thinking of selling your home why not ask us to provide a free market appraisal with detailed valuation report and see how our fresh & enthusiastic approach to marketing will help to sell your house. PROPERTY MISDESCRIPTIONS: The agent has not tested any apparatus, equipment, fixtures and fittings, or services, so cannot verify that they are in working order or fit for the purpose. References to the Tenure of the property are based on information supplied by the Vendor. The agents have not had sight of the title documents. The buyer is advised to obtain verification from their Solicitor. Fixtures & Fittings other than those mentioned within these details need to be confirmed with the seller. Please note that any services, heating systems or appliances have not been tested and no warranty can be given or implied as to their working order. Hazelwells have produced these details in good faith and believe them to provide a fair and accurate description of the property. Following viewing and prior to financial commitment, prospective buyers should satisfy themselves as to the property's suitability and make their own enquiries relating to specific points of importance. The accuracy of these particulars is not guaranteed and they do not form part of any contract. You are advised to check the availability of any property before travelling any distance to view.
- COUNCIL TAXA payment made to your local authority in order to pay for local services like schools, libraries, and refuse collection. The amount you pay depends on the value of the property.Read more about council Tax in our glossary page.
- Ask agent
- PARKINGDetails of how and where vehicles can be parked, and any associated costs.Read more about parking in our glossary page.
- Garage,Driveway
- GARDENA property has access to an outdoor space, which could be private or shared.
- Back garden,Patio,Rear garden,Private garden,Enclosed garden
- ACCESSIBILITYHow a property has been adapted to meet the needs of vulnerable or disabled individuals.Read more about accessibility in our glossary page.
- Ask agent
Energy performance certificate - ask agent
Kensington Avenue, Penwortham, Preston PR1
NEAREST STATIONS
Distances are straight line measurements from the centre of the postcode- Preston Station1.1 miles
- Lostock Hall Station2.8 miles
- Bamber Bridge Station3.5 miles
About the agent
At Hazelwells we believe that we have the advantage in the local property market and can offer you more to ensure that your move becomes a reality. From our Central Preston location on Winckley Square we offer a wide range of property services for both sales & lettings, residential & commercial. When it's time to make that move, make that move with Hazelwells - call for your free valuation report on 01772 823050 and sell with Hazelwells.
Estate Agents & Letting Agents in Preston & acros
Industry affiliations

Notes
Staying secure when looking for property
Ensure you're up to date with our latest advice on how to avoid fraud or scams when looking for property online.
Visit our security centre to find out moreDisclaimer - Property reference PTN001652. The information displayed about this property comprises a property advertisement. Rightmove.co.uk makes no warranty as to the accuracy or completeness of the advertisement or any linked or associated information, and Rightmove has no control over the content. This property advertisement does not constitute property particulars. The information is provided and maintained by Hazelwells, Preston. Please contact the selling agent or developer directly to obtain any information which may be available under the terms of The Energy Performance of Buildings (Certificates and Inspections) (England and Wales) Regulations 2007 or the Home Report if in relation to a residential property in Scotland.
*This is the average speed from the provider with the fastest broadband package available at this postcode. The average speed displayed is based on the download speeds of at least 50% of customers at peak time (8pm to 10pm). Fibre/cable services at the postcode are subject to availability and may differ between properties within a postcode. Speeds can be affected by a range of technical and environmental factors. The speed at the property may be lower than that listed above. You can check the estimated speed and confirm availability to a property prior to purchasing on the broadband provider's website. Providers may increase charges. The information is provided and maintained by Decision Technologies Limited. **This is indicative only and based on a 2-person household with multiple devices and simultaneous usage. Broadband performance is affected by multiple factors including number of occupants and devices, simultaneous usage, router range etc. For more information speak to your broadband provider.
Map data ©OpenStreetMap contributors.



