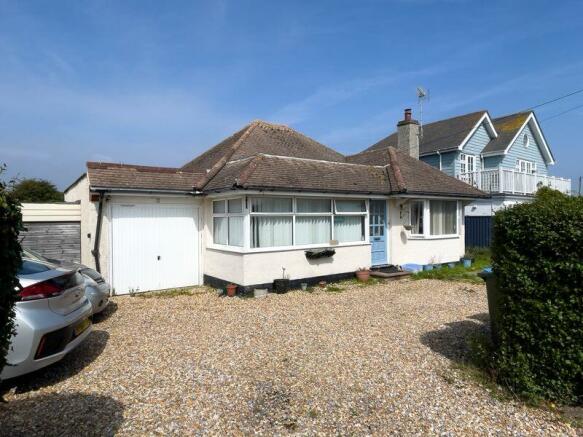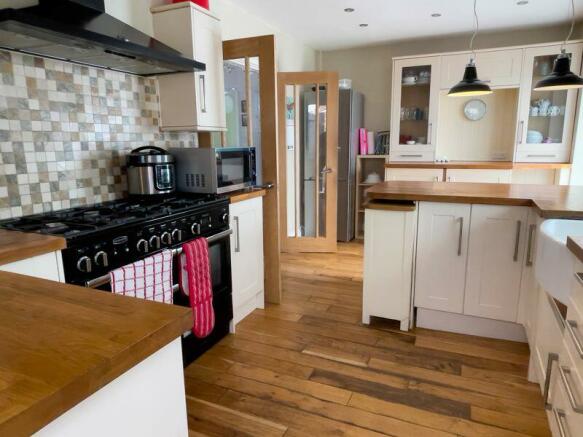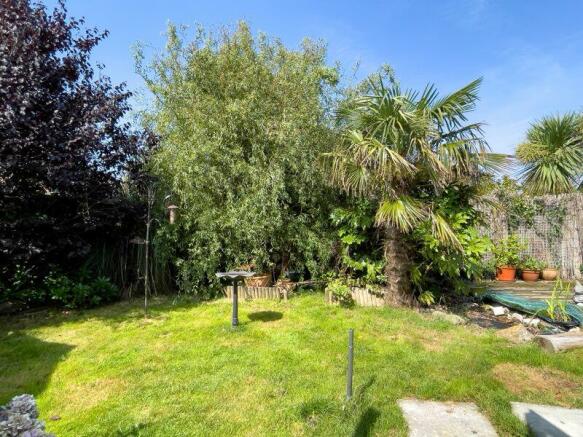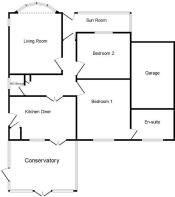Middleton on Sea, West Sussex

- PROPERTY TYPE
Detached Bungalow
- BEDROOMS
2
- BATHROOMS
2
- SIZE
Ask agent
- TENUREDescribes how you own a property. There are different types of tenure - freehold, leasehold, and commonhold.Read more about tenure in our glossary page.
Freehold
Description
Front door to:
SUNROOM:
15' 7'' x 6' 3'' (4.75m x 1.90m)
radiator; glazed door to:
HALL:
radiator; telephone point; storage cupboard; spiral stair case to 'loft room'; double doors to:
KITCHEN:
17' 2'' x 9' 7'' (5.23m x 2.92m)
(maximum measurement's over units) range of floor standing drawer and cupboard units; woodblock work top; tiled splash backs with matching wall mounted cabinets over; integrated dishwasher; concealed space and plumbing for washing machine; 'Rangemaster' cooker with six burner gas hob above (note oven does not work due to a faulty timer); matching 'Rangemaster' filter hood; inset 'Butler' style sink with mixer tap; cupboard housing "Valiant" gas fired boiler; side door to covered deck area; double doors to:
CONSERVATORY:
14' 5'' x 10' 10'' (4.39m x 3.30m)
of uPVC framed construction on raised plinth; radiator; single door to side; double doors to garden.
LIVING ROOM:
15' 4'' x 12' 0'' (4.67m x 3.65m)
(into shallow bay) double aspect room; log burner; T.V. aerial point; radiator.
BEDROOM 1:
13' 0'' x 11' 0'' (3.96m x 3.35m)
radiator; door to En-Suite: fully tiled with matching suite comprising W.C. and sink inset in vanity unit; walk in shower with glazed screen; extractor fan; ladder style heated towel rail.
BEDROOM 2:
11' 0'' x 10' 5'' (3.35m x 3.17m)
radiator.
SHOWER ROOM/W.C.:
fully tiled with matching suite comprising close coupled W.C.; pedestal wash hand basin; corner shower cubicle with glazed screen; ladder style heated towel rail.
LOFT ROOM:
14' 4'' x 9' 8'' (4.37m x 2.94m)
telephone point; eves storage cupboard; Velux window.
OUTSIDE AND GENERAL
GARDENS:
The REAR GARDEN is laid principally to lawn with mature shrub borders and exotics, decked area around pond; covered decked area to side leading to garden store 13'6 x 8'1 with power and light, access to front drive. The FRONT GARDEN is mainly laid to pebbles providing parking for a number of vehicles.
GARAGE:
16' 6'' x 8' 5'' (5.03m x 2.56m)
with electric up and over door; power and light; meter; opening to further garden store.
Brochures
Property BrochureFull Details- COUNCIL TAXA payment made to your local authority in order to pay for local services like schools, libraries, and refuse collection. The amount you pay depends on the value of the property.Read more about council Tax in our glossary page.
- Band: C
- PARKINGDetails of how and where vehicles can be parked, and any associated costs.Read more about parking in our glossary page.
- Yes
- GARDENA property has access to an outdoor space, which could be private or shared.
- Yes
- ACCESSIBILITYHow a property has been adapted to meet the needs of vulnerable or disabled individuals.Read more about accessibility in our glossary page.
- Ask agent
Middleton on Sea, West Sussex
NEAREST STATIONS
Distances are straight line measurements from the centre of the postcode- Ford Station2.8 miles
- Littlehampton Station2.8 miles
- Barnham Station3.0 miles
About the agent
Specialising in residential sales and valuations, May’s avoids the “jack of all trades” pitfalls and leaves mortgages, surveys management and insurance to the specialists, concentrating on those areas they know best. With a Chartered Surveyor principal with over 40 years’ experience in the area, there can’t be many other estate agents with this level of expertise still selling property for a living! And it is the “personal” attention that the company applies to each and every one of the prop
Industry affiliations

Notes
Staying secure when looking for property
Ensure you're up to date with our latest advice on how to avoid fraud or scams when looking for property online.
Visit our security centre to find out moreDisclaimer - Property reference 12080051. The information displayed about this property comprises a property advertisement. Rightmove.co.uk makes no warranty as to the accuracy or completeness of the advertisement or any linked or associated information, and Rightmove has no control over the content. This property advertisement does not constitute property particulars. The information is provided and maintained by May's, Felpham. Please contact the selling agent or developer directly to obtain any information which may be available under the terms of The Energy Performance of Buildings (Certificates and Inspections) (England and Wales) Regulations 2007 or the Home Report if in relation to a residential property in Scotland.
*This is the average speed from the provider with the fastest broadband package available at this postcode. The average speed displayed is based on the download speeds of at least 50% of customers at peak time (8pm to 10pm). Fibre/cable services at the postcode are subject to availability and may differ between properties within a postcode. Speeds can be affected by a range of technical and environmental factors. The speed at the property may be lower than that listed above. You can check the estimated speed and confirm availability to a property prior to purchasing on the broadband provider's website. Providers may increase charges. The information is provided and maintained by Decision Technologies Limited. **This is indicative only and based on a 2-person household with multiple devices and simultaneous usage. Broadband performance is affected by multiple factors including number of occupants and devices, simultaneous usage, router range etc. For more information speak to your broadband provider.
Map data ©OpenStreetMap contributors.




