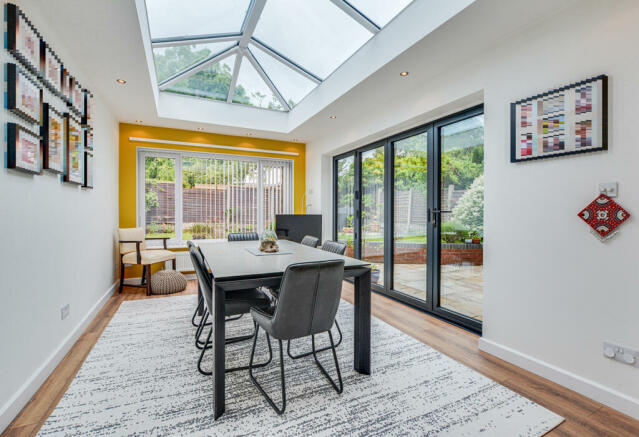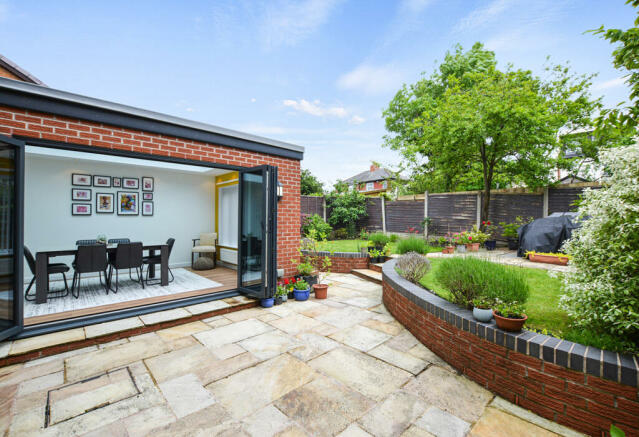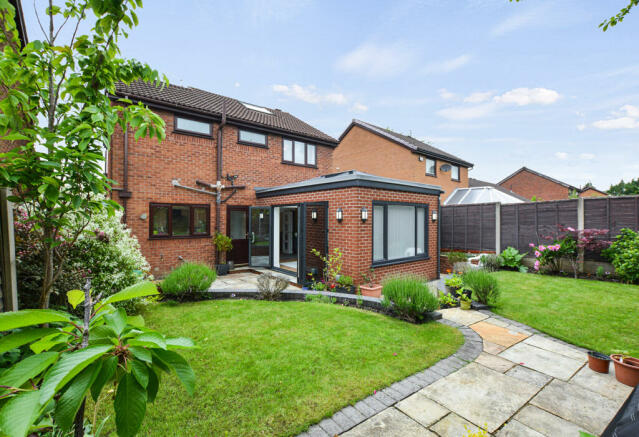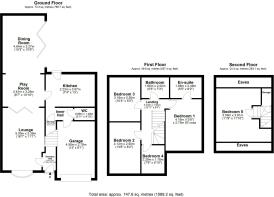Regent Park, Preston, Lancashire

- PROPERTY TYPE
Detached
- BEDROOMS
5
- BATHROOMS
2
- SIZE
1,589 sq ft
148 sq m
- TENUREDescribes how you own a property. There are different types of tenure - freehold, leasehold, and commonhold.Read more about tenure in our glossary page.
Freehold
Key features
- Transformed with rear extension and loft conversion.
- Quiet cul-de-sac, short walk to amenities and schools.
- Immaculate showhome condition, built in the 1980s.
- Spacious lounge with folding doors to playroom and dining room.
- Light-filled dining room with roof lantern and bi-fold doors.
- Tiered back garden with sandstone seating areas and lawn.
- Three double bedrooms and one single on the first floor.
- Loft conversion adds an additional double bedroom.
Description
You really would think this immaculate family home was built last year rather than in the 1980’s - it really is in showhome condition.
It’s actually much better than it would have been when first built - thanks to the fabulous rear extension that has transformed the ground floor.
It’s now a thoroughly 21st century family home, with superb styling and a sociable layout that will be perfect for our busy modern lives.
The spacious lounge at the front can be closed off to create a quiet space to relax. Alternatively if you open the folding doors through to the playroom and dining room at the rear it becomes one seamless, sociable space.
The dining room is a lovely, light and bright room, thanks to the large roof lantern and bi-fold doors to the garden.
The tiered back garden will be perfect for entertaining. It has a choice of Indian sandstone tiled seating areas and a manageable lawn.
The kitchen is modern and well equipped, with plenty of storage space in the hi-gloss fitted units.
The first floor has three double bedrooms (one with a stylish ensuite), a single bedroom and the luxurious family bathroom.
The loft has been converted to create another double bedroom on the top floor.
The property is practical too, with a built in single garage (accessible from inside the house) and a downstairs w/c.
Regent Park is a quiet cul-de-sac, just off Garstang Road and with everything you need day-to-day within walking distance.
The “Outstanding” Queen's Drive Primary School is only a couple of streets away. The Leisure Centre and Fulwood Academy secondary school on the other side of Black Bull Lane.
There’s a great choice of local shops, takeaways and pubs just a short walk up Garstang Road and the Royal Hospital site is only around 15 minutes walk away.
If you need to head into town to hit the shops or catch up with friends, it only takes 10 minutes to drive to the city centre.
It’s the same distance to the station, where fast and frequent West Coast Mainline trains will take you to London and Glasgow, along with more local northwest services to Liverpool and Manchester.
And if you’re heading further afield by car, it’s in a really convenient location, less than 10 minutes drive to the M55 and the M6.
This impressive detached property was designed to be the perfect 1980’s family home and with the extension and improvements it’s now bang up to date. With an extra bedroom and a flexible ground floor layout it’s the perfect home to cope with our busy modern lives.
Council tax band: D
Front Garden
Concrete paving stones; tarmac driveway; lawned area with flower bed; gravel area.
Rear Garden
Wooden fence enclosure with concrete posts; lawned area with brick wall surround; Indian sandstone; trees and shrubs.
Garage
4.58m x 2.78m
Metal ‘up and over’ door; wooden door; breeze block walls; tube light; concrete flooring with carpet; white plastic power points; plumbing for washing machine; metal stop tap.
Entrance Hall
2.27m x 1.06m
uPVC entrance door; painted plaster ceiling and walls; laminate flooring; 1 x 3 bulb light fitting; white plastic power points; radiator; alarm panel; panic alarm.
Lounge
5.05m x 3.39m
Wooden door; ceiling painted plaster with coving; painted plaster walls; laminate flooring; 1 x 3 bulb light fitting; white plastic power points; 2 x radiators; uPVC double glazed bow window.
Play Room
2.61m x 3.29m
Wooden folding doors; ceiling painted plaster with coving; painted plaster walls; laminate flooring; white plastic power points; tall grey anthracite radiator; 1 x 3 bulb light fitting.
Dining Area
4.64m x 3.27m
Aluminium bi folds; glass lantern roof; painted plaster ceiling and walls; laminate flooring; white plastic power points; radiator; uPVC double glazed window; 12 x spot lights.
WC
0.89m x 1.48m
Wooden door; ceiling painted plaster; painted plaster walls; tiled; vinyl flooring; white plastic power points; boiler (Worcester) cupboard; ceramic wash basin; ceramic toilet.
Kitchen
2.23m x 3.97m
Wooden door; uPVC door; painted plaster ceiling and walls; vinyl flooring; 8 x spot lights; uPVC double glazed window; stainless steel power points; radiator; laminate work surface; gloss cupboards; 1.5 composite sink; Miele dishwasher; CDA gas hob; Zanussi oven; Black stainless steel extractor; under stairs storage space; inner hall area.
Landing
2.23m x 3.97m
Carpeted stairways; ceiling and walls painted plaster; pendant light fitting; white plastic power points.
Bedroom 1
4.16m x 2.75m
Wooden door; ceiling and walls painted plaster; carpeted floor; pendant light fitting; uPVC double glazed window; radiator; white plastic power points; in-built wardrobe
En-Suite
1.66m x 2.49m
Wooden door; painted plaster ceiling; painted plaster and tiled walls; hard vinyl flooring; 1 x 3 bulb light fitting; uPVC double glazed window; chrome ladder radiator; ceramic toilet; ceramic wash basin; shower enclosure with chrome fittings; extractor.
Bedroom 2
4.12m x 2.5m
Wooden door; ceiling and walls painted plaster; carpeted floor; 1 x pendant light fitting; uPVC double glazed window; radiator; white plastic power points; in-built wardrobe
Bedroom 3
3.16m x 2.5m
Wooden door; ceiling and walls painted plaster; carpeted floor; 1 x 4 bulb chrome light fitting; uPVC double glazed window; radiator; white plastic power points; in-built wardrobe
Bedroom 4
2.29m x 1.78m
Wooden door; ceiling and walls painted plaster; carpeted floor; 1 x pendant light fitting; uPVC double glazed window; radiator; white plastic power points.
Bathroom
1.66m x 2.22m
Wooden door; painted plaster ceiling; painted plaster and tiled walls; hard vinyl flooring; 3 x spot lights; uPVC double glazed window; grey ladder radiator; ceramic toilet; ceramic wash basin with wooden base unit; acrylic bath tub with chrome shower fittings; white plastic shaver point.
Bedroom 5 (top floor)
3.59m x 3.61m
Wooden door; painted plaster ceiling and walls; carpeted floor; 1 x 3 bulb light fitting; Velux window; white plastic power points; radiator; 1 x pendant light fitting (stairs); Linen cupboard (stairs); eaves storage.
- COUNCIL TAXA payment made to your local authority in order to pay for local services like schools, libraries, and refuse collection. The amount you pay depends on the value of the property.Read more about council Tax in our glossary page.
- Band: D
- PARKINGDetails of how and where vehicles can be parked, and any associated costs.Read more about parking in our glossary page.
- Garage,Driveway
- GARDENA property has access to an outdoor space, which could be private or shared.
- Rear garden,Front garden
- ACCESSIBILITYHow a property has been adapted to meet the needs of vulnerable or disabled individuals.Read more about accessibility in our glossary page.
- Ask agent
Regent Park, Preston, Lancashire
NEAREST STATIONS
Distances are straight line measurements from the centre of the postcode- Preston Station2.1 miles
- Salwick Station4.4 miles
- Lostock Hall Station4.5 miles
Notes
Staying secure when looking for property
Ensure you're up to date with our latest advice on how to avoid fraud or scams when looking for property online.
Visit our security centre to find out moreDisclaimer - Property reference ZMichaelBailey0003497047. The information displayed about this property comprises a property advertisement. Rightmove.co.uk makes no warranty as to the accuracy or completeness of the advertisement or any linked or associated information, and Rightmove has no control over the content. This property advertisement does not constitute property particulars. The information is provided and maintained by Michael Bailey, Powered by Keller Williams, Preston. Please contact the selling agent or developer directly to obtain any information which may be available under the terms of The Energy Performance of Buildings (Certificates and Inspections) (England and Wales) Regulations 2007 or the Home Report if in relation to a residential property in Scotland.
*This is the average speed from the provider with the fastest broadband package available at this postcode. The average speed displayed is based on the download speeds of at least 50% of customers at peak time (8pm to 10pm). Fibre/cable services at the postcode are subject to availability and may differ between properties within a postcode. Speeds can be affected by a range of technical and environmental factors. The speed at the property may be lower than that listed above. You can check the estimated speed and confirm availability to a property prior to purchasing on the broadband provider's website. Providers may increase charges. The information is provided and maintained by Decision Technologies Limited. **This is indicative only and based on a 2-person household with multiple devices and simultaneous usage. Broadband performance is affected by multiple factors including number of occupants and devices, simultaneous usage, router range etc. For more information speak to your broadband provider.
Map data ©OpenStreetMap contributors.




