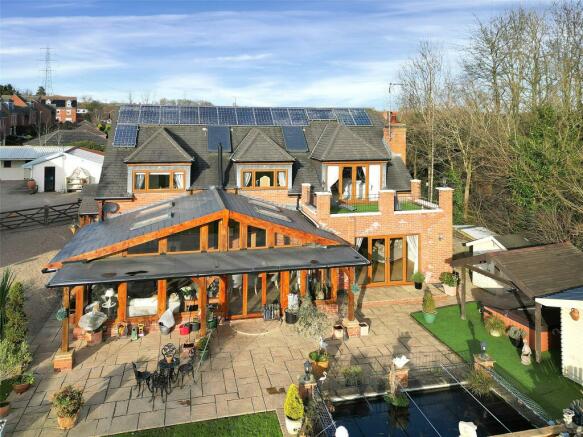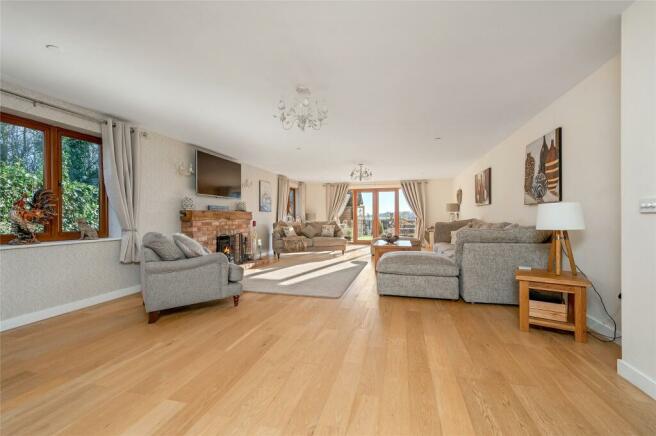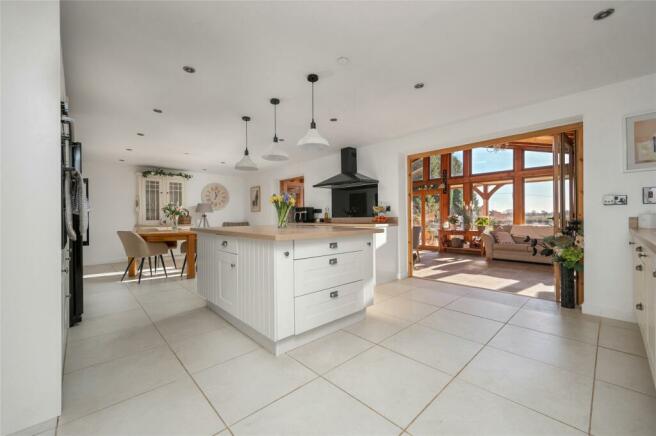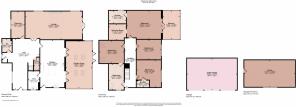
Swithland Lane, Rothley, Leicester

- PROPERTY TYPE
Detached
- BEDROOMS
4
- BATHROOMS
5
- SIZE
Ask agent
- TENUREDescribes how you own a property. There are different types of tenure - freehold, leasehold, and commonhold.Read more about tenure in our glossary page.
Ask agent
Key features
- Individually Styled Four Double Bedroomed Detached Residence
- Energy Rating B
- Council Tank Band G
- Tenure Freehold
- Extending to Approximately 4,000 sqft
- Reception Hallway, Study, Lounge
- Living/Dining Kitchen & Utility Room
- Rear Garden Room
- Bedroom One with Dressing Room & En-suite Shower Room
- Bedroom Two with Jack & Jill Family Bathroom
Description
Location
Rothley is a particularly well serviced Charnwood Forest village situated around a traditional village green and offering extensive local facilities including popular pubs, restaurants, shops and school. The village is particularly well placed for fast access to Loughborough and Leicester and the M1 at Markfield. Local facilities also include Rothley Park Golf Club, Rothley Court Hotel / Restaurant, Soar Valley Leisure Centre and local beauty spots include Swithland Reservoir and Bradgate Park.
Open Porch
With solid oak door with side panels leading into:
Reception Dining Hallway
With double glazed windows to side, stairs rising to the first floor, boiler cupboard and recess storage cupboard.
Downstairs Cloakroom
With low level WC with dual flush, vanity wash hand basin with chrome mixer taps, obscure double glazed window to the side and tiled flooring with underfloor heating.
Home Office
With double glazed windows to side, underfloor heating and cluster spotlights.
Magnificent Lounge
With brick feature fireplace with open multi-fuel stove with timber mantel over, underfloor heating, double glazed windows to side, double glazed French doors with side panels to the rear gardens.
Living/Dining Kitchen
Having a range of cream fronted base cupboards and drawers, matching wall units over, granite effect work surfaces, one and a half polycarbonate sink and drainer with swan mixer tap, integrated dishwasher, induction hob with extractor and light over, double oven, microwave, central matching island with cupboards and drawers under and lighting over, spotlights to ceiling, wall mounted plate shelf with open shelving, built-in double fronted display cabinet with two drawers and cupboard under, space for American style fridge/freezer, wine cooler, Porcelanosa tiled flooring with underfloor heating, double doubles and triple bi-folding door to the rear garden room, double glazed window to side and side door to driveway.
Utility Room
Having base cupboards and drawers, wall units over, polycarbonate sink and drainer unit with swan mixer tap, granite effect work surfaces, plumbing for washing machine, fridge/freezer appliance space, Porcelanosa tiled flooring with underfloor heating, double glazed windows to side.
Garden Room
With timber oak exposed trusses and beams, tiled flooring, floor mounted freestanding wood burning stove, double sealed double glazed roof windows, vaulted windows to the sides and rear with bi-folding doors to the gardens.
First Floor Landing
A galleried landing with double glazed windows to side, radiator and coved ceilings.
Bedroom One
With radiator and double fronted double glazed doors with side panels onto the rear balcony having brick pillars and wrought iron railing and AstroTurf base enjoying magnificent views to the gardens.
Dressing Room
With a range of wardrobes and built-in chest of drawers.
En-suite Shower Room
With a shower tray, rainshower and handheld shower with a glass screen, spotlight over, vanity wash hand basin with mixer tap and storage cupboard under, low level WC with dual flush, heated chrome towel rail, obscure double glazed windows to the side, wall mounted mirror and lighting.
Bedroom Two
With double glazed roof windows, radiator, built-in open wardrobes and access into:
Jack & Jill Family Bathroom
With freestanding oval bath with chrome mixer taps, low level WC with dual flush, shower cubicle with glass screen doors and chrome shower over, pedestal wash hand basin with mixer taps, tiled splashbacks, obscure double glazed windows to the rear, further door to landing.
Bedroom Three
With double glazed windows to rear and radiator.
En-suite Shower Room
With shower cubicle, glass screen roller doors, rainshower over, low level WC with dual flush, vanity wash hand basin with mixer taps and cupboard under, tiled flooring, extractor fan, spotlighting, combined ornate radiator and heated towel rail.
Bedroom Four
With double glazed windows to rear and radiator.
Outside
The property is well set back from Swithland Lane via a private driveway with electric shared gated access leading into gravelled main driveway. There are three separate stables currently used for storage purposes, greenhouse to side, double opening five bar gates with ornamental light leading to further gravelled driveway and triple opening timber garage with concrete base. There are separate stairs over the garage which leads to an entertainment playroom and bar offering a variety of uses as annex etc, sealed double glazed windows to side, central lighting and a wood burning stove, outside power points and lighting. Veranda area with flagstone extensive patio and spotlighting, separate pergola ideal for hot tub use with tiled base, power and lighting, further timber pergola again ideal for hot tub. There is a garden shed and further double fronted log cabin with power and light, ideal for home office or a variety of other uses. Ornamental pond with wrought iron (truncated)
Extra Information
To check Internet and Mobile Availability please use the following link: check Flood Risk please use the following link:
Brochures
Particulars- COUNCIL TAXA payment made to your local authority in order to pay for local services like schools, libraries, and refuse collection. The amount you pay depends on the value of the property.Read more about council Tax in our glossary page.
- Band: TBC
- PARKINGDetails of how and where vehicles can be parked, and any associated costs.Read more about parking in our glossary page.
- Yes
- GARDENA property has access to an outdoor space, which could be private or shared.
- Yes
- ACCESSIBILITYHow a property has been adapted to meet the needs of vulnerable or disabled individuals.Read more about accessibility in our glossary page.
- Ask agent
Swithland Lane, Rothley, Leicester
NEAREST STATIONS
Distances are straight line measurements from the centre of the postcode- Barrow upon Soar Station2.0 miles
- Sileby Station2.0 miles
- Syston Station3.5 miles
About the agent
MARKET LEADING & AWARD WINNING PROPERTY EXPERTS ACROSS THE EAST MIDLANDS
At Bentons, we understand that selling your home is likely to be one of the most important transactions you may experience. It is therefore crucial to employ the services of a trusted local Agent with vast experience in dealing with a wide range of property. A good Agent will not only produce the highest quality marketing materials and cover every advertising medium available to them, but also endeavour to provide
Industry affiliations

Notes
Staying secure when looking for property
Ensure you're up to date with our latest advice on how to avoid fraud or scams when looking for property online.
Visit our security centre to find out moreDisclaimer - Property reference BNT231082. The information displayed about this property comprises a property advertisement. Rightmove.co.uk makes no warranty as to the accuracy or completeness of the advertisement or any linked or associated information, and Rightmove has no control over the content. This property advertisement does not constitute property particulars. The information is provided and maintained by Bentons, Melton Mowbray. Please contact the selling agent or developer directly to obtain any information which may be available under the terms of The Energy Performance of Buildings (Certificates and Inspections) (England and Wales) Regulations 2007 or the Home Report if in relation to a residential property in Scotland.
*This is the average speed from the provider with the fastest broadband package available at this postcode. The average speed displayed is based on the download speeds of at least 50% of customers at peak time (8pm to 10pm). Fibre/cable services at the postcode are subject to availability and may differ between properties within a postcode. Speeds can be affected by a range of technical and environmental factors. The speed at the property may be lower than that listed above. You can check the estimated speed and confirm availability to a property prior to purchasing on the broadband provider's website. Providers may increase charges. The information is provided and maintained by Decision Technologies Limited. **This is indicative only and based on a 2-person household with multiple devices and simultaneous usage. Broadband performance is affected by multiple factors including number of occupants and devices, simultaneous usage, router range etc. For more information speak to your broadband provider.
Map data ©OpenStreetMap contributors.





