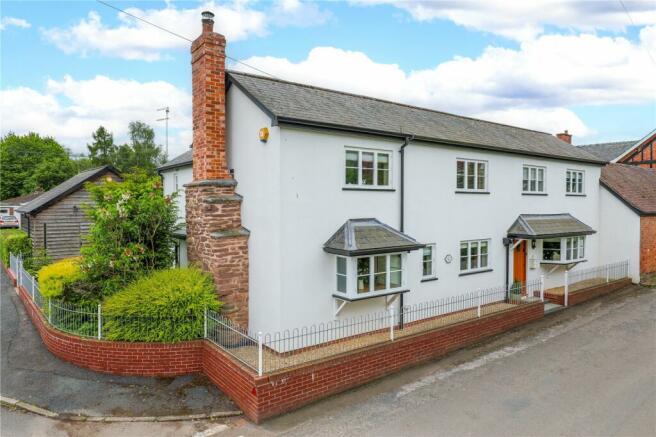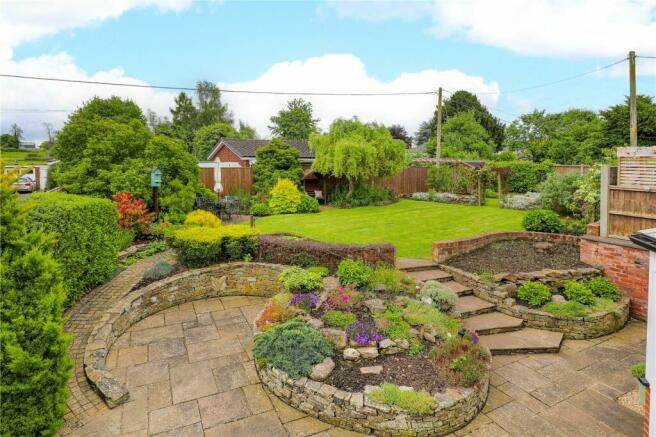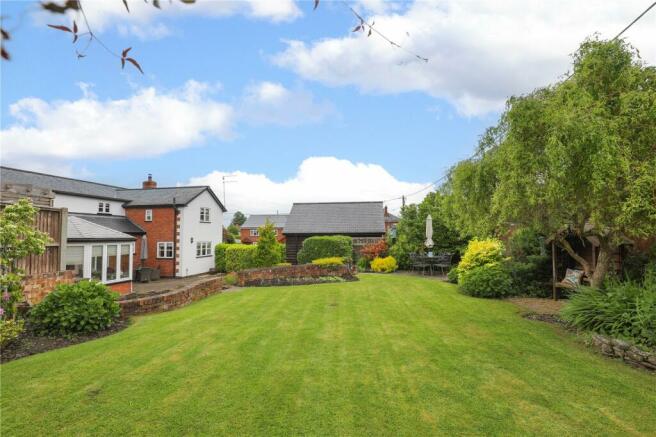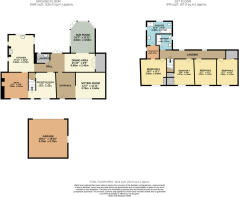Dilwyn, Hereford, Herefordshire

- PROPERTY TYPE
Detached
- BEDROOMS
4
- BATHROOMS
2
- SIZE
2,614 sq ft
243 sq m
- TENUREDescribes how you own a property. There are different types of tenure - freehold, leasehold, and commonhold.Read more about tenure in our glossary page.
Freehold
Key features
- Period features throughout
- High-specification finish
- Five reception rooms
- Four double bedrooms
- Beautiful private rear garden
- Detached double garage
- Driveway parking
Description
This beautiful home comes with a wealth of history, formerly being three separate cottages it has gone through a fantastic transformation to present this incredibly family property on offer today. It effortlessly blends character features with contemporary living, offering beautifully appointed accommodation throughout.
You are welcomed into a light airy reception hallway which has a large opening into the sitting room. You are immediately impressed by the character features and detailing including Oak flooring, exposed beams, wattle detailing and bay window to the frontage. The entrance hallway leads into an inner hallway giving access to the rest of the downstairs accommodation which has an open plan feel. At the rear of the hall double doors open out onto the rear patio allowing plenty of light in. There is also a downstairs cloak room with WC accessed from the hallway. To the right of the hall is a dining area which has a large storage cupboard with double Oak doors. A large archway flanked by two pillars on either side leads through to the spacious sun room which enjoys numerous windows including a set of double doors looking out over the garden and creating a lovely indoor outside feeling during the summer months.
To the other end of the hallway is the beautifully appointed kitchen. It has been fitted with a large range of base units with granite worktop over and a couple of wall units. The kitchen is centred around an island which offers space for bar stools beneath and is finished with a part granite/part Oak worktop. There is a Rangemaster oven, integrated dishwasher and freestanding fridge freezer. This room enjoys double aspect with a large window to the rear looking over the garden and two windows to the side elevation. Features include Oak wall and floor beam with stonework.
Adjacent to the kitchen is the snug which is full of character. The room is centred around a stone fireplace with wooden mantle above and multi-fuel stove in situ. A bay window looks over the frontage and an opening leads you into a further reception room which also has a window to the frontage and offers versatility in usage. A staircase rises here to the upstairs accommodation, where the character features continue. The principal bedroom is spacious and well-proportioned with exposed wall timbers and window out over the frontage. A door leads through to the dressing room with clothes rails to either side and space for further storage. This leads into the en-suite which comprises bath, separate shower cubicle, WC and wash hand basin.
The further three bedrooms are all good sized doubles and all look out over the frontage. Bedrooms two and three also have built in wardrobes. The family bathroom comprises corner bath with shower above, WC and wash hand basin.
Outside, the property boasts a beautiful, well-maintained garden which is predominantly laid to lawn and bordered by raised beds with a wonderful array of colourful plants, shrubs and trees.. Immediately behind the house is a large patio area offering a perfect space for entertaining, there is a further patio area situated in the garden offering space for a table and chairs. An archway leads you through to a vegetable garden The plot is bordered by a fence which is then lined with a variety of mature hedging and trees ensuring privacy.
To the rear of the property is driveway parking for two vehicles leading to the detached double garage with concrete floor and electric door, a door from the rear of the garage opens into the garden. The garage has water, power and light, space for white goods and plumbing for a washing machine. A ladder from the ground floor leads to a storage space above, which offers potential for a variety of different uses such as conversion into secondary accommodation or home office (STPP).
Directions
From Ludlow take the A49 south towards Leominster. Drive through Leominster taking the A44, then joining the A4112 towards Dilwyn. Take the first left towards Dilwyn and follow this road into the village, turn left signposted village hall and The White House will be found shortly on your right hand side. Take the right immediately after the property to the driveway parking and garage on your right hand side.
Brochures
Particulars- COUNCIL TAXA payment made to your local authority in order to pay for local services like schools, libraries, and refuse collection. The amount you pay depends on the value of the property.Read more about council Tax in our glossary page.
- Band: E
- PARKINGDetails of how and where vehicles can be parked, and any associated costs.Read more about parking in our glossary page.
- Private,Garage,Driveway
- GARDENA property has access to an outdoor space, which could be private or shared.
- Yes
- ACCESSIBILITYHow a property has been adapted to meet the needs of vulnerable or disabled individuals.Read more about accessibility in our glossary page.
- Ask agent
Dilwyn, Hereford, Herefordshire
NEAREST STATIONS
Distances are straight line measurements from the centre of the postcode- Leominster Station5.9 miles
About the agent
Hello, I'm Chris Kemp, Sales Director of Nock Deighton & Valuer for the Ludlow office.
Established in 1831, we offer you a range of services including Sales, Lettings, and Property Management.
We pride ourselves on our exceptional levels of service and knowledge which result in higher sale prices and shorter timescales for our sellers than our competitors can achieve.
For lettings, we find the best tenants for our landlords, ensuring the highest return on their investment. W
Industry affiliations



Notes
Staying secure when looking for property
Ensure you're up to date with our latest advice on how to avoid fraud or scams when looking for property online.
Visit our security centre to find out moreDisclaimer - Property reference LWL240209. The information displayed about this property comprises a property advertisement. Rightmove.co.uk makes no warranty as to the accuracy or completeness of the advertisement or any linked or associated information, and Rightmove has no control over the content. This property advertisement does not constitute property particulars. The information is provided and maintained by Nock Deighton, Ludlow. Please contact the selling agent or developer directly to obtain any information which may be available under the terms of The Energy Performance of Buildings (Certificates and Inspections) (England and Wales) Regulations 2007 or the Home Report if in relation to a residential property in Scotland.
*This is the average speed from the provider with the fastest broadband package available at this postcode. The average speed displayed is based on the download speeds of at least 50% of customers at peak time (8pm to 10pm). Fibre/cable services at the postcode are subject to availability and may differ between properties within a postcode. Speeds can be affected by a range of technical and environmental factors. The speed at the property may be lower than that listed above. You can check the estimated speed and confirm availability to a property prior to purchasing on the broadband provider's website. Providers may increase charges. The information is provided and maintained by Decision Technologies Limited. **This is indicative only and based on a 2-person household with multiple devices and simultaneous usage. Broadband performance is affected by multiple factors including number of occupants and devices, simultaneous usage, router range etc. For more information speak to your broadband provider.
Map data ©OpenStreetMap contributors.




