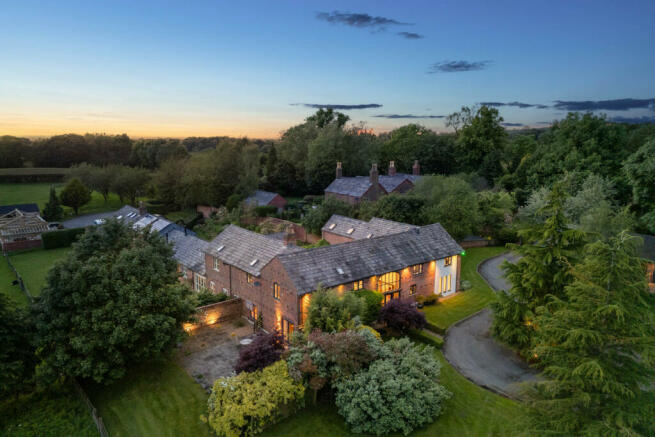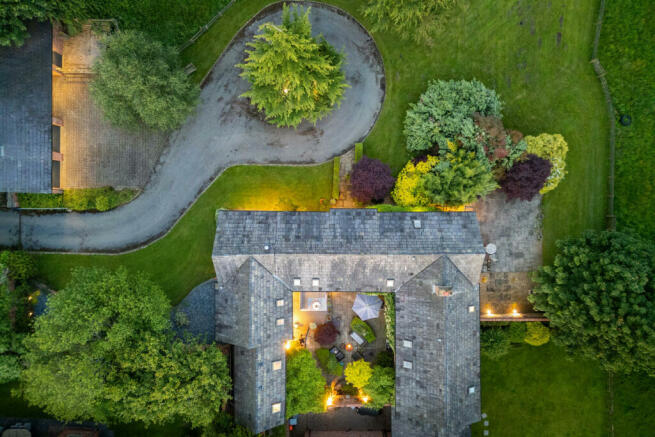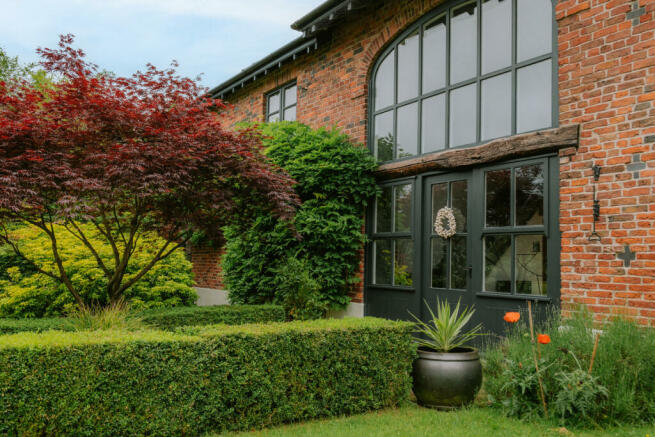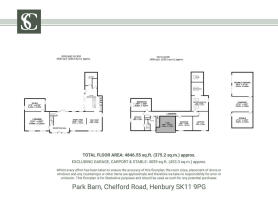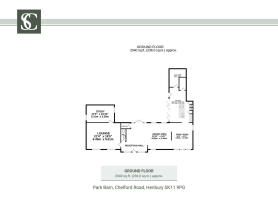Incredible 3,800 square feet Henbury home with a private central courtyard

- PROPERTY TYPE
Barn Conversion
- BEDROOMS
5
- BATHROOMS
3
- SIZE
Ask agent
Key features
- Video Tour Coming Soon
- Private and gated 2.26 acre plot
- Over 3,800 square feet of internal living space
- Modernised open plan kitchen with bi-folds to a private central courtyard
- Double height reception entrance hall
- 5 bedrooms and 3 bathrooms
- Including a Master Suite
- Triple garage block with part conversion to a bar
Description
On the rural fringes of Nether Alderley, connect conveniently to the towns and cities from Park Barn, a characterful and captivatingly unique barn conversion, privately nestled within around two acres of garden and paddock land.
Set well back from the road, and accessed along a sweeping, gated driveway, where a neat turning circle features a mature tree, strikingly beautiful when illuminated by uplighting at dusk. There is ample parking, in addition to a Cheshire brick built double garage with car port and stabling.
Formerly a hay barn, this characterful link detached home has been lovingly converted and refurbished to serve as an oasis of calm in the heart of the Cheshire countryside.
Light-filled living
Parquet flooring extends underfoot in the enormous entrance hall, opened up by the current owners. Views greet you instantly from double doors opposite the entrance, opening to the private courtyard; the entertaining heart of the home, accessible from two separate areas.
A destination rather than a lobby, double height windows and doors to the front infuse this entrance hall with light adding to the welcoming ambience, while the modern glass enclosed staircase runs up from the left to the galleried landing above. The double height, vaulted ceiling creates an airy and open feel, with characterful exposed beams stretching out high above.
OWNER QUOTE: “At Christmas it comes into its own, we have a 14-foot Christmas tree in the hall, it’s gorgeous, especially when it snows.”
Enchanting arrival
Original flagstone flooring replaces wood in the dining room, which opens up to the right of the entrance hall, naturally zoned by exposed timber pillars and beams above.
Contemporary features, including an anthracite grey vertical radiator, help to blend traditional character with modern comfort. A double sided, bio-ethanol fire adds ambient glow on winter nights.
Beyond the dining room, the east-facing snug lounge offers views out over the turning circle and trees to the front and serves as a space to relax and unwind after dinner.
Windows continue to connect you to the outdoors, wherever you walk at Park Barn, a home awash with light. Follow the open flow of the home through from both dining room and snug, into the sociable hub of the home, the contemporary kitchen.
OWNER QUOTE: “We opened the kitchen out into the courtyard, and it has changed the way we live.”
Monochrome and sleek, the extensive Corian topped central island with waterfall edge is more akin to a continent in terms of its spacious design, furnished with a large induction hob at one end and with a sink and spray tap to the other. Brimming with storage, the island also contains a built-in dishwasher, 24 bottle wine cooler and is built for buffets and entertaining.
Bringing the outdoors in
Bifolding doors bring the outdoors in, inviting you to step out onto the decking with family and friends for afternoons in the sunshine.
OWNER QUOTE: “It’s a great home for entertaining, when the football is on in the summer, you can be sitting outside on the decking and still see the television.”
Dine casually at the breakfast bar, beneath the tinkling light from the chandelier above. Open the latched door from the kitchen and spy the stone shelved pantry, a fantastic cool room ideal for all your essentials.
There is also access from the kitchen to the quarry tiled utility room, brimming with storage and with plumbing for washer and dryer.
Returning to the entrance hall, sneak a peek at the downstairs WC is situated next to the staircase.
Relax and unwind
Across the hall, the large lounge serves as a peaceful haven, where rustic beams trace the ceiling in contrast to the crisp white walls. Wooden flooring underfoot enhances the farm origins of the home, with a multifuel stove issuing warmth and welcome from within the fireplace.
A spacious room, with fabulous views over the garden and paddock to the Henbury Hall Estate beyond. A hub for all the family to congregate in, double doors open to the patio at the side, allowing a cool breeze in through the summer months, whilst becoming a cosy room in which to retire in the winter months with the log burner roaring.
From the lounge a door connects to a dual aspect office. Windows on one side take in the side patio garden, illuminated at night and with views again over the Henbury Hall Estate, and opposite, looking into the private, enclosed, internal courtyard. This spacious room could also serve equally well as a playroom or even as a bedroom.
Make your way up the glass enclosed staircase where five double bedrooms, most with vaulted ceilings and built-in storage await.
Soak and sleep
Turning left along an inner landing, first arrive at the family bathroom, tiled underfoot and furnished with a double sized walk-in shower and separate freestanding tub with waterfall tap. Storage is available in the vanity unit of the wash basin. Slate tiles complement the exposed beams.
Rest awhile in the first of the five bedrooms, with a high, beam embellished ceiling and deep window providing leafy views to the garden. A built-in wardrobe provides you with ample storage.
Refresh in the ensuite bathroom, furnished with shower, wash basin and WC.
Next door, a second spacious bedroom with high, vaulted ceiling is filled with light from a window to the front and a high Velux above.
Returning along the landing pause to admire the view from the gallery before stepping up to arrive at a third double bedroom, with vaulted ceiling etched in beams, and featuring built-in storage.
Another large double bedroom awaits at the end of the landing, dressed in soothing shades of charcoal grey and also containing built-in storage for all your clothing, shoes and accessories.
Next door, the bountiful master bedroom is a restful retreat, its high, vaulted ceiling bedecked in tactile, robust beams.
Seven doors’ worth of built-in wardrobes fitted to either side of the dressing area provide a wealth of storage, en route to the ensuite, a spa-like sanctuary, airy and light and furnished with bath, separate shower, wash basin and WC.
OWNER QUOTE: “We all have our favourite spaces we like to gravitate to for different reasons…even the animals!”
Mediterranean escapes…
The walled courtyard is the ultimate entertaining space, carefully cultivated and nurtured over the decades to provide pockets of sunshine, shelter and shade. Retaining the warmth of the sun throughout the day, relax and unwind on the decking, or gather for a sundowner on one of the separate seating areas.
Gravel borders and established planting including a wisteria and fiery acers, provide fragrance and colour, whilst the water feature adds a soothing sensory element to this Mediterranean-feel garden.
In the centre circle of the courtyard, garden furniture is sociably gathered around the fire bowl, perfect throughout the seasons.
OWNER QUOTE: “It’s a lovely, secluded space.”
To the front, a stable would be ideal for a pony, with ample scope for further development, whilst a large paddock, fully fenced, flows down from the front. Surrounded by greenery, Park Barn is a home at one with nature.
On your doorstep
Peacefully nestled in the quiet rural hamlet of Henbury, enjoy the best of both worlds, tucked away from the hustle and bustle of city life, but with convenient commuter links close at hand.
Within walking distance, head down the road to discover a friendly coaching inn, serving pub fayre. A little further along Chelford Road there is a handy garage for fuelling up.
A paradise for nature lovers, with an abundance of country lanes and walks on your doorstep, you can explore the scenic Bollin Valley, or wander beneath the boughs of Macclesfield Forest. Rambling enthusiasts and cyclists can also access the Peak District in 15-20 minutes.
For golf enthusiasts, both Prestbury Golf Club and Macclesfield Golf Club are nearby, whilst for days out with the family or the dog, Gawsworth Hall, Capesthorne Hall and Tatton Park are all local to Park Barn.
Park Barn is conveniently situated just ten minutes away from Alderley Edge, Prestbury, Macclesfield, and Wilmslow, with Congleton and Knutsford also nearby.
Enjoy the vibrant café scene and cocktail bar culture of Alderley Edge and Prestbury or indulge in a leisurely Sunday lunch in Prestbury. The market town of Macclesfield holds a treacle market every month.
Families are well placed for schooling, with a wide selection of private and public schools on the doorstep including The King's School in Macclesfield, founded in 1502, and relocated to a new 80-acre campus in 2020, catering for pupils aged 3 to 18 years old.
Alderley Edge School for Girls is also close by, with an abundance of state primary and secondary schools also easily accessible from Park Barn. Fallibroome Academy provides education from Year 7 up to sixth form level and holds an excellent reputation.
Meanwhile, for commuters, transport links are convenient, just ten minutes from Macclesfield Station with its rail links to London in one hour 40 minutes; and a 30 minute door-to-door car ride from Manchester Airport.
Offering the best of both worlds, Park Barn embraces the essence of idyllic country living, with acres of land, alongside easy access to vibrant cities and towns.
A haven for those who cherish privacy and relish an outdoor lifestyle, Park Barn provides a serene retreat from the bustle of urban life. Ideal for aspiring professional couples, seeking to raise their children surrounded by nature's beauty. Park Barn is more than just a home; it's a canvas waiting for you to imprint your unique vision of family life.
Disclaimer
The information Storeys of Cheshire has provided is for general informational purposes only and does not form part of any offer or contract. The agent has not tested any equipment or services and cannot verify their working order or suitability. Buyers should consult their solicitor or surveyor for verification.
Photographs shown are for illustration purposes only and may not reflect the items included in the property sale. Please note that lifestyle descriptions are provided as a general indication.
Regarding planning and building consents, buyers should conduct their own enquiries with the relevant authorities.
All measurements are approximate.
Properties are offered subject to contract, and neither Storeys of Cheshire nor its employees or associated partners have the authority to provide any representations or warranties.
Brochures
Brochure 1- COUNCIL TAXA payment made to your local authority in order to pay for local services like schools, libraries, and refuse collection. The amount you pay depends on the value of the property.Read more about council Tax in our glossary page.
- Ask agent
- PARKINGDetails of how and where vehicles can be parked, and any associated costs.Read more about parking in our glossary page.
- Yes
- GARDENA property has access to an outdoor space, which could be private or shared.
- Yes
- ACCESSIBILITYHow a property has been adapted to meet the needs of vulnerable or disabled individuals.Read more about accessibility in our glossary page.
- Ask agent
Incredible 3,800 square feet Henbury home with a private central courtyard
NEAREST STATIONS
Distances are straight line measurements from the centre of the postcode- Macclesfield Station2.9 miles
- Prestbury Station3.0 miles
- Alderley Edge Station3.6 miles
About the agent
We founded Storeys with one simple aim, to offer clients a service which goes above and beyond normal expectations and leads to the highest possible price for their home.
By only dealing with a select type of Cheshire property and by working with a handful of clients at any one time, we are able to take the time to understand their true motivation for selling.
We're always looking for interesting and beautiful homes that inspire us, could you be the next to join our port
Notes
Staying secure when looking for property
Ensure you're up to date with our latest advice on how to avoid fraud or scams when looking for property online.
Visit our security centre to find out moreDisclaimer - Property reference RX378342. The information displayed about this property comprises a property advertisement. Rightmove.co.uk makes no warranty as to the accuracy or completeness of the advertisement or any linked or associated information, and Rightmove has no control over the content. This property advertisement does not constitute property particulars. The information is provided and maintained by Storeys of Cheshire, Cheshire. Please contact the selling agent or developer directly to obtain any information which may be available under the terms of The Energy Performance of Buildings (Certificates and Inspections) (England and Wales) Regulations 2007 or the Home Report if in relation to a residential property in Scotland.
*This is the average speed from the provider with the fastest broadband package available at this postcode. The average speed displayed is based on the download speeds of at least 50% of customers at peak time (8pm to 10pm). Fibre/cable services at the postcode are subject to availability and may differ between properties within a postcode. Speeds can be affected by a range of technical and environmental factors. The speed at the property may be lower than that listed above. You can check the estimated speed and confirm availability to a property prior to purchasing on the broadband provider's website. Providers may increase charges. The information is provided and maintained by Decision Technologies Limited. **This is indicative only and based on a 2-person household with multiple devices and simultaneous usage. Broadband performance is affected by multiple factors including number of occupants and devices, simultaneous usage, router range etc. For more information speak to your broadband provider.
Map data ©OpenStreetMap contributors.
