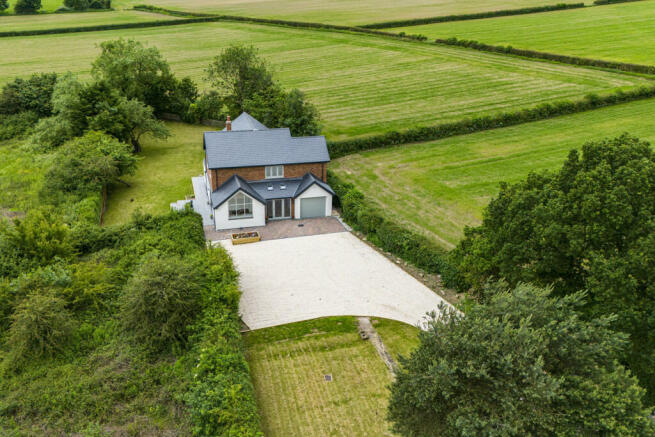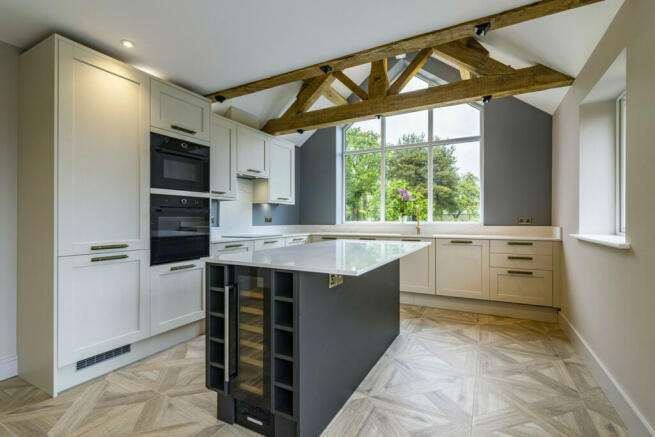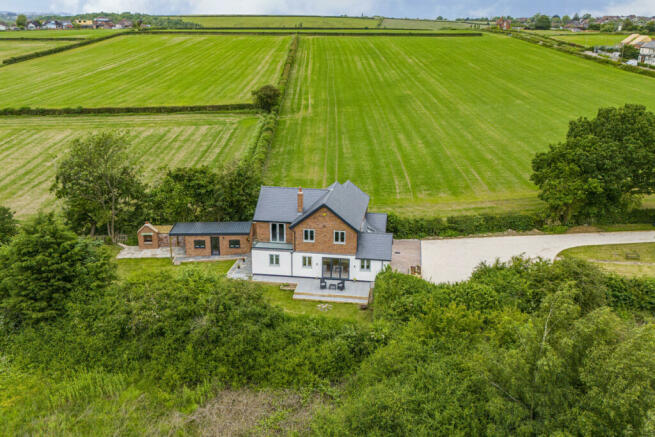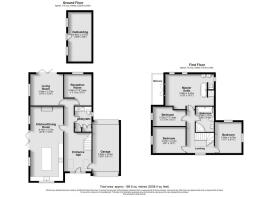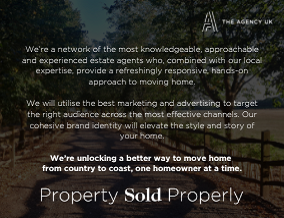
Barrows Hill Lane, Westwood, NG16

- PROPERTY TYPE
Detached
- BEDROOMS
4
- BATHROOMS
3
- SIZE
2,008 sq ft
187 sq m
- TENUREDescribes how you own a property. There are different types of tenure - freehold, leasehold, and commonhold.Read more about tenure in our glossary page.
Freehold
Key features
- Exquisite Architect Designed Home
- Approximately 0.5 Acre Private Plot
- Surrounded By Greenbelt Farm Land
- Extensive Private Driveway With Electric Gates
- Underfloor Heating Throughout The Ground Floor
- Large Kitchen Dining Room With Bi-Folding Doors
- Two Further Reception Rooms
- Four Bedrooms
- Stunning Field Views From All Bedrooms
- Master Suite With Balcony
Description
As you approach the home via the impressive driveway, through the electric aluminium gates, you'll be captivated by the beautiful landscape that frames this exquisite property. The expansive grounds provide ample space for outdoor activities, gardening, or simply enjoying the tranquility of the countryside.
Step inside the grand entrance hall, where large windows and Velux skylights flood the space with natural light, highlighting the exposed beams for a charming, rustic touch. Hang up your coat, kick off your shoes and feel the warmth of the underfloor heating which runs through the whole of the ground floor and can be controlled zonally.
From the entrance hall you can make your way into the expansive kitchen dining room, a perfect blend of style and functionality. This space boasts modern appliances, sleek quartz worktops, and charming exposed beams that add a touch of rustic elegance. A central island with seating provides a convenient spot for casual meals and socialising. The large gable window offers stunning views down the extensive front garden and driveway, filling the room with natural light. Bi-folding doors open onto the side patio, creating an effortless transition between indoor and outdoor living, ideal for entertaining and al fresco dining.
To the rear of the property is the main living room which features yet another set of bi-folding doors that lead onto the rear patio, perfect for enjoying afternoon/evening sun in those summer days.
There is also an additional reception room to the rear of the property, great for uses such as an office, play room, separate dining room or even potentially an additional bedroom.
The ground floor also features a useful and convenient utility room/downstairs WC which features stylish fitted cupboards perfect for storing and hiding away those extra white goods.
The ground floor is complete with the good sized integral garage which benefits from having electric roller doors at both ends.
Making your way to the first floor you will find all four bedrooms and the main bathroom. The luxurious master suite is a sanctuary of comfort and elegance. This spacious retreat features an open-plan ensuite, seamlessly blending style and convenience with a contemporary freestanding bath, a sleek walk-in shower, and modern fixtures. Step through the large glass doors onto your private balcony, where you can enjoy stunning views of the surrounding fields. Whether you're savouring a morning coffee or unwinding in the evening, this serene outdoor space offers a perfect vantage point to take in the natural beauty that surrounds your home.
The bedrooms to the front of the home are both double in size and feature more scenic views, vaulted ceilings and rustic beams. The fourth and final bedroom is a good sized single bedroom and can also easily be converted into a dressing room to further benefit the master suite if four bedrooms are not required. The first floor is complete with the four piece family bathroom suite, which like the rest of the home has been finished to a high standard and features top of the range fixtures and fittings.
The home is set on grounds of around half an acre of land and features an extensive driveway with electric aluminium gates. To the front is a large driveway which provides parking for numerous vehicles as well as a large lawned area.
To the rear and side of the home is further lawn and two porcelain slab patio areas. The home also features an additional outbuilding which has been fully insulated and benefits from having electricity and heating and therefore, would make for a perfect office room, summer house or home gym. There is also a separate patio area further down the garden which benefits from being shaded and having external power nearby, therefore making this area ideal for an outdoor kitchen or hot tub area.
This is a once in a lifetime opportunity to secure a dream family, get in touch now to register your interest.
- COUNCIL TAXA payment made to your local authority in order to pay for local services like schools, libraries, and refuse collection. The amount you pay depends on the value of the property.Read more about council Tax in our glossary page.
- Ask agent
- PARKINGDetails of how and where vehicles can be parked, and any associated costs.Read more about parking in our glossary page.
- Yes
- GARDENA property has access to an outdoor space, which could be private or shared.
- Yes
- ACCESSIBILITYHow a property has been adapted to meet the needs of vulnerable or disabled individuals.Read more about accessibility in our glossary page.
- Ask agent
Barrows Hill Lane, Westwood, NG16
NEAREST STATIONS
Distances are straight line measurements from the centre of the postcode- Langley Mill Station3.1 miles
- Alfreton Station3.4 miles
- Kirkby in Ashfield Station3.8 miles
About the agent
Local Estate Agents. Personal Service. Property Sold Properly.
Working with only a handful of clients selling a home in your local area, allows us to dedicate more time to you and your potential buyers. We know from experience that rushing around, promising the world to as many clients as possible, doesn?t give you, your home, and your sale the attention it deserves.
Notes
Staying secure when looking for property
Ensure you're up to date with our latest advice on how to avoid fraud or scams when looking for property online.
Visit our security centre to find out moreDisclaimer - Property reference RX392749. The information displayed about this property comprises a property advertisement. Rightmove.co.uk makes no warranty as to the accuracy or completeness of the advertisement or any linked or associated information, and Rightmove has no control over the content. This property advertisement does not constitute property particulars. The information is provided and maintained by TAUK, Covering Nottinghamshire. Please contact the selling agent or developer directly to obtain any information which may be available under the terms of The Energy Performance of Buildings (Certificates and Inspections) (England and Wales) Regulations 2007 or the Home Report if in relation to a residential property in Scotland.
*This is the average speed from the provider with the fastest broadband package available at this postcode. The average speed displayed is based on the download speeds of at least 50% of customers at peak time (8pm to 10pm). Fibre/cable services at the postcode are subject to availability and may differ between properties within a postcode. Speeds can be affected by a range of technical and environmental factors. The speed at the property may be lower than that listed above. You can check the estimated speed and confirm availability to a property prior to purchasing on the broadband provider's website. Providers may increase charges. The information is provided and maintained by Decision Technologies Limited. **This is indicative only and based on a 2-person household with multiple devices and simultaneous usage. Broadband performance is affected by multiple factors including number of occupants and devices, simultaneous usage, router range etc. For more information speak to your broadband provider.
Map data ©OpenStreetMap contributors.
