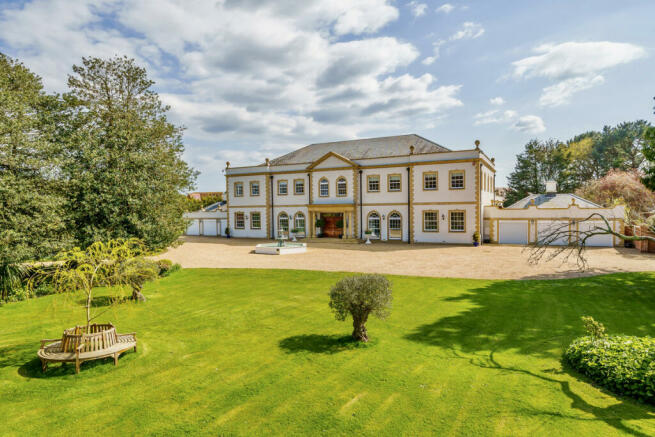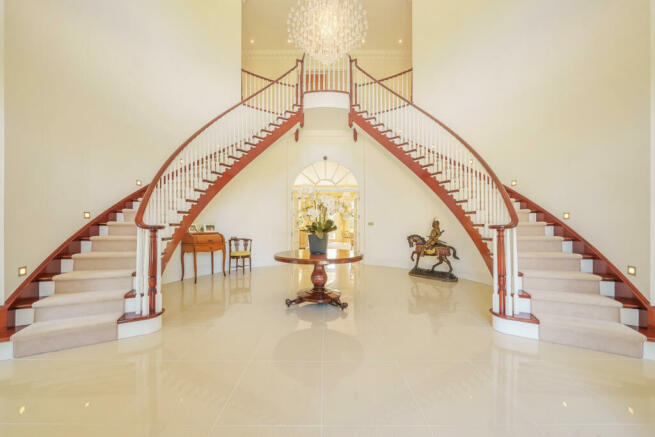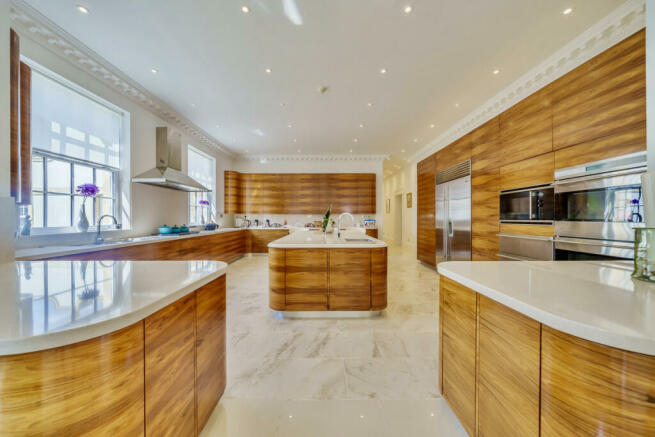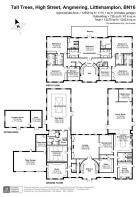High Street, Angmering, BN16

- PROPERTY TYPE
Detached
- BEDROOMS
6
- BATHROOMS
8
- SIZE
14,999 sq ft
1,394 sq m
- TENUREDescribes how you own a property. There are different types of tenure - freehold, leasehold, and commonhold.Read more about tenure in our glossary page.
Freehold
Key features
- REF: BRGRA
- World-Class, High Specification Finish Both Inside & Out
- Prime South Coast Location
- Over 14,000 Sq Ft & Circa 5 Acres Of Lawns & Gardens
- 8 Living/Kitchen Spaces
- 6 Bedroom Suites
- 2 Triple Garages
- Modern, High-Tech & Sustainable Features
- Swimming/Spa Facilities, Cinema Room, Library, Office, Media Room, Wine Store, Formal Dining Room, Plant Room, Summer House, Tennis Court, Walled Herb Garden, Balcony, Lift
Description
***VIDEO TOUR LINK ATTACHED***
PLEASE NOTE ONE OF THE TRIPLE GARAGES, WALLED HERB GARDEN & ANNEX OUTHOUSE ARE MISSING FROM THE FLOORPLAN.
'Tall Trees is a one-of-a-kind, truly world class property. Finished in 2013 to the highest standard both inside and out, it boasts many unique features sourced from all across the world. With a footprint of over 14,000 sq ft, sitting on a circa 4.5 acre plot, it has to be seen to be believed'.
Set in the highly desirable and quiet location of Angmering Village in West Sussex, there really isn’t another property of this size, standard and grandeur in such a convenient position along the South Coast – within walking distance of all the amenities you could ever need, easy access to both the beach and South Downs, and finally direct commutability into London and beyond. And all the while maintaining complete seclusion in your very own grounds.
The property can be accessed by two separate electric gated entrances, one at the east and one at the west – both open onto the sweeping driveway that encircles the front of the grounds to meet at the main entrance of the property. Across the driveway you have enough space to house all the vehicles you could ever wish for, all positioned around an elegant water fountain as the centrepiece. From here, it is immediately clear the beauty and sheer impressiveness of the building. The very handsome Canadian slate roof and imported porcelain tiles on the external walls give an instant impression of Mediterranean villa inspired architecture.
The opulence and attention to detail is instantly apparent on entering the house, the entrance hall is extremely spacious and branches off into the three wings of the house. The focal point of this entrance space is the towering mahogany ‘imperial’ staircase that flawlessly spirals and joins at the landing of the 1st floor. This also reveals the start of the almost 13ft ceilings that continue across the interior of the house and compliment the endless flooding light that enters from the multitude of floor to ceiling windows across the property. Two very large storage cupboards can be found mirrored on either side of the hallway.
Starting with the west wing, the entertainment area of the house, you enter a long corridor that guides you with wall height windows into the library. On entering, you are surrounded by bespoke fitted, ceiling height mahogany panelling that encases the bookshelves around you. In the centre, a matching grand desk with views onto the drive. To conclude this room, you have your very own door into the first of the triple garages, providing easy access to this excellent space. Continuing on, you have a 12-seater cinema room with surround sound speakers, top of the range overhead projector and all the latest entertainment systems. However if that isn’t enough, you have your very own piece of history. All the panelling in this room was sourced from the original Savoy Hotel in London before it was refurbished and reopened in 2010. In fact, the reason the ceilings needed to be so high across the whole house was to accommodate these outstanding pieces of art. On the opposite side of the hallway, you have a very special bathroom. The décor in here consists of dark stone and marble as well as beautifully presented brassware and mirrored walling to give the ultimate luxury feel. And just to top it off, all the light fittings and fixtures in this restroom are from the Burj Al Arab in Dubai. Onto the final zone of the entertainment wing, you are welcomed into a large gas heated swimming pool room with hand crafted Italian mosaic tiling. The indoor leisure facilities here also include a sauna, steam room, changing room, WC for guests and a waterproof wall-mounted television. The ceiling space showcases blue Rolls Royce inspired star lights to add to the relaxing luxurious atmosphere. The pool itself is framed overhead by a giant sky light and wrap-around glass doors and windows that open onto the rear of the garden and drown the space in natural light. To finish this wing of the house, you have a designated lift to the 1st floor.
The east wing boasts the main living areas for the property. As you follow around the corridor, you find the study space. Equally as large and spacious as the library but with a completely different feel. This room uses much lighter coloured woods and materials to draw light in, complimented by a bespoke designed, frosted glass wall with circular cut outs to allow uninterrupted views out of the windows onto the drive and front lawns. Directly opposite, is a very large utility room/second kitchen with 4 washer dryers and plenty of storage throughout. It also has direct access to the other triple garage similarly to the library in the west wing. This would work perfectly as a preparation kitchen for events or for guests when they come to visit. A separate pantry and wine chiller room is located next to the utility room for extended storage. Opposite is a restroom tucked to the rear of the study. Entering the open-plan family room and kitchen, you are blown away by the scale and quality of this living space - circa 1,500 sq ft. The kitchen is a true masterpiece: every unit is uniquely crafted in rosewood with intricate matching grain that sweeps across the curvature of the doors. The centre island gives you endless marble worktop space. Integrated throughout, you find the highest specification Wolf appliances, including a sub-zero American Style fridge/freezer. This area seamlessly blends into the family room, where full height windows and doors open out onto the garden and court yard. You have a large breakfast table to allow for more casual dining when needed. This space is made for entertaining and making the most of all that family life has to offer. At the end of this wing you have a separate closed off snug/media room that is ideal for those cold, winter nights. And adjacent, is a sun trap sitting area where the space has been designed to maximise natural light from all angles, perfect for the summer.
To the centre of the property, you find the formal wing of the house. Featuring, a lounge/drawing room and separate dining room. These two spaces are perfectly built for formal entertainment with styling reminiscent of The Dorchester Hotel in London. Again, every detail has been thought of, nothing has been left to chance. This is the main access point which opens centrally onto the vast court yard with its Mediterranean inspired pillars and immaculate paving. Running through the centre of this space is an ornamental water feature with fountain and bronze sculptures. This area can be accessed by all three wings of the house and opens out to views of the expansive gardens surrounding the property.
Up the grand staircase, you are guided by a galleried landing overlooking the entrance hall. Running centrally, double doors open into the master suite. With wrap-around access, you emerge into the extremely extensive bedroom with queen size bed and dropdown projector and screen. You have both his and hers separate bathrooms and dressing rooms. In both bathrooms you have large showers, baths, TV’s and even bidets, as a further Mediterranean touch. These rooms are completely wrapped in pristine white marble. Both dressing rooms have inbuilt wardrobes and features to elegantly provide sufficient storage with unique style. And to finish, you have a very peaceful balcony terrace with double door access from the master bedroom suite. Here, you have 180 degree views of your grounds. The remaining 1st floor space is made up of 5 other extremely spacious and well-functioning bedrooms, 4 of which have separate ensuites, all with bath and shower. Finally, you have a additional kitchen/sitting room on this floor which provides super flexibility, for example convenience for early risers or as a living space for guests.
Due to the house being recently built to the highest of specifications, it provides many extremely modern and sustainable features. These range from: underfloor, ground sourced and zoned heating throughout the whole house - which has a dramatic effect on reducing heating bills; guaranteed hot water within 4 seconds no matter where you are in the property; integrated Sonos speaker system; completely sealed light fittings; and bespoke rosewood doors throughout.
The outside of this property is equally as stunning and perfectly designed as the interior. Set on circa 5 acres of landscaped lawns and gardens you have 360 degree seclusion provided by imported Italian Cypress Trees that border the grounds – giving the property its name: Tall Trees. Some of the external features include: a walled-herb garden with separate gardener’s store (not included on floorplan); a full-size tennis court; an almost 500 sq ft summer house with separate living space and store, complete with golf simulator enabling virtual play of the world’s greatest golf courses; and finally a Japanese inspired ornamental pond with bridge and seating area. The grounds give many options to be customized to best suit the future owners’ needs and tastes.
All of this and located under 2 miles north of the coast. Angmering Village is truly charming and a very popular West Sussex village situated roughly half way between Arundel and its prominent medieval castle and the award-winning coastal town of Worthing. The village has a thriving community with local shops, a library, many accessible schools, and transport links. Surrounded by both the sea and the countryside, you have some of the UK’s best beaches and walks on your doorstep. The A27 provides easy commutable access to the city of Brighton in the east and Chichester in the west. Equally as direct, Angmering train station offers routes into all towns and cities, including on into London Victoria (1 hr 30 mins) and beyond. You really can’t find another property of this size and quality in such a prime position along the South Coast.
Viewings are a must to truly appreciate all that this one-of-a-kind home has to offer.
Please contact us with REF:EDPUL to book an exclusive, private viewing.
- COUNCIL TAXA payment made to your local authority in order to pay for local services like schools, libraries, and refuse collection. The amount you pay depends on the value of the property.Read more about council Tax in our glossary page.
- Band: H
- PARKINGDetails of how and where vehicles can be parked, and any associated costs.Read more about parking in our glossary page.
- Yes
- GARDENA property has access to an outdoor space, which could be private or shared.
- Yes
- ACCESSIBILITYHow a property has been adapted to meet the needs of vulnerable or disabled individuals.Read more about accessibility in our glossary page.
- Ask agent
High Street, Angmering, BN16
NEAREST STATIONS
Distances are straight line measurements from the centre of the postcode- Angmering Station1.0 miles
- Goring-by-Sea Station2.0 miles
- Durrington-on-Sea Station2.9 miles
About the agent
Tyron Ash International Real Estate is a Real Estate company selling luxury property across prime and super prime areas of the UK as well as operating in the UAE. Our Head Office is based in Mayfair, London, however, we perform in all major towns & cities across the UK. We have dedicated, local expert agents offering a tailored estate agency service committed to getting property owners the best possible price for their home, in a time to suit their needs. Our agents are available 24 hours a d
Industry affiliations



Notes
Staying secure when looking for property
Ensure you're up to date with our latest advice on how to avoid fraud or scams when looking for property online.
Visit our security centre to find out moreDisclaimer - Property reference RX258920. The information displayed about this property comprises a property advertisement. Rightmove.co.uk makes no warranty as to the accuracy or completeness of the advertisement or any linked or associated information, and Rightmove has no control over the content. This property advertisement does not constitute property particulars. The information is provided and maintained by Tyron Ash International Real Estate, London. Please contact the selling agent or developer directly to obtain any information which may be available under the terms of The Energy Performance of Buildings (Certificates and Inspections) (England and Wales) Regulations 2007 or the Home Report if in relation to a residential property in Scotland.
*This is the average speed from the provider with the fastest broadband package available at this postcode. The average speed displayed is based on the download speeds of at least 50% of customers at peak time (8pm to 10pm). Fibre/cable services at the postcode are subject to availability and may differ between properties within a postcode. Speeds can be affected by a range of technical and environmental factors. The speed at the property may be lower than that listed above. You can check the estimated speed and confirm availability to a property prior to purchasing on the broadband provider's website. Providers may increase charges. The information is provided and maintained by Decision Technologies Limited. **This is indicative only and based on a 2-person household with multiple devices and simultaneous usage. Broadband performance is affected by multiple factors including number of occupants and devices, simultaneous usage, router range etc. For more information speak to your broadband provider.
Map data ©OpenStreetMap contributors.




