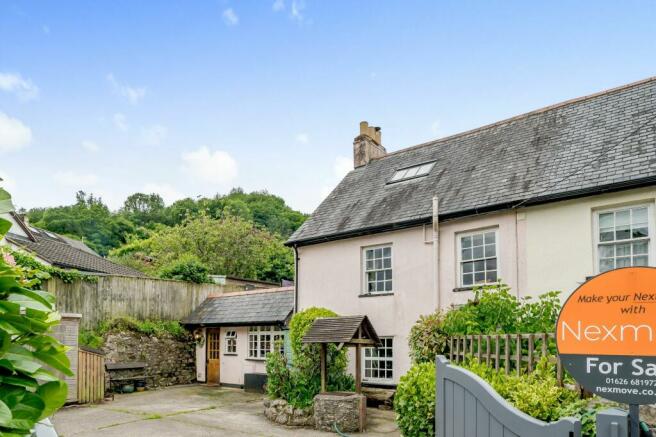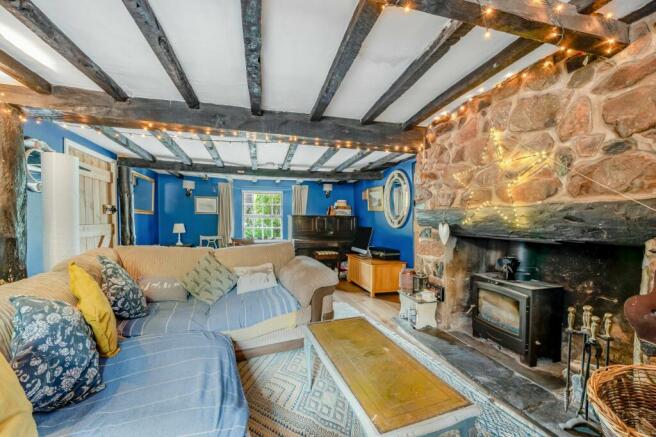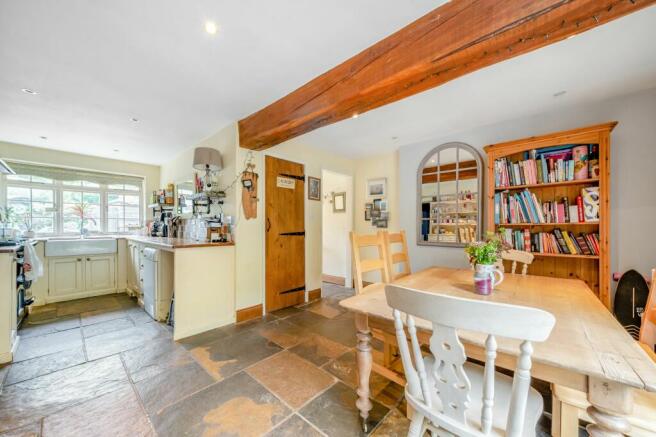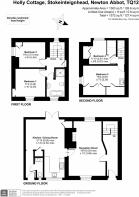Stokeinteignhead, Newton Abbot, TQ12

- PROPERTY TYPE
Cottage
- BEDROOMS
4
- BATHROOMS
1
- SIZE
1,372 sq ft
127 sq m
- TENUREDescribes how you own a property. There are different types of tenure - freehold, leasehold, and commonhold.Read more about tenure in our glossary page.
Freehold
Key features
- GRADE II LISTED VILLAGE COTTAGE
- ORIGINAL FEATURES THROUGHOUT
- FOUR SPACIOUS BEDROOMS
- FEATURE BATHROOM WITH ROLL TOP BATH AND SEPERATE SHOWER
- GATED DRIVEWAY OFFERING PRIVATE PARKING FOR MULTIPLE VEHICLES
- SPACIOUS AUTHENTIC COTTAGE KITCHEN/DINING ROOM
- RECEPTION ROOM WITH FEATURE LOG BURNING STOVE
- QUINTESSENTIAL VILLAGE LIFESTYLE
Description
"Welcome to Holly Cottage, a quintessential Grade II listed gem nestled in the sought-after area of Stokeinteignhead. Every corner exudes charm and character, with period features adorning each room. Discover four generously sized bedrooms spread over two floors, including a stunning authentic bathroom that transports you back in time with a roll top bath.
The heart of the home is the open-plan kitchen/dining area, where memories are made and laughter shared. A cosy reception room beckons with its original features and a feature log-burning stove, perfect for chilly evenings. Practicality meets charm with a utility area, pantry, and storage cupboard, ensuring your storage needs are met effortlessly.
Two beautiful entrances welcome you from the large driveway and feature working well, while flood gates offer privacy and tranquility. Step outside to the lush tiered rear garden, boasting secluded views and a paved entertaining area for al fresco gatherings. Ascend to the further raised grassed area to soak in the beauty of your surroundings.
Holly Cottage invites you to embrace the perfect cottage lifestyle. Viewing is highly recommended to truly appreciate all it has to offer."
Entrance Two
Step into this quintessential chocolate box cottage. Through one of two charming entrances, you'll find a welcoming space to store your coats and shoes in an organised manner. The flagstone flooring is a feature in itself, beginning your journey through a much-loved family home. Boasting original features and the unique charm that only a village cottage can offer, this home is truly special.
Cloakroom/Utility
An essential room in any cottage, the cloakroom features a WC, Belfast worktop sink, wall-mounted cupboard space, and ample worktop area. There's space for your washing machine or other electrical goods, along with a radiator and an obscure original window. This practical yet charming space enhances the cottage's functionality
Kitchen/Dining Room
6.65m x 4.34m
The easy flow of the cottage footprint leads you to the hub of the home: a welcoming open-plan kitchen and dining room. The flagstone flooring continues through, beautifully combined with original cottage features and wooden beams. This charming space invites the family to dine and enjoy gatherings together. Double doors open to a delightful garden, enhancing the indoor-outdoor connection.
A pantry cupboard with shelving allows you to find all your ingredients with ease, and an additional storage to accommodate your electrical cleaning equipment and other. This versatile space is perfect for your furniture style and family needs. The current owner houses a large fridge freezer, a charming country dresser, and a large farmhouse table and chairs, showcasing the potential of this great space. A vertical radiator ensures maximum room, complemented by an additional radiator in the dining area
Kitchen
Step into the stunning farmhouse kitchen with its oak wood worktop. The neutral cream wall and base cabinets, adorned with brass cup handles, complement the double Belfast sink, oozing the character of this charming space. The kitchen features an integrated dishwasher, a five-gas ring range with a double oven and plate warmer, and a tiled splashback that adds a touch of elegance. A deep windowsill overlooks the front vista, accompanied by charming bow front windows. Integrated bin storage ensures a clutter-free environment.
Reception Room
6.02m x 3.96m
Through a feature latched wooden door, you step into a charming reception room that wraps its arms around you. This room boasts period features such as wooden flooring, a wood burner stove with a slate hearth and stone surround, beams, and two deep windowsills with rear and front vistas through original, charming windows. There's plenty of space to configure your furniture needs and cosy up around the feature fireplace. Additionally, there's room for a home office area, allowing you to personalise the layout with your furniture. The room is warmed by two radiators.
Main Entrance
The main entrance, through the picturesque cottage door, welcomes you with more original cottage features. You'll find charming flagstone flooring, tongue and groove panelling, and a radiator on one wall. There is copious storage space under the stairs, making it an ideal and practical area for your belongings.
First set of stairs
Ascending the first flight of stairs, you are greeted by a deep windowsill and a quaint period window overlooking the rear garden. This area is perfect for storing your books or showcasing pictures and other cherished items. Another short flight of stairs to the wooden floored landing leading to bedroom one, two and bathroom.
Bedroom One
3.45m x 3.05m
Step into tranquility! A master bedroom is a cosy retreat, featuring charming cottage elements like a window seat, classic sash windows, and warm wooden flooring. It's a versatile canvas where you can customise your furniture layout to suit your style and comfort. Inset shelving area.
Bedroom Two
3.51m x 2.84m
A spacious bedroom with a feature window seat offers a charming view and leads out to a rooftop space, perfect for basking in the sun. The room includes a floor-to-ceiling storage cupboard and lovely period features such as beams and a traditional-style radiator.
Bathroom
Indulge in old-world charm this family bathroom! With its character-rich design, you'll find a delightful roll top bath, framed by a deep inset window offering storage space. Traditional washbasin and units exude timeless elegance, while wooden beams add rustic allure. Enjoy the luxury of a large shower cubicle and the cosy convenience of a heated towel rail. Experience a harmonious blend of tradition and modern comfort in every detail."
Stairs to second floor
Ascend the stairs and be greeted by a feature window area. Arriving at the landing, you'll discover a spacious floor-to-ceiling cupboard, perfect for storing all your essentials. Follow the path to bedrooms three and four, where comfort meets style in every corner. Your ascent promises not just a journey upwards, but a step into the realm of cosy living."
Bedroom Three
3.61m x 2.67m
Welcome to bedroom three, where cottage charm fills the air! Gaze out the window onto the lovely rear garden and countryside. A quaint vanity unit adds practical elegance, while feature beams and floorboards evoke a sense of rustic serenity. Embrace the versatility of this space, where your furniture arrangements can reflect your personal style and needs. with built in cupboard and bespoke bed frame for single bed. Under window radiator.
Bedroom Four
4.67m x 2.26m
Large Velux window, flooding the room with natural light. Explore ample storage nestled within the eaves, perfect for stowing away belongings with ease. Period feature wooden beams. Convenient vanity sink and cupboard. Radiator.
- COUNCIL TAXA payment made to your local authority in order to pay for local services like schools, libraries, and refuse collection. The amount you pay depends on the value of the property.Read more about council Tax in our glossary page.
- Ask agent
- PARKINGDetails of how and where vehicles can be parked, and any associated costs.Read more about parking in our glossary page.
- Yes
- GARDENA property has access to an outdoor space, which could be private or shared.
- Rear garden,Front garden
- ACCESSIBILITYHow a property has been adapted to meet the needs of vulnerable or disabled individuals.Read more about accessibility in our glossary page.
- Ask agent
Energy performance certificate - ask agent
Stokeinteignhead, Newton Abbot, TQ12
NEAREST STATIONS
Distances are straight line measurements from the centre of the postcode- Teignmouth Station2.3 miles
- Newton Abbot Station3.0 miles
- Torre Station3.6 miles
About the agent
Nexmove offer a new and modern approach to selling property.
A locally-owned independent agency located in the heart of Teignmouth who take pride and responsibility of looking after what is normally your greatest asset in the highest regard and continually work towards providing the pinnacle in estate agency services. Customers will experience a Gold Standard service from the first and last point of contact.
Branch Manager Rachael Malone, with over 30 years’ experience in customer
Industry affiliations

Notes
Staying secure when looking for property
Ensure you're up to date with our latest advice on how to avoid fraud or scams when looking for property online.
Visit our security centre to find out moreDisclaimer - Property reference d423c058-f592-41c1-a0c5-8ac644d5ebcb. The information displayed about this property comprises a property advertisement. Rightmove.co.uk makes no warranty as to the accuracy or completeness of the advertisement or any linked or associated information, and Rightmove has no control over the content. This property advertisement does not constitute property particulars. The information is provided and maintained by Nexmove, Teignmouth. Please contact the selling agent or developer directly to obtain any information which may be available under the terms of The Energy Performance of Buildings (Certificates and Inspections) (England and Wales) Regulations 2007 or the Home Report if in relation to a residential property in Scotland.
*This is the average speed from the provider with the fastest broadband package available at this postcode. The average speed displayed is based on the download speeds of at least 50% of customers at peak time (8pm to 10pm). Fibre/cable services at the postcode are subject to availability and may differ between properties within a postcode. Speeds can be affected by a range of technical and environmental factors. The speed at the property may be lower than that listed above. You can check the estimated speed and confirm availability to a property prior to purchasing on the broadband provider's website. Providers may increase charges. The information is provided and maintained by Decision Technologies Limited. **This is indicative only and based on a 2-person household with multiple devices and simultaneous usage. Broadband performance is affected by multiple factors including number of occupants and devices, simultaneous usage, router range etc. For more information speak to your broadband provider.
Map data ©OpenStreetMap contributors.




