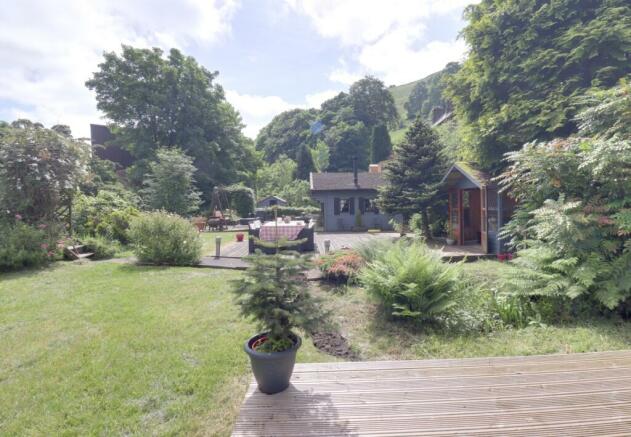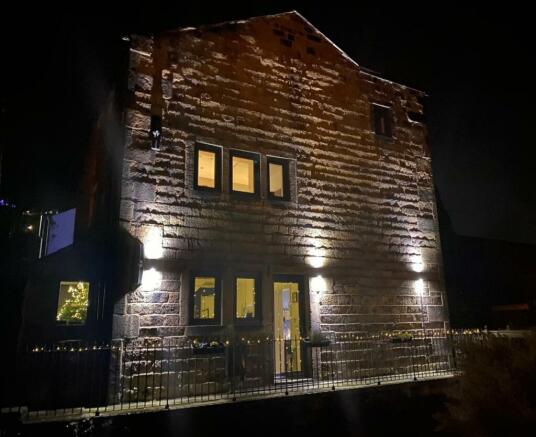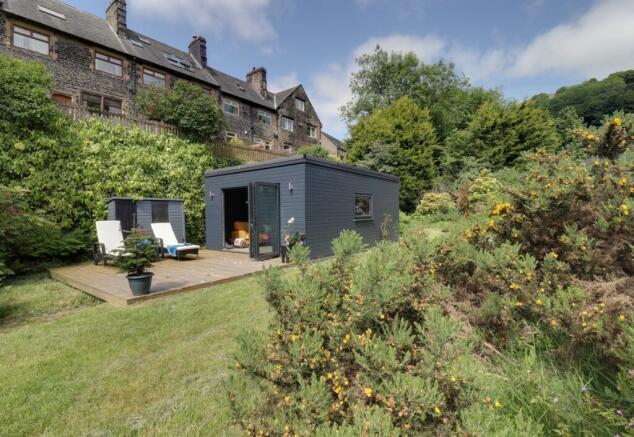10 Bedford Street, Todmorden

- PROPERTY TYPE
End of Terrace
- BEDROOMS
3
- BATHROOMS
2
- SIZE
Ask agent
- TENUREDescribes how you own a property. There are different types of tenure - freehold, leasehold, and commonhold.Read more about tenure in our glossary page.
Freehold
Key features
- Under the current owners tutelage, the property has been finished to the highest of standards
- off road parking
- Short walk/drive to the Town centre and all its amenities, including the train station, Manchester 26 mins, Leeds 45 mins
- Large walled landscaped gardens, with Swedish log cabin, multifunctional garden room, summer house, play ground, orchard, etc etc
- Wonderful family home
- Close to excellent local transport links
- No onward Chain
Description
The beautifully renovated family home is impressive alone, however lets start our tour in the landscaped walled gardens, where some of the main features are the most imposing 23 foot garden room, perfectly situated in the heart of the garden to offer unique indoor/ outdoor living as a further bedroom, formal dining space, home office, multiple business uses, or even a home gym / spa. With underfloor heating and double glazing throughout, this space is superb for all year round use, boasting bi-folding doors leading out to a terraced area ideal for catching the sun, whist admiring the unrivalled views of the garden beyond, and listening to the gentle hum of the water from the river, accompanied by the near sound of bird trills and bees buzzing. Sitting by a river, on a warm day is so relaxing, the gentle sound of nature at her sweetest will lull you into a rested and sleepy state.
Next is the log cabin, originally shipped from Sweden and constructed on site, this beautiful formation offers a remarkable additional living/ garden space, in both the summer and winter months. With electrical points throughout you could unwind in a hot tub whilst it snows outside, before retiring in front of the open fire which hosts a small oven above, perfect for cooking up some winter warmers or seasonal pizzas in warmer months. Additional to the living area, there is a kitchenette, with fitted units and drawers, with room for an American style fridge freezer. Steps from the lounge area lead up to a sleeping area, again with power sockets, lights and a window. Finally there is a handy store room accessed from the external part of the cabin.
Next there is a large playground for children which currently hosts a trampoline, slides and swings, set just after the largest lawn which was previously a home vegetable garden/ allotment, with ample growing space to be self sufficient for all herbs, root vegetables, with sufficient space for greenhouses to grow cucumbers, tomatoes etc. This part of the garden also boasts a wild flower area where some of the main beneficiaries are the pollinators, bees, hoverflies butterflies, etc. There are also a variety of fruit trees including cooking and eating apples, plums and pears.
Being the envy of the neighbourhood, there are an additional two garden sheds, handy for storage, lawnmowers and garden essentials
Finally there is an additional pond with a stone feature arch, as well as the foundations for a chicken coup
The garden is perfect for multiuse, livestock, home grown vegetables, or several landscaped gardens to relax in and enjoy all year round
Crossing back over your own bridge, across the river Calder, you return to a smaller side garden, and the house itself built in circa 1890
The property briefly comprises of a Lounge, kitchen dinner, 4 bedrooms, and 2 bathrooms
The owner has done an Amazing job on this property, and it would grace the cover of any lifestyle magazine, Lets go inside . . . . .
The lounge is spacious enough for a large L shaped sofa or 3 piece suite, chair, and assorted cabinets, where the focal point is the original feature fireplace, with stone surround. Decorated to a really high standard this room is stylish and comfortable, with views over the smaller side garden, and over the hillside where you frequently see horses and cattle from the local farm.
Next is the most gorgeous modern shaker kitchen, where some of the fabulous features of this stunning kitchen are, Quartz worktops, breakfast bar, large larder, and integrated Bosch appliances including a fridge, freezer, and a dish washer. The white Dozza porcelain tiled floor compliments the bright and contemporary feel to a well designed kitchen, which extends in to a dining area hosting the third window within this space allowing natural light to stream in, as well as being able to appreciate the views over the garden, river and valleys beyond.
Going up the open stairs to the next level, are the Primary bedroom, single room, and the family bathroom
The Primary bedroom is a generous size, and is Luxurious, intimate, serene, sophisticated and inviting, a great place to relax in and fall to sleep listening to the sounds of the Burbling river
The single bedroom, could have multiple uses, nursery, home office, games room
The family bathroom is pure luxury, where you can unwind in the bath with a bottle of champagne by your side, and watch the integrated Smart television, with all the major streaming platforms, including Netflix and Amazon music. The suite was designed by local elite bathroom specialists Holt Living who installed the exquisite, innovative design, with luxury products, including the custom porcelain basin and Italian cabinetry, as well as the wall hung Vitra toilet. The bathroom is one-of-a-kind bright room with feature mirrors, Dozza porcelain tiles that bring together the modern luxurious feel.
Up on the top floor are there are a further 2 double bedroom, served by a Jack and Jill en-suite
Also outside is a charging point for Fully Electric or plug in Hybrid cars
If you are lucky enough to secure a viewing, you will see that throughout the home, no expense has been spared, luxury of the carpets, light fittings, which is sophistically decorated with the pigment rich, Farrow and Ball paint, made with the finest ingredients for a deeper richer look and an extraordinary response to light.
Todmorden is a bustling market town with a real sense of community. From the Incredible Edible to the Todmorden Harriers running club, there is a wide variety of things to do. The town is also an ideal location if you like walking, with many established walkways and rural trails surrounding the area. With an array of coffee shops, bars and restaurants, this is truly a lovely place to live.
Council tax = A
Leasehold = £6 5S 7D 823 Years not paid
Living Room
3.88m x 3.7m - 12'9" x 12'2"
Master Bedroom
3.81m x 3.4m - 12'6" x 11'2"
Bedroom 2
2.26m x 2.09m - 7'5" x 6'10"
Bedroom 3
3.65m x 2.96m - 11'12" x 9'9"
Bedroom 4
3.8m x 2.87m - 12'6" x 9'5"
Bathroom
2.19m x 2m - 7'2" x 6'7"
Jack & Jill Ensuite
3.06m x 0.91m - 10'0" x 2'12"
- COUNCIL TAXA payment made to your local authority in order to pay for local services like schools, libraries, and refuse collection. The amount you pay depends on the value of the property.Read more about council Tax in our glossary page.
- Band: TBC
- PARKINGDetails of how and where vehicles can be parked, and any associated costs.Read more about parking in our glossary page.
- Yes
- GARDENA property has access to an outdoor space, which could be private or shared.
- Yes
- ACCESSIBILITYHow a property has been adapted to meet the needs of vulnerable or disabled individuals.Read more about accessibility in our glossary page.
- Ask agent
10 Bedford Street, Todmorden
NEAREST STATIONS
Distances are straight line measurements from the centre of the postcode- Todmorden Station1.2 miles
- Walsden Station2.2 miles
- Hebden Bridge Station4.7 miles
About the agent
EweMove are one of the UK's leading estate agencies thanks to thousands of 5 Star reviews from happy customers on independent review website Trustpilot. (Reference: November 2018, https://uk.trustpilot.com/categories/real-estate-agent)
Our philosophy is simple: the customer is at the heart of everything we do.
Our agents pride themselves on providing an exceptional customer experience, whether you are a vendor, landlord, buyer or tenant.
EweMove embrace the very latest techn
Notes
Staying secure when looking for property
Ensure you're up to date with our latest advice on how to avoid fraud or scams when looking for property online.
Visit our security centre to find out moreDisclaimer - Property reference 10521310. The information displayed about this property comprises a property advertisement. Rightmove.co.uk makes no warranty as to the accuracy or completeness of the advertisement or any linked or associated information, and Rightmove has no control over the content. This property advertisement does not constitute property particulars. The information is provided and maintained by EweMove, Covering Yorkshire. Please contact the selling agent or developer directly to obtain any information which may be available under the terms of The Energy Performance of Buildings (Certificates and Inspections) (England and Wales) Regulations 2007 or the Home Report if in relation to a residential property in Scotland.
*This is the average speed from the provider with the fastest broadband package available at this postcode. The average speed displayed is based on the download speeds of at least 50% of customers at peak time (8pm to 10pm). Fibre/cable services at the postcode are subject to availability and may differ between properties within a postcode. Speeds can be affected by a range of technical and environmental factors. The speed at the property may be lower than that listed above. You can check the estimated speed and confirm availability to a property prior to purchasing on the broadband provider's website. Providers may increase charges. The information is provided and maintained by Decision Technologies Limited. **This is indicative only and based on a 2-person household with multiple devices and simultaneous usage. Broadband performance is affected by multiple factors including number of occupants and devices, simultaneous usage, router range etc. For more information speak to your broadband provider.
Map data ©OpenStreetMap contributors.



