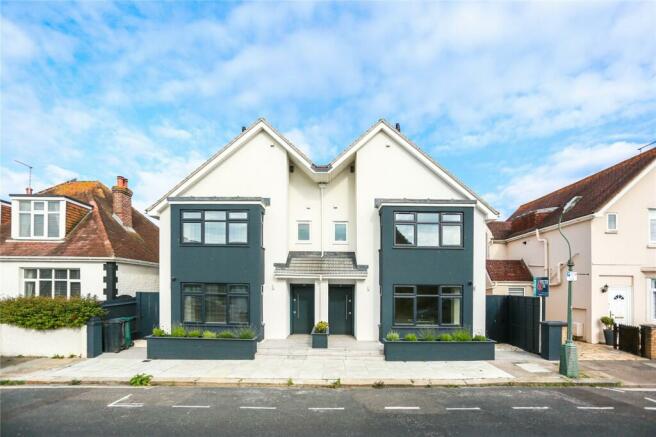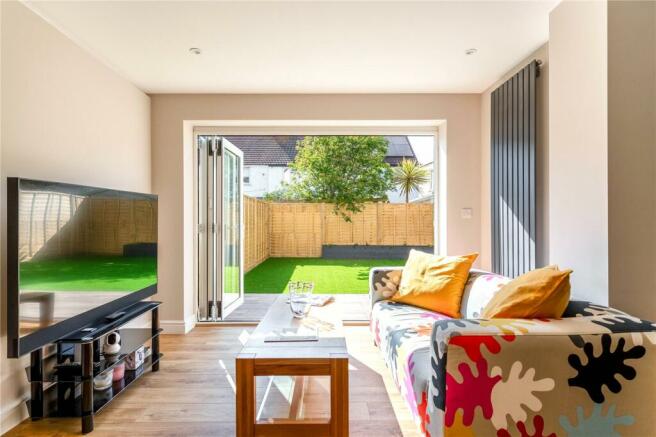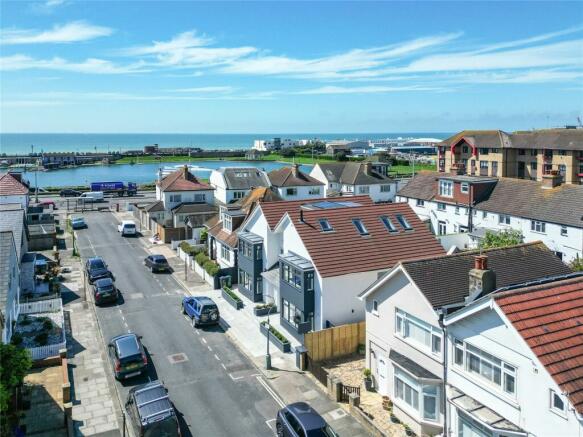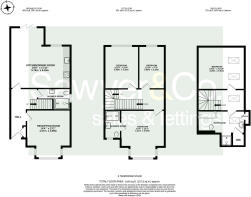
Tandridge Road, Hove, BN3

- PROPERTY TYPE
Semi-Detached
- BEDROOMS
4
- BATHROOMS
3
- SIZE
1,690 sq ft
157 sq m
- TENUREDescribes how you own a property. There are different types of tenure - freehold, leasehold, and commonhold.Read more about tenure in our glossary page.
Freehold
Key features
- OUTSTANDING NEW BUILD HOME
- FOUR DOUBLE BEDROOMS AND 3 CONTEMPORARY BATHROOMS
- LOW MAINTENANCE WEST FACING GARDEN
- FINISHED TO A HIGH STANDARD THROUGHOUT
- 10 YEAR NEW BUILD WARRANTY
- COMPREHENSIVE SECURITY SYSTEM
- ECO-FRIENDLY LIVING FEATURES INCLUDING SOLAR PANNELS
- VERY SHORT DISTANCE FROM HOVE LAGOON, WISH PARK & THE SEAFRONT
- GOOD CHOICE OF LOCAL SHOPS AND AMENITIES
Description
Perfectly positioned near Hove Lagoon in the desirable area south of the New Church Road, an ultra modern SEMI-DETACHED, NEWLY BUILT FOUR BEDROOM HOUSE benefitting from a generous WEST FACING GARDEN and SUSTAINABLE DESIGN FEATURES, this home offers a blend of style and eco-friendly living by the sea.
The property features an expansive open-plan kitchen, living, and dining area, a separate family sitting room, a utility room, four bedrooms, three bathrooms, and an additional WC. The kitchen boasts marble countertops, sleek units, and integrated appliances, offering a stylish and functional space for cooking and entertaining. The private rear garden, accessible from the kitchen/dining room, is perfect for outdoor dining and relaxation.
Strikingly modern throughout, this exceptional residence showcases high ceilings and expansive sliding doors that maximize natural light and fluidity. Spacious rooms and contemporary design are enhanced by a neutral color scheme, creating both a sophisticated aesthetic and a welcoming living space. Arranged over three floors, all rooms are connected by a central staircase, facilitating a natural flow with the main living areas facing west.
This home combines luxurious finishes with practical features. By capturing the charm of Hove Lagoon and the seafront, the property is filled with light, creating a serene atmosphere. Designed with sustainability in mind, it includes solar panels, a Google Nest heating system, and high-quality thermal glazing, ensuring energy efficiency and comfort.
The bright entrance hall leads to a front living room with a square bay window and wood laminate flooring. The 18ft kitchen/dining family room with sliding doors opens to the garden, creating a seamless indoor-outdoor flow. Completing the ground floor is a family shower room and WC.
On the first floor, you’ll find a large principal bedroom with a bay window offering views of Hove Lagoon and the sea, accompanied by an elegant en-suite shower room. Two additional double bedrooms overlook the rear garden. The second floor reveals a generously sized double bedroom with vaulted ceilings and a deluxe bathroom featuring a separate walk-in shower.
Outside, the low-maintenance rear garden includes a paved area leading to artificial lawn, with gated side access. Facing west, the garden takes full advantage of the afternoon sun. The property comes with a 10-year new build warranty, gas central heating, and solar panels contributing energy back to the grid, reducing energy costs.
Enhancing its appeal, the ground floor features waterproof wood effect flooring throughout, providing durability and visual appeal. The silicone render finish offers a seamless exterior, ideal for coastal areas, ensuring longevity and weather resistance.
Both upper floor bathrooms are adorned with natural onyx marble basins atop granite countertops, adding a touch of luxury. The walk-in shower features convenient storage within the eaves, maximizing space and functionality.
High-quality security features include advanced an camera and a recording system. The Hikvision video phone entry ensures secure access for residents and guests, while twin lock high-security doors provide peace of mind.
Combining elegant finishes with practical features, this home offers a sophisticated and functional living experience in the heart of West Hove’s desirable coastal enclave.
A short walk to the end of the road means that the seafront, beach and Hove Lagoon with its ever popular Big Beach Café are only moments away. Just around the corner Wish Park offers plenty of outdoor space and activities as well as a popular café offering locally sourced produce and homemade cakes.
The bustling café culture, shops and restaurants of Richardson Road, Church Road and also Portslade's Boundary Road are all easily accessible. A parade of local independent amenities on Kingsway includes Franco's Osteria, the Sourdough bakery and the Kernel of Hove health food store. The renowned Marrocco's is close at hand on King's Esplanade with handmade Italian ice-cream, perfect for hot summer days.
Portslade mainline train station is within easy walking distance approximately just over half a mile away, providing convenient commuter links to London, while regular bus services travel into the hubbub of Hove's Church Road and onto the centre of Brighton.
Local schools include St Christopher's School, Playtime Under Five’s, West Hove Junior and Infant schools and Benfield Primary School.
Tandridge Road is in parking zone W.
Brochures
Particulars- COUNCIL TAXA payment made to your local authority in order to pay for local services like schools, libraries, and refuse collection. The amount you pay depends on the value of the property.Read more about council Tax in our glossary page.
- Band: TBC
- PARKINGDetails of how and where vehicles can be parked, and any associated costs.Read more about parking in our glossary page.
- Yes
- GARDENA property has access to an outdoor space, which could be private or shared.
- Yes
- ACCESSIBILITYHow a property has been adapted to meet the needs of vulnerable or disabled individuals.Read more about accessibility in our glossary page.
- Ask agent
Tandridge Road, Hove, BN3
NEAREST STATIONS
Distances are straight line measurements from the centre of the postcode- Portslade Station0.6 miles
- Aldrington Station0.9 miles
- Fishersgate Station1.0 miles
About the agent
Sawyer & Co are known for their professionalism and integrity. They are an Association of Residential Letting Agents (ARLA) & National Association of Estate Agents (NAEA) licensed agent, a member of the Property Ombudsman - Lettings, and the Guild of Professional Estate Agents.
Sawyer & Co are independent lettings agents, estate agents and managing agents with high profile offices in Brighton, Hove and Portslade. They specialise in property sales and lettings in Brighton and Hove, Shore
Industry affiliations



Notes
Staying secure when looking for property
Ensure you're up to date with our latest advice on how to avoid fraud or scams when looking for property online.
Visit our security centre to find out moreDisclaimer - Property reference FAC200186. The information displayed about this property comprises a property advertisement. Rightmove.co.uk makes no warranty as to the accuracy or completeness of the advertisement or any linked or associated information, and Rightmove has no control over the content. This property advertisement does not constitute property particulars. The information is provided and maintained by Sawyer & Co, Hove. Please contact the selling agent or developer directly to obtain any information which may be available under the terms of The Energy Performance of Buildings (Certificates and Inspections) (England and Wales) Regulations 2007 or the Home Report if in relation to a residential property in Scotland.
*This is the average speed from the provider with the fastest broadband package available at this postcode. The average speed displayed is based on the download speeds of at least 50% of customers at peak time (8pm to 10pm). Fibre/cable services at the postcode are subject to availability and may differ between properties within a postcode. Speeds can be affected by a range of technical and environmental factors. The speed at the property may be lower than that listed above. You can check the estimated speed and confirm availability to a property prior to purchasing on the broadband provider's website. Providers may increase charges. The information is provided and maintained by Decision Technologies Limited. **This is indicative only and based on a 2-person household with multiple devices and simultaneous usage. Broadband performance is affected by multiple factors including number of occupants and devices, simultaneous usage, router range etc. For more information speak to your broadband provider.
Map data ©OpenStreetMap contributors.





