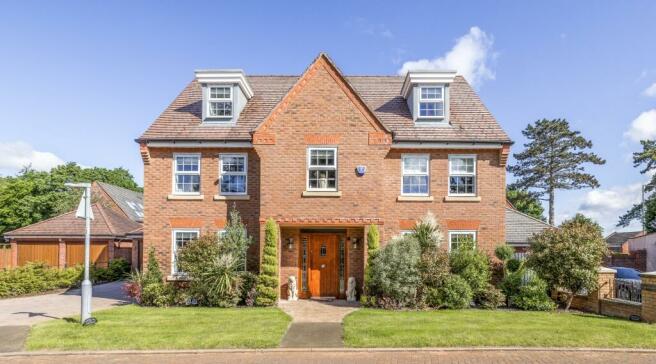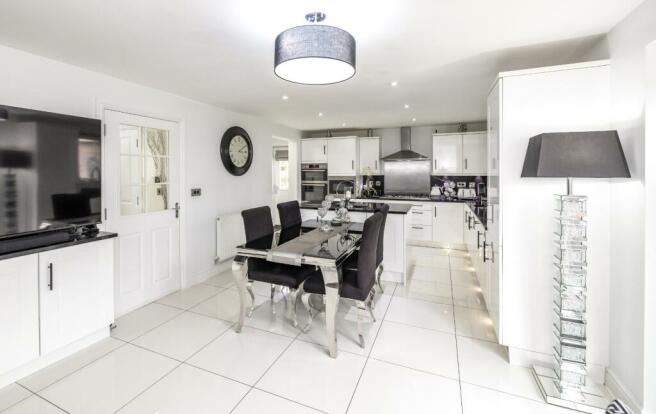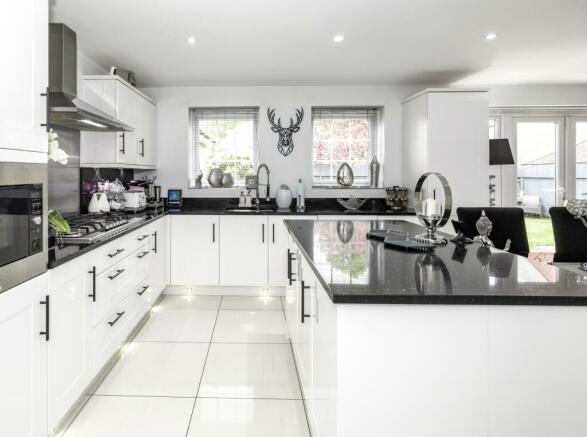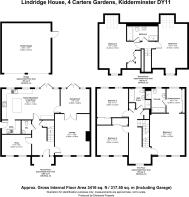Carters Gardens, Kidderminster

- PROPERTY TYPE
Detached
- BEDROOMS
5
- BATHROOMS
3
- SIZE
3,416 sq ft
317 sq m
- TENUREDescribes how you own a property. There are different types of tenure - freehold, leasehold, and commonhold.Read more about tenure in our glossary page.
Freehold
Key features
- Modern family home
- Prestigious address
- Open-plan kitchen dining room
- Practical utility room
- Five double bedrooms
- Master with ensuite and dressing room
- Two well-appointed bathrooms
- Landscaped gardens to the front and rear
- Detached double garage
- Driveway parking for up to four cars
Description
The Front
As you approach Lindridge House, a central pathway guides you through a meticulously landscaped lawned front garden. Specimen plants and shrubbery align the front of the property, with neatly trimmed topiary bushes framing the impressive covered entrance.
Flanking the property, a generously sized driveway provides ample parking for up to four cars, leading seamlessly to the detached double garage. This versatile space offers not only secure parking for additional vehicles, but also additional storage.
The Reception Hallway
Entering through a traditional wooden door with glazed panels on either side, you are greeted by a well-lit reception hall, offering a glimpse into the delightful home that awaits. Gleaming tiled flooring directs you towards the various living areas on the ground floor, while a balustrade staircase leads to the first floor.
The Kitchen Dining Room
The true heart of this home is the expansive open-plan kitchen dining room. The kitchen boasts quality shaker-style cabinetry, offering ample storage for all your culinary needs.
High-end appliances seamlessly integrate into the design, including double eye-level ovens, a microwave, hob and extractor hood, alongside a fridge, freezer and dishwasher. Plinth lighting casts a warm glow over the tasteful tiled flooring, complemented by recessed ceiling spotlights that bathe the space in light. A sink featuring a flexible mixer tap adds practicality and two windows at the rear offer a delightful view of the garden, further adding to the warm and inviting atmosphere.
Luxurious dark granite countertops provide a striking contrast to the crisp white units, accented by stylish matte black handles. An impressive island, also finished in granite, sits at the centre of the space, creating a natural gathering point. The adjacent dining area seamlessly blends with the kitchen, offering ample room for both a generous dining table and a cosy lounge area. French doors open onto the garden, making this multi-functional space perfect for indoor-outdoor living.
The Utility Room
Continuing the cohesive aesthetic of the kitchen, the practical utility room provides a dedicated space for laundry and household chores. A well-equipped sink with a mixer tap stands ready for any cleaning tasks, while ample space beneath the counters accommodates both a washing machine and dryer. The room discreetly houses the boiler within a bespoke cupboard, effectively concealing this essential utility feature from plain view. A part-glazed door allows for natural light and the easy accessibility facilitates effortless transitions between indoor and outdoor areas.
The Dining Room
Adjacent to the kitchen, a formal dining room overlooks the patio and rear garden. This space seamlessly flows into the living room, creating a perfect layout for entertaining large groups of friends and family.
The Living Room
A spacious living room invites the whole family to gather for cosy movie nights. Natural light streams through the window, offering a delightful view of the front garden. A fireplace takes centre stage, promising warmth and ambiance during chilly winter evenings.
The Home Office
Bathed in natural light, a dedicated home office is found on the left of the hallway. This peaceful haven offers serene views of the front garden, providing the perfect environment for focused work or studious pursuits. A cloakroom completes the ground floor accommodation and caters to both residents and visitors alike.
The First Floor
The first floor unfolds onto a spacious landing, bathed in natural light from a window overlooking the front. Two sizeable storage cupboards ensure ample space for organisation and a second staircase continues to the second floor.
The Master Bedroom
Indulge in tranquillity within the expansive master bedroom, a magnificent retreat bathed in natural light from dual-aspect windows. The open-plan layout seamlessly integrates with a private ensuite bathroom and dressing room, creating a haven of comfort and convenience. Two windows grace the front aspect, further enhancing the airy feel, while fitted wardrobes line one wall of the dressing room, offering ample storage and easy access from the bedroom. A window overlooking the rear garden completes this deluxe suite.
The luxurious ensuite bathroom complements the master bedroom, offering a private sanctuary for relaxation. Sleek wall tiles and high-quality fittings create a stylish ambiance and a low-level WC, washbasin, bath and separate shower cubicle cater to all your needs. An obscure-glazed window to the rear ensures privacy while allowing natural light to fill the space.
Bedrooms Two and Three
Two beautifully decorated double bedrooms, with built-in wardrobes for convenient storage, offer ample space for family or guests. Light and airy, both bedrooms feature windows, with the second one facing the front and the third overlooking the rear garden.
The Family Bathroom
Completing the first floor is a well-appointed family bathroom, finished in a contemporary design with stylish tiling and fixtures, offering a low-level WC, washbasin, relaxing bathtub and a separate shower cubicle. A convenient linen cupboard provides additional storage.
Bedrooms Four and Five
The second floor reveals two incredibly spacious bedrooms, each tastefully decorated with an adjoining bathroom. Ideal for a growing family, these rooms boast windows facing the front and Velux windows at the rear, ensuring a bright and airy atmosphere. Not only is the second floor ideal for a growing family, but could also be perfect for multigenerational living. Bedroom five could easily be transformed into a dedicated office, a cosy home cinema or gym, and so forth, giving the resident complete control over their second-floor domain.
The Bathroom
Enhancing the functionality of the second floor, a well-proportioned bathroom offers convenience for those who reside here. Generously sized and echoing the quality finishes of the other bathrooms, it features a low-level WC, washbasin, bath and a separate shower cubicle. A Velux window bathes the space in natural light, while tasteful tiling completes the stylish look.
The Garden
Step outside and discover an easy-to-maintain lawned garden at the rear, beckoning you to relax and unwind. Tucked away in a peaceful corner of the garden is a charming additional seating area, perfect for quiet moments amidst the serene surroundings. A neatly gravelled border edges the rear, offering ideal space to display potted plants and garden ornaments.
A spacious patio, extending the full width of the property, stretches out from the house. Two awnings provide welcome shade, creating the perfect setting for alfresco dining. Accessible from both the formal dining room and the kitchen dining area, this patio is a natural extension of the home’s entertaining space. For convenience, the garden provides access to both sides of the property. A gate leads to the driveway, while a pedestrian door grants access to the garage.
Agent’s Notes
This future-proofed home boasts smart wiring, ensuring seamless integration with technology. Hive-activated lighting and heating in every room allows for effortless control and energy efficiency, adding a touch of modern luxury to your everyday living. The zoned central heating system allows for individual temperature control on each floor, or even in each room, and all carpets, ceiling lighting and blinds throughout the house are included in the sale.
The current owners have made significant improvements to the property, including:
• Re-landscaped and design of the gardens, including the addition of outdoor lighting.
• Upgraded windows and doors with Euro 3 locks.
• Replaced taps and showers.
• Boarded loft space above the garage, complete with lighting and ladder access.
• Replaced approximately half of the carpets throughout.
• Tasteful redecoration.
• An alarm system with pet sensors, conveniently controlled via an app, provides peace of mind.
• An Alexa security system additionally controls the garage and heating, offering a touch of modern convenience.
Lindridge House enjoys a coveted location within a quiet cul-de-sac, nestled in Carters Gardens, one of Kidderminster’s most prestigious areas. Tucked away off Sutton Park Road, this idyllic setting offers the perfect blend of town and country living. Bordering local countryside, it places you on the cusp of nature’s embrace.
For outdoor enthusiasts, the delightful Blackstone Nature Reserve is right on your doorstep. Easily accessible on foot from neighbouring Whitehill Road, this secluded wooded area is a haven for dog walkers and leads you to the picturesque River Severn and the charming town of Bewdley beyond. Bewdley, just two miles away, boasts a wealth of attractions, including charming waterfront pubs and eateries and the iconic Severn Valley Steam Railway.
While Carters Gardens offers a peaceful escape, Kidderminster town centre, only two miles distant, provides all the conveniences you need. Supermarkets, high- street shops and a variety of pubs and restaurants cater to your daily essentials and social outings. Additionally, the town’s train station offers convenient connections to Birmingham and Worcester.
Council tax band G
Reservation Fee - refundable on exchange
A reservation fee, refundable on exchange, is payable prior to the issue of the Memorandum of Sale and after which the property may be marked as Sold Subject to Contract. The fee will be reimbursed upon the successful Exchange of Contracts.
The fee will be retained by Andrew Grant in the event that you the buyer withdraws from the purchase or does not Exchange within 6 months of the fee being received other than for one or more of the following reasons:
1. Any significant material issues highlighted in a survey that were not evident or drawn to the attention of you the buyer prior to the Memorandum of Sale being issued.
2. Serious and material defect in the seller’s legal title.
3. Local search revealing a matter that has a material adverse effect on the market value of the property that was previously undeclared and not in the public domain.
4. The vendor withdrawing the property from sale.
The reservation fee, equivalent to 0.5% of the accepted offer, is payable upon acceptance by the vendor of an offer from a buyer and a positive completion of an assessment of the buyer’s financial status and ability to proceed.
Should a buyer’s financial position regarding the funding of the property prove to be fundamentally different from that declared by the buyer when the Memorandum of Sale was completed, then the Vendor has the right to withdraw from the sale and the reservation fee retained. For example, where the buyer declares themselves as a cash buyer but are in fact relying on an unsecured sale of their property.
Once the reservation fee has been paid, any renegotiation of the price stated in the memorandum of sale for any reason other than those covered in points 1 to 3 above will lead to the reservation fee being retained. A further fee will be levied on any subsequent reduced offer that is accepted by the vendor. This further fee will be subject to the same conditions that prevail for all reservation fees outlined above.
- COUNCIL TAXA payment made to your local authority in order to pay for local services like schools, libraries, and refuse collection. The amount you pay depends on the value of the property.Read more about council Tax in our glossary page.
- Ask agent
- PARKINGDetails of how and where vehicles can be parked, and any associated costs.Read more about parking in our glossary page.
- Garage,Off street
- GARDENA property has access to an outdoor space, which could be private or shared.
- Patio,Private garden
- ACCESSIBILITYHow a property has been adapted to meet the needs of vulnerable or disabled individuals.Read more about accessibility in our glossary page.
- Ask agent
Carters Gardens, Kidderminster
NEAREST STATIONS
Distances are straight line measurements from the centre of the postcode- Kidderminster Station1.5 miles
- Hartlebury Station3.8 miles
- Blakedown Station4.6 miles
About the agent
Notes
Staying secure when looking for property
Ensure you're up to date with our latest advice on how to avoid fraud or scams when looking for property online.
Visit our security centre to find out moreDisclaimer - Property reference JHE240126. The information displayed about this property comprises a property advertisement. Rightmove.co.uk makes no warranty as to the accuracy or completeness of the advertisement or any linked or associated information, and Rightmove has no control over the content. This property advertisement does not constitute property particulars. The information is provided and maintained by Andrew Grant, Covering the West Midlands. Please contact the selling agent or developer directly to obtain any information which may be available under the terms of The Energy Performance of Buildings (Certificates and Inspections) (England and Wales) Regulations 2007 or the Home Report if in relation to a residential property in Scotland.
*This is the average speed from the provider with the fastest broadband package available at this postcode. The average speed displayed is based on the download speeds of at least 50% of customers at peak time (8pm to 10pm). Fibre/cable services at the postcode are subject to availability and may differ between properties within a postcode. Speeds can be affected by a range of technical and environmental factors. The speed at the property may be lower than that listed above. You can check the estimated speed and confirm availability to a property prior to purchasing on the broadband provider's website. Providers may increase charges. The information is provided and maintained by Decision Technologies Limited. **This is indicative only and based on a 2-person household with multiple devices and simultaneous usage. Broadband performance is affected by multiple factors including number of occupants and devices, simultaneous usage, router range etc. For more information speak to your broadband provider.
Map data ©OpenStreetMap contributors.




