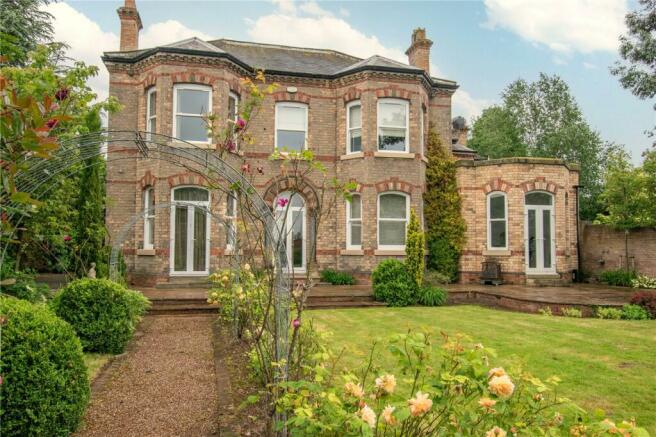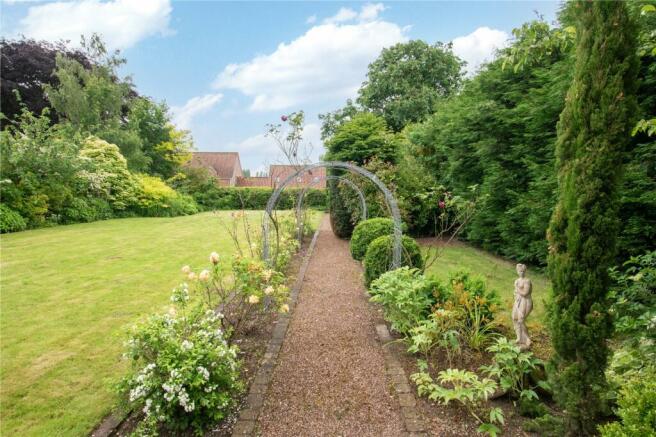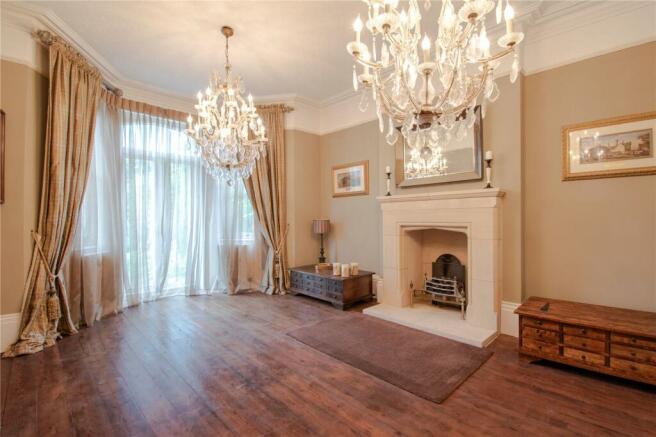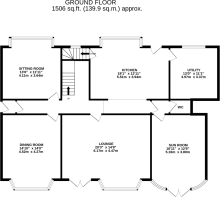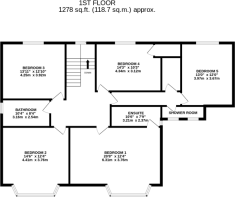
Queens Court, Chapel Street, Epworth, DN9

- PROPERTY TYPE
Detached
- BEDROOMS
5
- BATHROOMS
3
- SIZE
Ask agent
- TENUREDescribes how you own a property. There are different types of tenure - freehold, leasehold, and commonhold.Read more about tenure in our glossary page.
Ask agent
Key features
- Superb Georgian Period Home
- Discreetly Positioned In Center Of Epworth
- Set in Excellent Grounds With Double Garaging
- Four Receptions Formal Lounge & Elegant Dining Room
- Large Dining Kitchen With Aga
- Practical Utility Room & Cellar
- Five Bedrooms & Family Bathroom
- Principal With En-Suite, Bed Five With Shower Room
Description
Nestled within excellent grounds that offer a high degree of privacy. This home is free from any forward purchase constraints that could delay a sale. Moorland House is poised to embrace the next chapter in the rich history of this cherished family home.
Step Inside
The formal entrance is situated to the side of the property, accessed through a solid wood door with a glazed top light. This door opens into a porch, which then leads via a half-glazed door into a centrally located reception hall. The hall, traditionally presented with meticulous care to preserve the original period features, showcases tasteful décor that flows throughout the home, within is a period spindled staircase to the first floor and a convenient cloakroom with a traditional two piece suite including high flush w.c. by Sanitan.
Two receptions rooms flank the initial entrance comprising of a comfortable bay windowed sitting room with a gas coal effect stove set into a more contemporary styed fireplace and a spacious sophisticated dining room has a stone fireplace and within a bay arrangement of windows are French doors opening onto the rear terrace. There is no better room for hosting dinner parties with friends; currently two superb antique chandelier light fittings are in place which are available by a separate negotiation.
The third principal reception room is an elegant lounge featuring a bay window and French doors that open to the rear garden. The room is set around a superb stone fireplace with a gas coal-effect fire on an open grate. Adjacent to this sophisticated lounge is a bright and airy sunroom, enhanced by a feature ceiling lantern and a bay windowed configuration also has French doors to the garden. Currently serving as a comfortable media room, this versatile space would make an ideal home office or sitting room, offering abundant light and beautiful garden views.
The kitchen features an open plan design flowing seamlessly from the hall, cleverly arranged to preserve both spaces. It is fitted with solid wood cabinets painted in contrasting shades, complemented by quartz countertops that incorporate a Belfast-style double sink. A modern Aga stove adds a contemporary touch. The kitchen extends to a dining area with built-in bench seating, and a partially glazed entrance door offers informal access from the outside reception parking area, frequently used by the owner. Additionally, a door leads to a spacious utility/laundry room, equipped with cabinets that compliment those of the kitchen finished with light quartz work tops.
A door from the kitchen leads to a curved staircase descending to a cellar divided into three sections. This cellar boasts a barrelled ceiling and three ceiling windows, allowing natural light to pour in, which can be seen from the reception parking area.
Step Upstairs
An elegant galleried landing overlooks the staircase, illuminated by a window that bathes both the ground and first floors in natural light, while offering a picturesque view of the garden. This area leads to four spacious double bedrooms and a family bathroom, which boasts a freestanding double-ended bath and a vanity sink with a marble top.
The principal bedroom enjoys views of the family garden through two sets of windows, including a striking three-panel bay. This generous space serves as a luxurious adult retreat, complete with an en-suite shower room. The elegant second bedroom also overlooks the garden through a bay window and features a charming period-style decorative fireplace. Bedrooms three and four are spacious doubles, tastefully presented. An inner landing, accessible through a door, includes a storage cupboard and leads to bedroom five and an adjacent shower room with a three-piece suite.
Step Outside
The property is discreetly located near the center of Epworth, accessible through a wrought iron gated entrance. The house is set back nicely on the plot, with a tarmacked driveway leading to both the formal side entrance and the informal kitchen entrance. Additionally, there is a double detached garage with twin roller shutter doors and a personnel door to the side. An attached store is also situated next to the garage.
At the rear of the property, an expansive paved patio can be accessed from both the dining room and the sunroom. This area overlooks a landscaped lawned garden, featuring mature borders and a gravel path that runs alongside the lawn. The path leads to a charming period styled pergola with a seating area set on a circular paved base.
- COUNCIL TAXA payment made to your local authority in order to pay for local services like schools, libraries, and refuse collection. The amount you pay depends on the value of the property.Read more about council Tax in our glossary page.
- Band: G
- PARKINGDetails of how and where vehicles can be parked, and any associated costs.Read more about parking in our glossary page.
- Yes
- GARDENA property has access to an outdoor space, which could be private or shared.
- Yes
- ACCESSIBILITYHow a property has been adapted to meet the needs of vulnerable or disabled individuals.Read more about accessibility in our glossary page.
- Ask agent
Queens Court, Chapel Street, Epworth, DN9
NEAREST STATIONS
Distances are straight line measurements from the centre of the postcode- Crowle Station4.5 miles
About the agent
At Fine & Country, we offer a refreshing approach to selling exclusive homes, combining individual flair and attention to detail with the expertise of local estate agents to create a strong international network, with powerful marketing capabilities.
Moving home is one of the most important decisions you will make; your home is both a financial and emotional investment. We understand that it's the little things ' without a price tag ' that
Notes
Staying secure when looking for property
Ensure you're up to date with our latest advice on how to avoid fraud or scams when looking for property online.
Visit our security centre to find out moreDisclaimer - Property reference FAC240090. The information displayed about this property comprises a property advertisement. Rightmove.co.uk makes no warranty as to the accuracy or completeness of the advertisement or any linked or associated information, and Rightmove has no control over the content. This property advertisement does not constitute property particulars. The information is provided and maintained by Fine & Country, Northern Lincolnshire. Please contact the selling agent or developer directly to obtain any information which may be available under the terms of The Energy Performance of Buildings (Certificates and Inspections) (England and Wales) Regulations 2007 or the Home Report if in relation to a residential property in Scotland.
*This is the average speed from the provider with the fastest broadband package available at this postcode. The average speed displayed is based on the download speeds of at least 50% of customers at peak time (8pm to 10pm). Fibre/cable services at the postcode are subject to availability and may differ between properties within a postcode. Speeds can be affected by a range of technical and environmental factors. The speed at the property may be lower than that listed above. You can check the estimated speed and confirm availability to a property prior to purchasing on the broadband provider's website. Providers may increase charges. The information is provided and maintained by Decision Technologies Limited. **This is indicative only and based on a 2-person household with multiple devices and simultaneous usage. Broadband performance is affected by multiple factors including number of occupants and devices, simultaneous usage, router range etc. For more information speak to your broadband provider.
Map data ©OpenStreetMap contributors.
