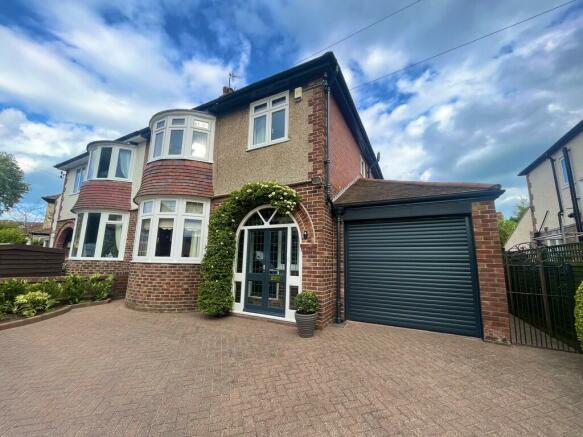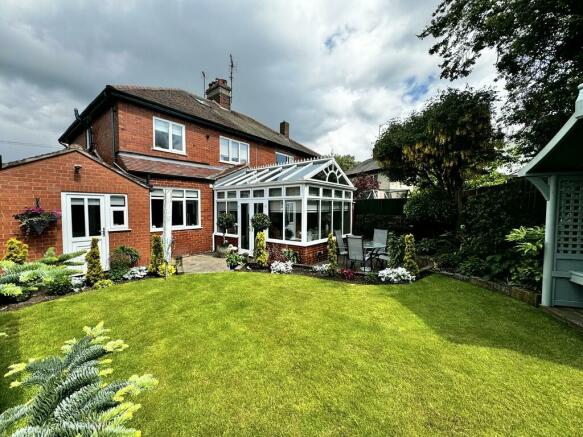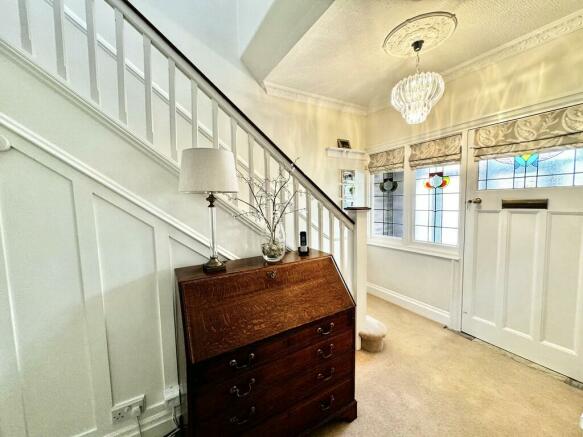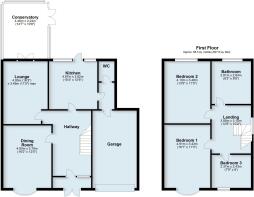Kingston Crescent, Bridlington

- PROPERTY TYPE
Semi-Detached
- BEDROOMS
3
- BATHROOMS
1
- SIZE
1,292 sq ft
120 sq m
- TENUREDescribes how you own a property. There are different types of tenure - freehold, leasehold, and commonhold.Read more about tenure in our glossary page.
Freehold
Key features
- Beautifully Presented
- Three Bedrooms
- Conservatory
- Off Road Parking
- Southside Location
- Gas Ch & uPVC DG
Description
The property benefits from two reception rooms, conservatory, open plan kitchen, dining, utility space, downstairs wc, three bedrooms, modern family bathroom, off road parking and garage.
The property is located towards the northern end of Kingston Crescent, which runs through from St James Road to Kingston Road, with a short walk bringing you to the south side seafront and Belvedere Golf Club. The main town centre lies to the north east with local schools nearby Hilderthorpe Primary and Bridlington Secondary.
Bridlington is known for its picturesque seaside setting and is a popular resort with two main beaches being North and South, each offering a mix of sandy shores and scenic views. The Harbour is an active fishing port with a mix of commercial and leisure boats and yachts. The landmark Priory Church of St. Mary dates from the 12th century. The Old Town area features charming streets, historic architecture and a real old-world charm. The Spa is a prominent entertainment venue hosting a variety of events, including concerts, theatre productions, and conferences. The impressive leisure centre includes swimming and a wide range of fitness activities. The busy shopping centre provides a varied range of goods and services to meet most needs. Edge of town food supermarkets complement the retail offering. A wide range of restaurants and café's catering for all tastes and occasions.
Bridlington railway station is on the Hull to Scarborough line providing easy carefree travel to Filey and Scarborough to the north and Driffield, Beverley, and Hull to the south, together with some villages. Bus services are available within the town and to other areas.
ENTRANCE HALL Entrance to this property is via arched, Georgian bar, glazed wooden French doors into the porch area with tiled flooring and stained glass windows and stained glass wooden door into the main entrance hall.
A beautiful entrance hall with original features such as a picture rail, coving and ceiling rose. Radiator, stairs to first floor landing and doors to all downstairs rooms.
DINING ROOM 16' 2" x 12' 5" (4.936m x 3.793m) With a bay window to the front elevation, gas fire with marble hearth and feature surround. Coving, ceiling rose and radiator.
LOUNGE 16' 3" x 11' 5" (4.959m x 3.494m) With coving, ceiling rose, gas fire with marble hearth and feature surround, radiator and uPVC Georgian bar French doors and window to the rear elevation into the conservatory.
CONSERVATORY 14' 7" x 10' 7" (4.460m x 3.24m) The heart of the home is undoubtedly the stunning conservatory, which seamlessly connects the indoors with the beautifully landscaped garden. This versatile space is perfect for year-round enjoyment, whether you're basking in the summer sun or watching the rain fall on a cozy winter evening. With oak laminate flooring, radiator, fitting ceiling blinds and French doors opening to the garden.
KITCHEN 15' 4" x 12' 6" (4.675m x 3.824m) A spacious kitchen which also doubles as a utility with a range of wall and base units with work top over. Built in AEG fan oven, AEG microwave and AEG extractor fan, slim line dishwasher, under counter fridge and freezer. 1 1/2 bowl stainless steel sink with draining board and mixer tap over sits beneath a window to the rear elevation over looking the manicured garden. Tiled splash back, inset spotlighting, radiator, understairs storage cupboard.
By the back door, the worktop continues around from the kitchen and offers space for a washing machine and dryer.
Door to rear lobby with access to the personnel door to the garage and downstairs WC.
WC With window to the side elevation, WC, wash hand basin, tiled effect vinyl flooring and radiator.
FIRST FLOOR LANDING A light and airy landing with window to the side elevation, coving, ceiling road, and doors to all upstairs rooms. Loft access with pull down ladder to a boarded and carpeted loft with lighting and velux window.
BEDROOM 1 16' 1" x 11' 3" (4.911m x 3.43m) The master bedroom is a true sanctuary, with bay window to the front elevation flooding the room with natural light, coving and radiator.
BEDROOM 2 13' 5" x 11' 5" (4.103m x 3.484m) With a window to the rear elevation over looking the garden, fitted wardrobes, coving and radiator.
BEDROOM 3 7' 11" x 7' 9" (2.438m x 2.374m) With window to the front elevation, fitted wardrobes, coving and radiator.
BATHROOM 9' 2" x 8' 8" (2.818m x 2.646m) The modern family bathroom is a testament to contemporary design, a luxurious bathtub, separate wet room style shower with glass screen and double head thermostatic shower over, wash hand basin and WC. Modern vertical radiator, inset spot lighting, window to rear elevation and extractor fan.
OUTSIDE To the front, the property sits back from the road behind a shallow wall with shrub boarders. A dropped kurb and paved frontage allows parking for multiple vehicles. A gate to the side of the property offers access to the rear garden.
The rear garden is an oasis of tranquility, with a well-maintained raised lawn bordered by sleepers, mature plants and shrubs and a patio area perfect for outdoor dining and entertaining. A garden shed is also in situ and a bin store.
GARAGE With electric roller door with power and light.
CENTRAL HEATING The property benefits from gas fired central heating to radiators. The boiler also provides domestic hot water.
DOUBLE GLAZING The property benefits from upvc double glazing throughout.
TENURE
COUNCIL TAX BAND - D
ENERGY PERFORMANCE CERTIFICATE - D
SERVICES All mains services are available at the property.
NOTE Heating systems and other services have not been checked.
All measurements are provided for guidance only.
None of the statements contained in these particulars as to this property are to be relied upon as statements or representations of fact. In the event of a property being extended or altered from its original form, buyers must satisfy themselves that any planning regulation was adhered to as this information is seldom available to the agent.
Floor plans are for illustrative purposes only.
VIEWING Strictly by appointment with Ullyotts
Regulated by RICS
Brochures
3 Kingston Cresce...- COUNCIL TAXA payment made to your local authority in order to pay for local services like schools, libraries, and refuse collection. The amount you pay depends on the value of the property.Read more about council Tax in our glossary page.
- Band: D
- PARKINGDetails of how and where vehicles can be parked, and any associated costs.Read more about parking in our glossary page.
- Garage,Off street
- GARDENA property has access to an outdoor space, which could be private or shared.
- Yes
- ACCESSIBILITYHow a property has been adapted to meet the needs of vulnerable or disabled individuals.Read more about accessibility in our glossary page.
- Ask agent
Kingston Crescent, Bridlington
NEAREST STATIONS
Distances are straight line measurements from the centre of the postcode- Bridlington Station0.7 miles
- Bempton Station3.8 miles
About the agent
FOCUSSED AT GETTING PEOPLE MOVING - SINCE 1891
If you want to move - talk to us
If you simply want to sell - talk to us
In a world full of extravagant promises, at Ullyotts, we promise one thing:
Commitment
A modern, fresh, invigorated approach to estate agency with all the services you would expect to get you moving. Our enthusiastic, proven approach leaves no stone unturned and our track record of success speaks for itself.
· Large modern
Industry affiliations

Notes
Staying secure when looking for property
Ensure you're up to date with our latest advice on how to avoid fraud or scams when looking for property online.
Visit our security centre to find out moreDisclaimer - Property reference 103066012872. The information displayed about this property comprises a property advertisement. Rightmove.co.uk makes no warranty as to the accuracy or completeness of the advertisement or any linked or associated information, and Rightmove has no control over the content. This property advertisement does not constitute property particulars. The information is provided and maintained by Ullyotts, Bridlington. Please contact the selling agent or developer directly to obtain any information which may be available under the terms of The Energy Performance of Buildings (Certificates and Inspections) (England and Wales) Regulations 2007 or the Home Report if in relation to a residential property in Scotland.
*This is the average speed from the provider with the fastest broadband package available at this postcode. The average speed displayed is based on the download speeds of at least 50% of customers at peak time (8pm to 10pm). Fibre/cable services at the postcode are subject to availability and may differ between properties within a postcode. Speeds can be affected by a range of technical and environmental factors. The speed at the property may be lower than that listed above. You can check the estimated speed and confirm availability to a property prior to purchasing on the broadband provider's website. Providers may increase charges. The information is provided and maintained by Decision Technologies Limited. **This is indicative only and based on a 2-person household with multiple devices and simultaneous usage. Broadband performance is affected by multiple factors including number of occupants and devices, simultaneous usage, router range etc. For more information speak to your broadband provider.
Map data ©OpenStreetMap contributors.




