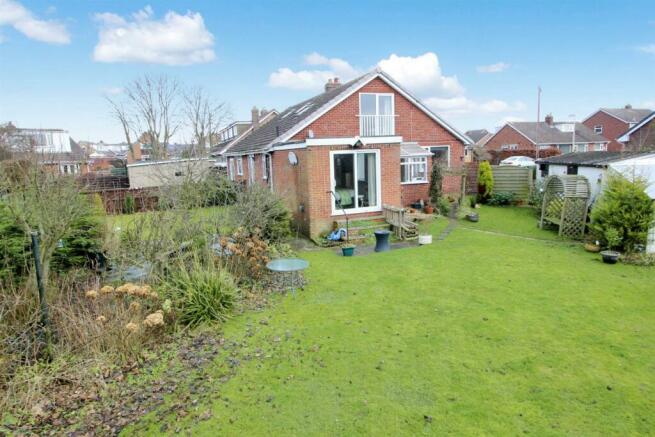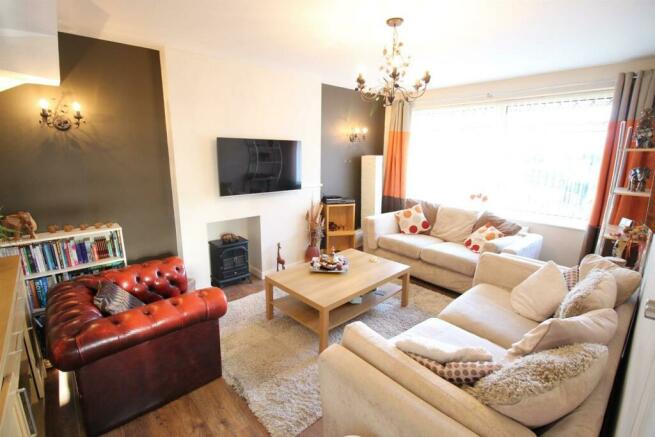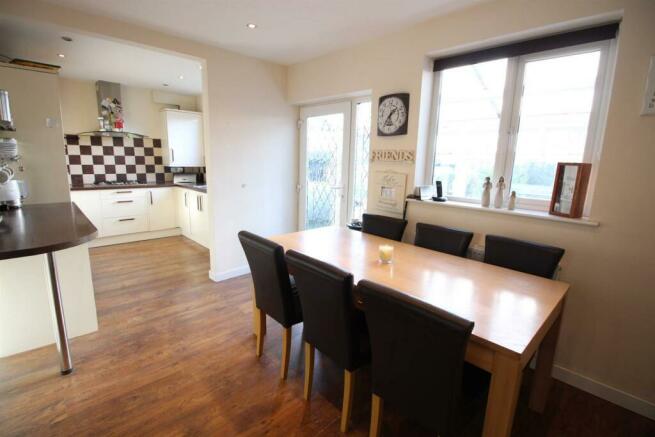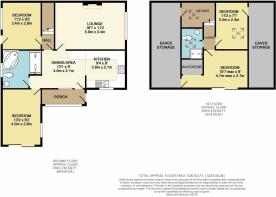
West Garth Gardens, Scarborough

Letting details
- Let available date:
- Now
- Deposit:
- £1,326A deposit provides security for a landlord against damage, or unpaid rent by a tenant.Read more about deposit in our glossary page.
- Min. Tenancy:
- Ask agent How long the landlord offers to let the property for.Read more about tenancy length in our glossary page.
- Let type:
- Short term
- Furnish type:
- Furnished
- Council Tax:
- Ask agent
- PROPERTY TYPE
Semi-Detached Bungalow
- BEDROOMS
4
- BATHROOMS
2
- SIZE
Ask agent
Key features
- 3/4 SEMI DETATCHED DORMER BUNGALOW
- OFF ROAD PARKING FOR MULTIPLE VEHICLES
- PRIVATE REAR GARDEN
- OPEN ASPECT VIEWS TO THE WOLDS
- POPULAR CAYTON VILLAGE LOCATION WITHIN A QUIET CUL-DE-SAC
- AVAIABLE ON A SHORT TERM LET BASIS
Description
This property briefly comprises of entrance porch leading to a modern open plan kitchen/diner including integrated appliances, a light and airy lounge, a bedroom/office room with views overlooking the rear garden, a four piece house bathroom, and a double bedroom, to the first floor is a modern three piece shower room and a further two double bedrooms, complete with storage, to the rear this property benefits from off road parking for multiple vehicles, and to the rear large private lawned gardens complete with panoramic open aspect views of the Wolds, seating area and garden room including power. This bungalow is offered to the rental market on a short term basis.
This property occupies an enviable setting within a secluded cul-de-sac in the popular village of Cayton, affording a wealth of amenities, shops, public houses, schools and transport links into Scarborough. Viewing is highly recommended to appreciate the location, standard and size of this property, to arrange a viewing please contact our friendly and professional lettings team on (option 2) or
Kitchen/Diner - 21' 4'' max x 8' 10'' (6.5m x 2.7m) - Fitted with a modern matching range of wall and base units with work surfaces over, double glazed window to the rear with open views, door and stairs leading to the first floor landing and doors to:
Lounge - 16' 5'' x 11' 2'' (5.0m x 3.4m) - With double glazed window to the front.
Bedroom Four/Sun Room - 13' 1'' x 9' 6'' (4.0m x 2.9m) - With double glazed double patio doors leading out to the side garden and double glazed window to the side.
Bedroom Three/Garden Room - 11' 2'' x 9' 2'' (3.4m x 2.8m) - With double glazed window to the rear overlooking to the rear garden and double glazed door leading out into the rear garden.
Bathroom - 8' 10'' max x 8' 10'' max (2.7m x 2.7m) - Generous bathroom fitted with a modern white suite comprising corner bath, double walk in shower, low flush w/c and wash hand basin. Also with chrome heated towel rail, tiled walls and flooring and double glazed window to the rear.
Bedroom One - 14' 5'' max x 9' 6'' (4.4m x 2.9m) - With built in/walk in wardrobe and double glazed double patio doors to 'Juliette' balcony with stunning panoramic open aspect views over open fields to The Wolds beyond.
Bedroom Two - With double glazed 'Velux' window to the side and access to eaves storage.
Shower Room - 7' 3'' x 5' 3'' (2.2m x 1.6m) - Fitted with a modern white three piece suite and double glazed 'Velux' window to the rear.
Brochures
West Garth Gardens, ScarboroughBrochure- COUNCIL TAXA payment made to your local authority in order to pay for local services like schools, libraries, and refuse collection. The amount you pay depends on the value of the property.Read more about council Tax in our glossary page.
- Band: C
- PARKINGDetails of how and where vehicles can be parked, and any associated costs.Read more about parking in our glossary page.
- Yes
- GARDENA property has access to an outdoor space, which could be private or shared.
- Yes
- ACCESSIBILITYHow a property has been adapted to meet the needs of vulnerable or disabled individuals.Read more about accessibility in our glossary page.
- Ask agent
West Garth Gardens, Scarborough
NEAREST STATIONS
Distances are straight line measurements from the centre of the postcode- Seamer Station1.3 miles
- Scarborough Station3.3 miles
- Filey Station4.1 miles
About the agent
CPH Property Services offer a professional property service in Scarborough that is second to none. Top priority is given to developing high standards of good old-fashioned customer care. Over the years, our reputation has been built by providing a first class, personal service, with honest, confidential advice given to clients at all times. This has been backed by modern computerised marketing methods to ensure good results are achieved.
Industry affiliations


Notes
Staying secure when looking for property
Ensure you're up to date with our latest advice on how to avoid fraud or scams when looking for property online.
Visit our security centre to find out moreDisclaimer - Property reference 33146604. The information displayed about this property comprises a property advertisement. Rightmove.co.uk makes no warranty as to the accuracy or completeness of the advertisement or any linked or associated information, and Rightmove has no control over the content. This property advertisement does not constitute property particulars. The information is provided and maintained by CPH Property Services, Scarborough. Please contact the selling agent or developer directly to obtain any information which may be available under the terms of The Energy Performance of Buildings (Certificates and Inspections) (England and Wales) Regulations 2007 or the Home Report if in relation to a residential property in Scotland.
*This is the average speed from the provider with the fastest broadband package available at this postcode. The average speed displayed is based on the download speeds of at least 50% of customers at peak time (8pm to 10pm). Fibre/cable services at the postcode are subject to availability and may differ between properties within a postcode. Speeds can be affected by a range of technical and environmental factors. The speed at the property may be lower than that listed above. You can check the estimated speed and confirm availability to a property prior to purchasing on the broadband provider's website. Providers may increase charges. The information is provided and maintained by Decision Technologies Limited. **This is indicative only and based on a 2-person household with multiple devices and simultaneous usage. Broadband performance is affected by multiple factors including number of occupants and devices, simultaneous usage, router range etc. For more information speak to your broadband provider.
Map data ©OpenStreetMap contributors.





