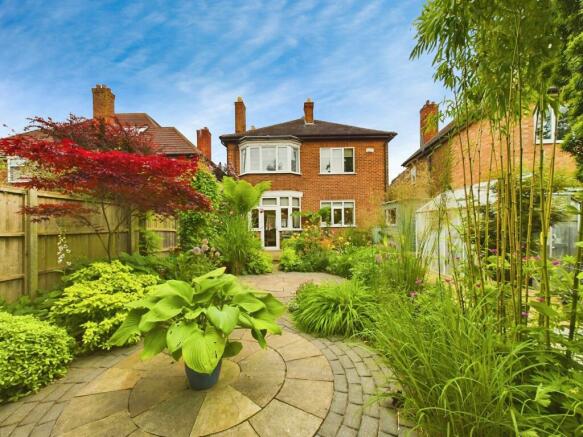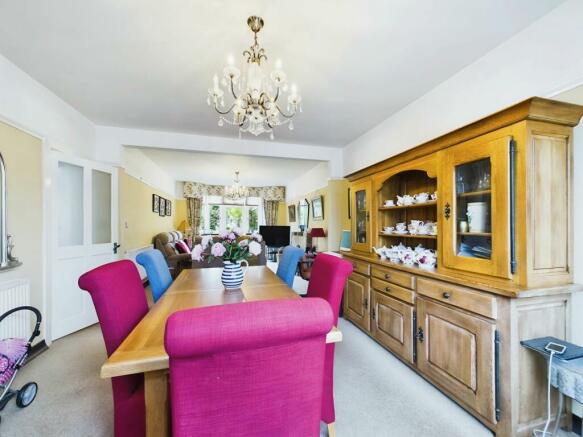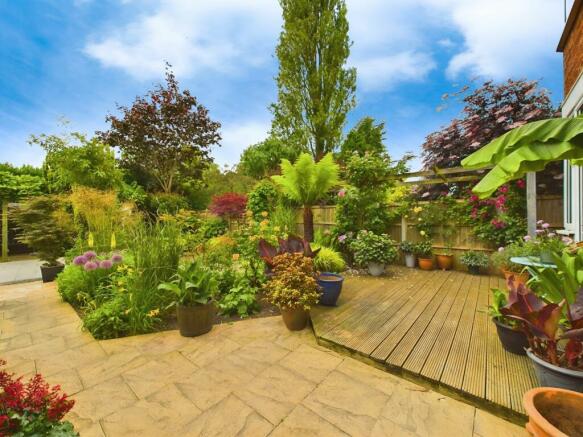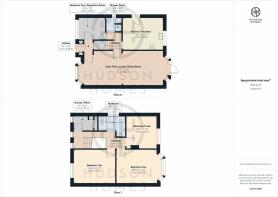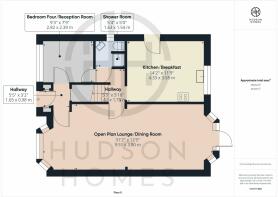Queens Gardens, Peterborough, PE1

- PROPERTY TYPE
Detached
- BEDROOMS
3
- BATHROOMS
2
- SIZE
1,453 sq ft
135 sq m
- TENUREDescribes how you own a property. There are different types of tenure - freehold, leasehold, and commonhold.Read more about tenure in our glossary page.
Freehold
Key features
- BEAUTIFUL SOUTH FACING REAR GARDEN
- OPEN PLAN LOUNGE & DINING ROOM (EASILY CONVERTED BACK TO 2 RECEPTION ROOMS)
- RE-FITTED KITCHEN/BREAKFAST ROOM
- DOWNSTAIRS SHOWER ROOM & UPSTAIRS BATHROOM
- OPEN ORIGINAL FIREPLACE IN THE LOUNGE
- DOWNSTAIRS 4TH BEDROOM OR RECEPTION ROOM
- BABY NURSERY / OFFICE
- 1.8 MILES TO THE TRAIN STATION & CITY CENTRE
- CATCHMENT TO KINGS SCHOOL & THOMAS DEACON ACADEMY
- INTERNAL FLOOR AREA 135 SQUARE METRES
Description
Nestled within a sought-after location, this striking 3-bedroom detached house built in 1935 boasts an array of desirable features alongside a stunning south-facing rear garden, providing a serene oasis for relaxation and entertaining alike.
Upon entering the property, one is greeted by a spacious open plan lounge and dining room, offering a versatile layout that can easily be converted back to two separate reception areas if desired. The re-fitted kitchen/breakfast room provides a modern yet inviting space for culinary endeavours, showcasing contemporary design elements and ample storage solutions.
The property effortlessly caters to modern living with a downstairs shower room for added convenience, complemented by a well-appointed upstairs bathroom for the utmost comfort. The open original fireplace in the lounge serves as a focal point, exuding warmth and character throughout the living space.
Further enhancing the allure of this residence is the option of a downstairs 4th bedroom or additional reception room, providing flexibility for various lifestyle needs. A designated baby nursery or office space allows for seamless adaption to different requirements, ensuring the property accommodates growing families or professionals working from home.
Convenience is paramount with the property being conveniently located just 1.8 miles from the train station and city center, facilitating ease of access to transportation and urban amenities. Moreover, the home falls within the catchment area of the prestigious King's School and Thomas Deacon Academy, offering exceptional educational opportunities for families.
With an internal floor area measuring 135 square meters, the property provides a generous amount of living space that is both practical and comfortable. Whether enjoying the tranquility of the garden, unwinding by the fireplace, or embracing the versatility of the interiors, this residence epitomizes modern living at its finest.
For those seeking a harmonious blend of sophistication and functionality in a prime location, this exceptional property presents a unique opportunity to embrace a lifestyle of comfort and style.
EPC Rating: D
Hallway
1.65m x 0.98m
Bedroom Four/Reception Room
2.82m x 2.39m
Shower Room
1.63m x 1.54m
Kitchen/Breakfast
4.33m x 3.58m
Open Plan Lounge/ Dining Room
9.51m x 3.8m
Hallway
1.62m x 1.79m
Landing
4.52m x 1.93m
Bathroom
2.91m x 1.6m
Bedroom Three
3.29m x 3.59m
Bedroom One
4.92m x 3.64m
Bedroom Two
4.53m x 3.67m
Nursey/Office
2.15m x 1.61m
Garden
The south facing rear garden is fully enclosed by fencing and has been landscaped to provide circle patio areas. There are mature trees and borders. Garden shed and greenhouse, side access gate to the front of the property which has a blocked paved driveway with parking.
Parking - Driveway
Block paved parking to the front for 3 vehicles. There are parking bays in the street.
- COUNCIL TAXA payment made to your local authority in order to pay for local services like schools, libraries, and refuse collection. The amount you pay depends on the value of the property.Read more about council Tax in our glossary page.
- Band: D
- PARKINGDetails of how and where vehicles can be parked, and any associated costs.Read more about parking in our glossary page.
- Driveway
- GARDENA property has access to an outdoor space, which could be private or shared.
- Private garden
- ACCESSIBILITYHow a property has been adapted to meet the needs of vulnerable or disabled individuals.Read more about accessibility in our glossary page.
- Ask agent
Energy performance certificate - ask agent
Queens Gardens, Peterborough, PE1
NEAREST STATIONS
Distances are straight line measurements from the centre of the postcode- Peterborough Station1.0 miles
About the agent
Hudson Homes Estate Agents, a trusted and experienced property agency dedicated to providing exceptional service to our clients.. We understand that buying, selling, or renting a property can be a significant decision, which is why our team of experts is here to guide you every step of the way. With a deep understanding of the local property market, we offer a range of services, including property sales, lettings, auctions, and conveyancing, tailored to meet your individual needs. At Hudson H
Notes
Staying secure when looking for property
Ensure you're up to date with our latest advice on how to avoid fraud or scams when looking for property online.
Visit our security centre to find out moreDisclaimer - Property reference 117ec9b3-5f46-473b-a704-b75755adecaa. The information displayed about this property comprises a property advertisement. Rightmove.co.uk makes no warranty as to the accuracy or completeness of the advertisement or any linked or associated information, and Rightmove has no control over the content. This property advertisement does not constitute property particulars. The information is provided and maintained by Hudson Homes Estate Agents Ltd, Yaxley. Please contact the selling agent or developer directly to obtain any information which may be available under the terms of The Energy Performance of Buildings (Certificates and Inspections) (England and Wales) Regulations 2007 or the Home Report if in relation to a residential property in Scotland.
*This is the average speed from the provider with the fastest broadband package available at this postcode. The average speed displayed is based on the download speeds of at least 50% of customers at peak time (8pm to 10pm). Fibre/cable services at the postcode are subject to availability and may differ between properties within a postcode. Speeds can be affected by a range of technical and environmental factors. The speed at the property may be lower than that listed above. You can check the estimated speed and confirm availability to a property prior to purchasing on the broadband provider's website. Providers may increase charges. The information is provided and maintained by Decision Technologies Limited. **This is indicative only and based on a 2-person household with multiple devices and simultaneous usage. Broadband performance is affected by multiple factors including number of occupants and devices, simultaneous usage, router range etc. For more information speak to your broadband provider.
Map data ©OpenStreetMap contributors.
