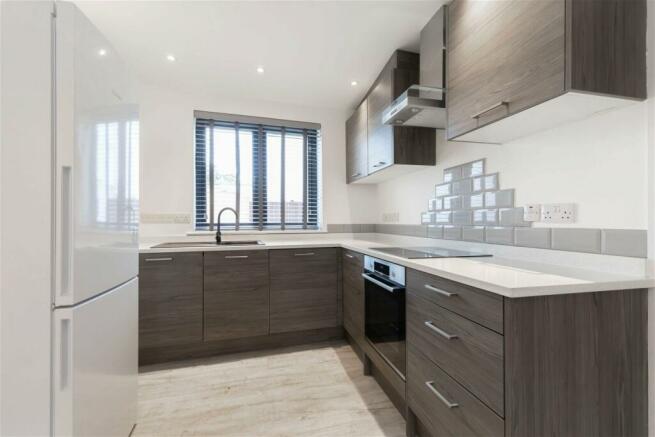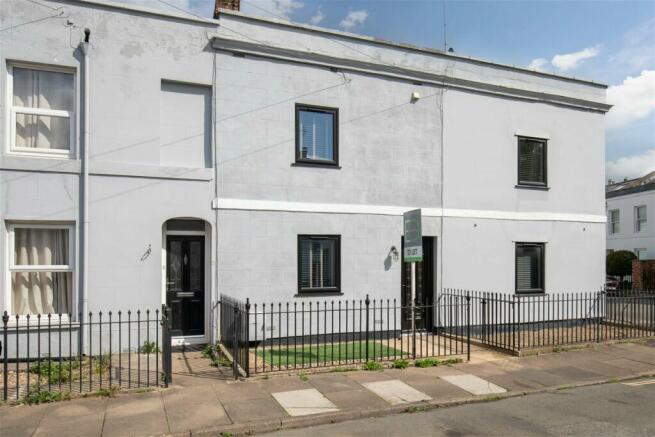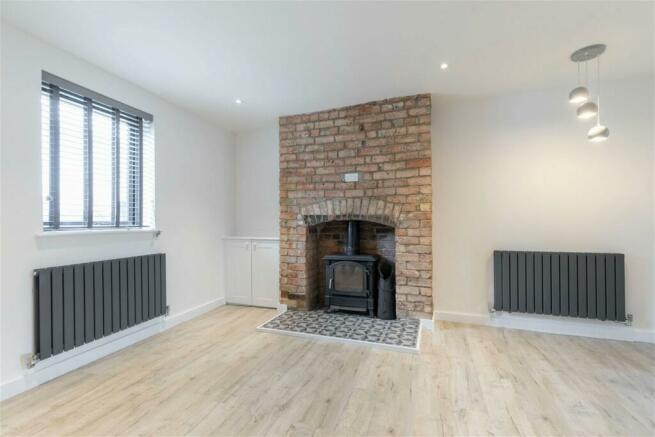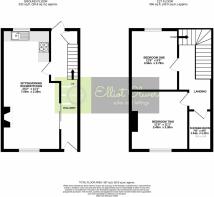
Princes Road, Cheltenham, GL50

- PROPERTY TYPE
Terraced
- BEDROOMS
2
- BATHROOMS
1
- SIZE
Ask agent
- TENUREDescribes how you own a property. There are different types of tenure - freehold, leasehold, and commonhold.Read more about tenure in our glossary page.
Freehold
Key features
- Located in the Desirable Area of Tivoli
- Mid Terrace House
- Two Double Bedrooms
- Modern Fitted Kitchen with Marble Work Top
- Gas Central Heating
- Double Glazed
- Log Burner
- Ideal Airbandb or Investment
Description
Situated in Tivoli, one of Cheltenham’s most sought-after residential areas, this home benefits from a tranquil yet highly convenient location. The neighbourhood boasts a blend of wide streets and vibrant community spirit, with local amenities, independent shops, and acclaimed eateries just a stone’s throw away. Excellent transport links and proximity to Cheltenham town centre ensure that this home is perfectly positioned for both relaxation and accessibility.
Interior - Ground Floor
Upon entering the property, you are greeted by a welcoming entrance hall that sets the stage for the rest of the home. High ceilings, original cornicing, and period features such as the decorative archway imbue the space with a sense of grandeur and history.
To the left, the bright and airy living room offers a perfect haven for relaxation. The large window floods the room with natural light, highlighting the elegant fireplace and log burner that serves as a focal point. Tasteful décor, including wood effect flooring and muted colour tones, creates a warm and inviting atmosphere. This is a space where modern comforts blend seamlessly with Victorian charm, making it ideal for both cosy nights in and entertaining guests.
The living room opens into a dining area and fitted kitchen which continues the theme of sophistication. These well-proportioned rooms easily accommodates a dining table and is perfect for hosting dinner parties or family gatherings.
The heart of the home is undoubtedly the kitchen, where contemporary design meets functionality. This recently renovated space boasts sleek cabinetry, high-end appliances, and ample countertop space. The blend of modern fittings and traditional touches, such as the built-in sink and metro tile backsplash, ensures the kitchen is both stylish and practical.
In the hallway there is a rear door to the courtyard garden.
Interior – First Floor
Ascending the original staircase, with its polished wooden banister and plush carpeting, you arrive at the first floor where the home’s two bedrooms are located.
The master bedroom is a true sanctuary. Generously proportioned, it features a large window that offers views over the peaceful street below. The room is decorated in soothing neutral tones and offers spaces around the original chimney breast for potentially build- in storage, making this room a restful retreat after a long day.
The second bedroom, equally charming, overlooks the rear garden. This versatile space is ideal as a guest room, children’s room, or home office. The thoughtful design and ample natural light make it a pleasant and adaptable space to suit your needs.
The first floor also houses the bathroom, which has been tastefully updated to combine contemporary luxury with period features, a walk-in shower offers convenience. High-quality fixtures, heated towel rails, and a stylish vanity unit complete this serene space.
The landing offers a generous space which can be used for extra storage or as a study area which is bathed in natural light.
Garden and Outdoor Space.
The rear garden is a delightful extension of the home’s living space and is currently a blank canvass which is perfect for al fresco dining and summer barbecues.
Additional Features
This Victorian terrace house comes with several additional features that enhance its appeal. Double-glazed windows throughout ensure energy efficiency and comfort, while a modern central heating system keeps the home warm during the cooler months. The property also benefits from a partially converted loft, offering potential for further development subject to the necessary permissions.
Community and Amenities
Living in Tivoli, Cheltenham offers a host of advantages. The area is renowned for its friendly community atmosphere and excellent local amenities. Tivoli is home to several well-regarded schools, making it an ideal location for families. The nearby Bath Road and Suffolks area provide a range of independent shops, cafes, and restaurants, catering to all tastes and preferences.
Cheltenham town centre, with its array of shopping, dining, and cultural attractions, is within easy reach. The town’s famous festivals, including the Cheltenham Literature Festival and the Cheltenham Music Festival, offer a vibrant cultural scene that residents can enjoy throughout the year.
Conclusion
In summary, this two-bedroom Victorian terrace house in Tivoli, Cheltenham, is a rare find that combines historical charm with modern living. Its beautiful interior, enchanting garden, and prime location make it a perfect home for those seeking a blend of elegance, comfort, and convenience. Whether you are a first-time buyer, a small family, or looking to downsize, this property offers an exceptional living experience in one of Cheltenham’s most desirable neighbourhoods.
Don’t miss the opportunity to make this exquisite house your new home. Schedule a viewing today.
Brochures
Brochure 1Brochure 2- COUNCIL TAXA payment made to your local authority in order to pay for local services like schools, libraries, and refuse collection. The amount you pay depends on the value of the property.Read more about council Tax in our glossary page.
- Band: B
- PARKINGDetails of how and where vehicles can be parked, and any associated costs.Read more about parking in our glossary page.
- On street
- GARDENA property has access to an outdoor space, which could be private or shared.
- Yes
- ACCESSIBILITYHow a property has been adapted to meet the needs of vulnerable or disabled individuals.Read more about accessibility in our glossary page.
- Ask agent
Princes Road, Cheltenham, GL50
NEAREST STATIONS
Distances are straight line measurements from the centre of the postcode- Cheltenham Spa Station0.6 miles
About the agent
Thinking of selling your property in Cheltenham or elsewhere in Gloucestershire? Let's guess - you've heard the usual scare stories about estate agents, maybe had a bad experience or two in the past. Above all, you want to make the most of your property asset. You expect a hassle-free experience, friendly, professional help and the best possible price.
Please forget your preconceptions and estate agency stereotypes. Yes, other agent
Industry affiliations

Notes
Staying secure when looking for property
Ensure you're up to date with our latest advice on how to avoid fraud or scams when looking for property online.
Visit our security centre to find out moreDisclaimer - Property reference S966218. The information displayed about this property comprises a property advertisement. Rightmove.co.uk makes no warranty as to the accuracy or completeness of the advertisement or any linked or associated information, and Rightmove has no control over the content. This property advertisement does not constitute property particulars. The information is provided and maintained by Elliot Oliver Sales, Cheltenham. Please contact the selling agent or developer directly to obtain any information which may be available under the terms of The Energy Performance of Buildings (Certificates and Inspections) (England and Wales) Regulations 2007 or the Home Report if in relation to a residential property in Scotland.
*This is the average speed from the provider with the fastest broadband package available at this postcode. The average speed displayed is based on the download speeds of at least 50% of customers at peak time (8pm to 10pm). Fibre/cable services at the postcode are subject to availability and may differ between properties within a postcode. Speeds can be affected by a range of technical and environmental factors. The speed at the property may be lower than that listed above. You can check the estimated speed and confirm availability to a property prior to purchasing on the broadband provider's website. Providers may increase charges. The information is provided and maintained by Decision Technologies Limited. **This is indicative only and based on a 2-person household with multiple devices and simultaneous usage. Broadband performance is affected by multiple factors including number of occupants and devices, simultaneous usage, router range etc. For more information speak to your broadband provider.
Map data ©OpenStreetMap contributors.





