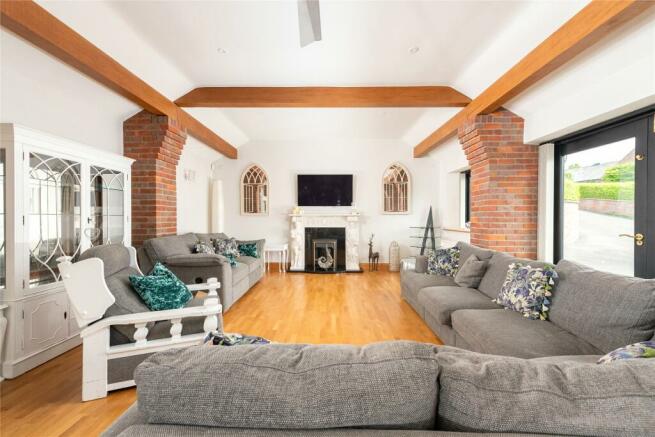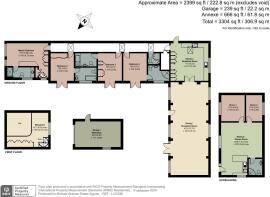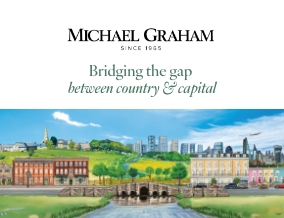
Coates Lane, High Wycombe, Buckinghamshire, HP13

- PROPERTY TYPE
Detached
- BEDROOMS
4
- BATHROOMS
4
- SIZE
2,399-3,304 sq ft
223-307 sq m
- TENUREDescribes how you own a property. There are different types of tenure - freehold, leasehold, and commonhold.Read more about tenure in our glossary page.
Freehold
Key features
- Countryside views
- L shaped brick and flint single storey barn
- Four bedroom and four bathrooms (all en suite)
- 40ft main reception room
- Master bedroom with mezzanine
- Detached outbuilding/games room
- Grounds of over an acre
- Lake with stone waterfall
Description
Commissioned by the vendors - a farming family that originally raised Limousin cattle on the land - the house takes advantage of the remarkable site, which has glimpses of the neighbouring Queen Anne farmhouse and overlooks the parkland of Hughenden valley, with views of Tinker’s Hill and the Disraeli Monument. The positioning of the lake at the rear of the house reveals knowledge of the lay of the land and the year-round sunsets.
About The House Cont'd
Limousin Lodge has an L-shaped plan comprising two wings. The outer edges of the wings are surrounded by gardens, whilst the inner area is part of the drive. From the entrance gates, the shorter wing is opposite and includes the front door, opening to the dining/reception room. Double doors from this room lead into the kitchen/ breakfast room, which forms the corner of the L. One kitchen door accesses the rear garden and lake, another opens to the corridor which runs the length of the longer wing, accessing the four double bedrooms with their en suite shower or bathrooms. Except for the principal bedroom at the end, the doors lead left off the corridor; the unbroken righthand wall is the original ox pen wall. A spiral staircase in the principal bedroom reaches a mezzanine floor with a dressing room/study, Right of the entrance is the Games Room outbuilding, constructed in the same style as the main house. It has a kitchen/games room, a shower room, and two separate rooms.
Dining/Reception Room
The Dining room/reception room is over 40 ft. long, with an engineered oak floor. In the front wall is the main entrance with windows on each side and double French doors, with a further window, all opening onto or overlooking the drive. The windows here, as elsewhere in the house, are aluminium double glazed. The opposite long wall is punctuated by two windows overlooking the side garden. Internally there are four pairs of exposed brick piers supporting the timber wall plate and joists of the roof. At the gable end is a modern electric fire with a decorative carved stone fireplace featuring two caryatids supporting the mantel. For the summer there is a ceiling fan over the sitting area, and although naturally well-lit due to the windows, the ceiling has recessed spot down lighting, as in much of the house, and a chandelier over the dining area.
Kitchen/Breakfast Room
An elliptical arch with hand-made double oak doors opens from the reception room to the kitchen/ breakfast room, which has limed oak effect laminate flooring and ample room for a breakfast table seating six/eight people. A glazed stable door opens to the deck area and the garden, and there is a window above the sink overlooking the side garden. There is a range of base and wall gloss finished units with granite worksurfaces and splashbacks, and an inset composite sink with a Quooker tap; the walls have mosaic tiles. Storage cupboards flank an American style LG fridge/freezer, and beneath a Velux window in the ceiling, is a Rangemaster cooker with an induction hop and an extractor fan above. Integrated appliances include a washing machine, a dishwasher (both Bosch), and a Miele tumble dryer.
The Ground Floor Corridor
The corridor accessed from the kitchen has a single pitched roof with three Velux windows and a continuation of the flooring from the kitchen area. On the lefthand side, doors open to three bedrooms - the principal bedroom suite is accessed from a facing door at the end of the corridor. All the doorways in the house are made of solid oak and, excluding the boiler room, are wheelchair accessible. The first door on the corridor accesses the tiled floor boiler room with the Heatrae Sadia hot water tanks and the boiler for the oil-fired central heating; there is an airing cupboard and access in the roof to the loft storage space. The next door accesses a cloakroom with a WC, a basin in a vanity unit and a storage cupboard.
Principal Bedroom Suite
The dual aspect principal bedroom has two windows in the gable end with distant views of the 18th- century farmhouse, and a further window at the side overlooking the drive, which lights a spiral staircase to the mezzanine dressing room/study. There is a double built-in wardrobe with single wardrobe on side. The metal spiral staircase accesses the dressing room/study, which is enclosed by metal spindle balustrading, forming a galleried mezzanine above two sides of the principal bedroom. There is a window in the gable end and three double and a single doored block of wardrobes or storage cupboards.
Bedrooms Two, Three and Four
The next three doors open to three double bedrooms. Each of these bedrooms has double French doors overlooking the drive. Bedroom four (nearest to the kitchen), has a fully tiled en suite shower room with a window overlooking the drive. There is a corner shower, a basin in a wooden vanity unit with a mirrored cabinet above with lighting, a WC and a heated towel rail. Bedroom three has built-in wardrobes, a dressing table, and an en suite bathroom. Fully tiled, the three piece bathroom has a panel bath with a shower over and a shower screen. There is a basin in a wooden vanity unit with a mirrored cabinet above with lighting, a matching WC and a heated towel rail. Bedroom two has built-in wardrobes with sliding doors and a fully tiled en suite bathroom with a window over the front drive and the same facilities as bedroom three’s en suite bathroom.
Games Room Outhouse
Built in the same style as the main house, with flint and brick elevations beneath a slate roof and a weatherboarded gable, the outhouse is raised above the drive and approached by brick steps. The glazed door opens to a double aspect, laminate floored room comprising a games area with seating and a kitchen. The white tiled kitchen is fitted with wood fronted base and wall units and a granite effect worksurface with an inset composite sink. There is a Candy electric oven and fan, an electric hob, a Zanussi dishwasher and an Indesit washing machine. The laminate flooring continues into a three piece shower room with a corner shower, a basin in a vanity unit with a mirrored cupboard above and a WC. There are two further rooms, both with laminate floors, and each with a window over the front or back, and one with loft access. The outbuilding has solar panels on the roof, (feeding into the grid at a fixed old tariff), a generator outside (used during power cuts), and the oil (truncated)
Outside
The property is approached through double electrically operated timber gates in a curved brick and flint wall. The tarmacadam drive slopes down to the house which has block paving around the frontage. The separate exit route from the drive is also tarmacadam and passes the games outbuilding between areas of raised lawn, retained by low brick walls with clipped box.
Gardens
The over one acre of grounds, mainly laid to lawn, are enclosed by post and rail fencing and/or indigenous hedging. On the west side of the house, another post and rail fence with a timber gate divides the rear garden from the front, on the other side, a continuation of the front wall does the same. In the rear garden, immediately outside the kitchen door there is a composite decked area with a wooden pergola. From here, the remarkable, far- reaching views across the valley, already mentioned, exemplify why this area is part of the Chilterns Area of Outstanding Natural Beauty. The significant lake, with a rustic stone waterfall, created in the lawn below the house, amplifies the impact of the open countryside.
Outbuildings
Near the boundary and with a partial slipway to the lake, is a black painted weatherboarded garage/ workshop with a slate roof. Once used for garaging, its appearance is appropriately reminiscent of a boat house. On the lawn opposite the games outhouse is a garden storage shed.
Situation and Schooling
Downley is a village is on the north side of High Wycombe. It has two primary schools, a selection of shops and two popular pubs. The community organises events such as Downley Village Festival and the November 5th Torchlight procession across the common. The property abuts the National Trust Hughenden Manor and Park, surrounded by green belt land in the Chilterns Area of Outstanding Natural Beauty. Wycombe town centre is easily accessible and offers a wide variety of shopping and leisure facilities as well as a fast train link to London Marylebone. The property is in catchment for grammar schools in High Wycombe.
Brochures
Web Details- COUNCIL TAXA payment made to your local authority in order to pay for local services like schools, libraries, and refuse collection. The amount you pay depends on the value of the property.Read more about council Tax in our glossary page.
- Band: G
- PARKINGDetails of how and where vehicles can be parked, and any associated costs.Read more about parking in our glossary page.
- Yes
- GARDENA property has access to an outdoor space, which could be private or shared.
- Yes
- ACCESSIBILITYHow a property has been adapted to meet the needs of vulnerable or disabled individuals.Read more about accessibility in our glossary page.
- Step-free access,Ramped access,Level access shower,Level access
Coates Lane, High Wycombe, Buckinghamshire, HP13
Add an important place to see how long it'd take to get there from our property listings.
__mins driving to your place
Your mortgage
Notes
Staying secure when looking for property
Ensure you're up to date with our latest advice on how to avoid fraud or scams when looking for property online.
Visit our security centre to find out moreDisclaimer - Property reference RIS240106. The information displayed about this property comprises a property advertisement. Rightmove.co.uk makes no warranty as to the accuracy or completeness of the advertisement or any linked or associated information, and Rightmove has no control over the content. This property advertisement does not constitute property particulars. The information is provided and maintained by Michael Graham, Princes Risborough. Please contact the selling agent or developer directly to obtain any information which may be available under the terms of The Energy Performance of Buildings (Certificates and Inspections) (England and Wales) Regulations 2007 or the Home Report if in relation to a residential property in Scotland.
*This is the average speed from the provider with the fastest broadband package available at this postcode. The average speed displayed is based on the download speeds of at least 50% of customers at peak time (8pm to 10pm). Fibre/cable services at the postcode are subject to availability and may differ between properties within a postcode. Speeds can be affected by a range of technical and environmental factors. The speed at the property may be lower than that listed above. You can check the estimated speed and confirm availability to a property prior to purchasing on the broadband provider's website. Providers may increase charges. The information is provided and maintained by Decision Technologies Limited. **This is indicative only and based on a 2-person household with multiple devices and simultaneous usage. Broadband performance is affected by multiple factors including number of occupants and devices, simultaneous usage, router range etc. For more information speak to your broadband provider.
Map data ©OpenStreetMap contributors.





