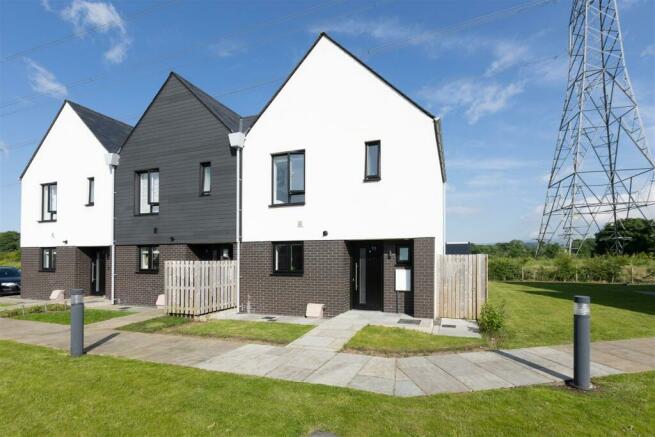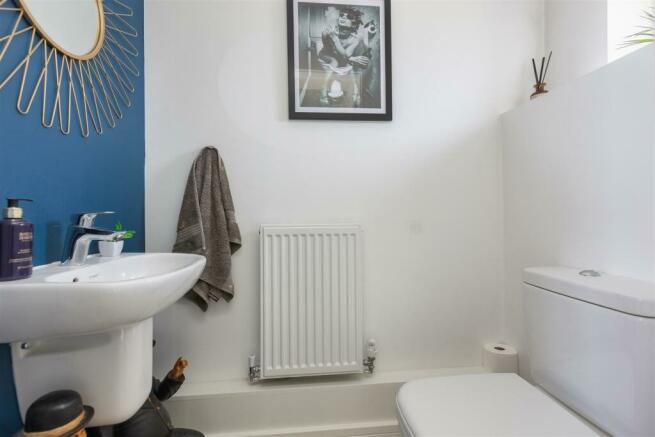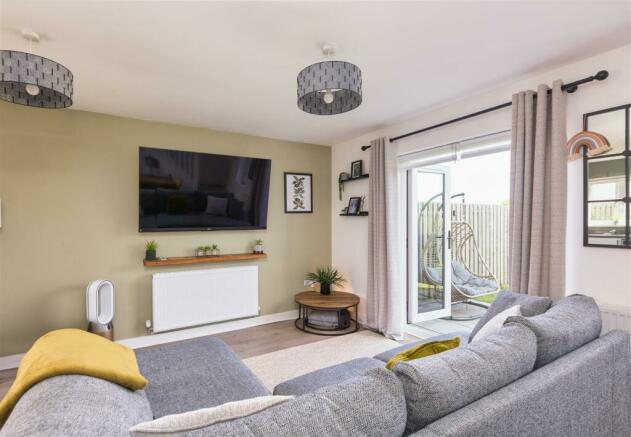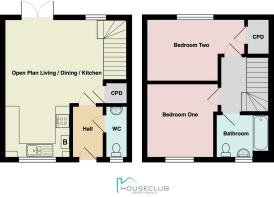
Forest Heights, Halton, Lancaster

- PROPERTY TYPE
End of Terrace
- BEDROOMS
2
- BATHROOMS
1
- SIZE
688 sq ft
64 sq m
- TENUREDescribes how you own a property. There are different types of tenure - freehold, leasehold, and commonhold.Read more about tenure in our glossary page.
Freehold
Description
Built in 2020 by Wrenman Homes, Forest Heights sits privately yet proudly on the end of the Riverside village of Halton. With a plethora of local amenities including shops, public house, eateries and an excellent community village hub. There is also a local primary school and a doctors surgery situated in the heart of the village. For those who enjoying walking, the breath-takingly popular Crook O Lune is situated a short walk away, with the Lancaster cycle track also within walking distance. Junction 34 of the M6 motorway is less than a 10 minute drive away making it perfect for those commuting.
Layout (With Approx. Dimensions) -
Ground Floor -
Entrance Hall - Entered via a UPVC double glazed door, this light and bright space is very welcoming. With downlighters and laminate flooring. A wooden door leads into:
Wc - Fitted with a two piece suite consisting of a WC and a wall mounted wash hand basin. With a UPVC double glazed frosted window, downlighters, laminate flooring and a radiator.
Living Kitchen Dining Room - 6.00 x 5.38 (19'8" x 17'7") - A beautifully light and bright room, perfect for entertaining or simply enjoying a cosy film night. The Living Dining area is fitted with feature UPVC double glazed French doors leading out to the rear garden. With a UPVC double glazed window showcasing open views across the surrounding Lancashire countryside, a useful understair storage cupboard, stairs leading to the first floor and two radiators. The kitchen area comprises of a range of wall and base units with a complimentary worktop over a stainless steel sink unit, with mixer tap and drainer. Fitted appliances include a four ceramic hob with extractor over and splash back, with an oven below. There is an integrated fridge freezer and space for a washing machine. With a UPVC double glazed window overlooking the front garden, a gas central heating boiler neatly hidden in a kitchen cabinet, downlighters and laminate flooring.
First Floor Landing - Stairs lead from the Living Area to a bright landing area. With doors leading into the bedrooms and bathroom.
Bedroom One - 3.21 x 3.08 (10'6" x 10'1") - A generous sized bedroom, fitted with a UPVC double glazed window and a radiator.
Bedroom Two - 4.23 x 2.68 (13'10" x 8'9") - Fitted with a UPVC double glazed window showcasing exceptional views towards Ingleborough, Caton Mills and Clougha Pike. This fantastic room is fitted with a built in over the stair storage cupboard, access to a loft space and a radiator.
Bathroom - 2.30 x 1.84 (7'6" x 6'0") - Fitted with a three piece suite consisting of WC, a wall mounted wash hand basin and a bath with shower over, glass shower screen and tiled surround. With a UPVC double glazed frosted window, an extractor fan, downlighters, a heated towel rail and tiled flooring.
Outside - To the front of the property, there is allocated parking for two cars (the rfirst and second parking spaces on the right as you enter the parking area. A pathway leads to the property where a small lawned garden can be found, with planted borders. To the rear, a laid to lawn garden be found with an excellent flagged patio area, perfect for sitting out and relaxing. With a small planted border and privacy fencing. Over the fencing a wildflower meadow can be found, which is maintained as part of the lease and owned by the development, providing another layer of privacy. To the side of the property there is a gated access and pathway, providing external access to the rear.
Please Note: - Being built in 2020, the property was issued with a 10 year NHBC guarantee, which is still current and valid. There is a Phylon located to the rear. Whilst it is not directly behind the property, it is in close proximity.
Services - Mains electric, mains gas, mains water and mains drainage.
Council Tax - Band B – Lancaster City Council.
Tenure - The vendors have had the freehold transferred to them LAN246051 and this is currently being finalised with land registry. There is no Ground Rent to pay however the service charge is £300.00 PA and includes upkeep of the communal areas, including the rear wild flower area to the rear and lighting.
Viewings - Strictly by appointment with Houseclub Estate Agents, Lancaster.
Energy Performance Certificate - The full Energy Performance Certificate is available on our website or by contacting our hybrid office.
Brochures
Forest Heights, Halton, LancasterBrochure- COUNCIL TAXA payment made to your local authority in order to pay for local services like schools, libraries, and refuse collection. The amount you pay depends on the value of the property.Read more about council Tax in our glossary page.
- Band: B
- PARKINGDetails of how and where vehicles can be parked, and any associated costs.Read more about parking in our glossary page.
- Yes
- GARDENA property has access to an outdoor space, which could be private or shared.
- Yes
- ACCESSIBILITYHow a property has been adapted to meet the needs of vulnerable or disabled individuals.Read more about accessibility in our glossary page.
- Ask agent
Forest Heights, Halton, Lancaster
NEAREST STATIONS
Distances are straight line measurements from the centre of the postcode- Lancaster Station3.1 miles
- Bare Lane Station3.5 miles
- Carnforth Station3.8 miles
About the agent
Houseclub is a multi award winning independent estate agency specialising in sales in Lancaster, Morecambe, Carnforth and the surrounding areas. Our working hours may be 9:00 to 5:00 but we trust you will see quickly that we are far more than that. We pride ourselves on offering more than you'd expect from a business within this industry as though we are service driven we also have a track record of outstanding sales results. All enquiries are dealt with honestly, efficiently and with the cli
Notes
Staying secure when looking for property
Ensure you're up to date with our latest advice on how to avoid fraud or scams when looking for property online.
Visit our security centre to find out moreDisclaimer - Property reference 33146284. The information displayed about this property comprises a property advertisement. Rightmove.co.uk makes no warranty as to the accuracy or completeness of the advertisement or any linked or associated information, and Rightmove has no control over the content. This property advertisement does not constitute property particulars. The information is provided and maintained by Houseclub, Lancaster. Please contact the selling agent or developer directly to obtain any information which may be available under the terms of The Energy Performance of Buildings (Certificates and Inspections) (England and Wales) Regulations 2007 or the Home Report if in relation to a residential property in Scotland.
*This is the average speed from the provider with the fastest broadband package available at this postcode. The average speed displayed is based on the download speeds of at least 50% of customers at peak time (8pm to 10pm). Fibre/cable services at the postcode are subject to availability and may differ between properties within a postcode. Speeds can be affected by a range of technical and environmental factors. The speed at the property may be lower than that listed above. You can check the estimated speed and confirm availability to a property prior to purchasing on the broadband provider's website. Providers may increase charges. The information is provided and maintained by Decision Technologies Limited. **This is indicative only and based on a 2-person household with multiple devices and simultaneous usage. Broadband performance is affected by multiple factors including number of occupants and devices, simultaneous usage, router range etc. For more information speak to your broadband provider.
Map data ©OpenStreetMap contributors.





