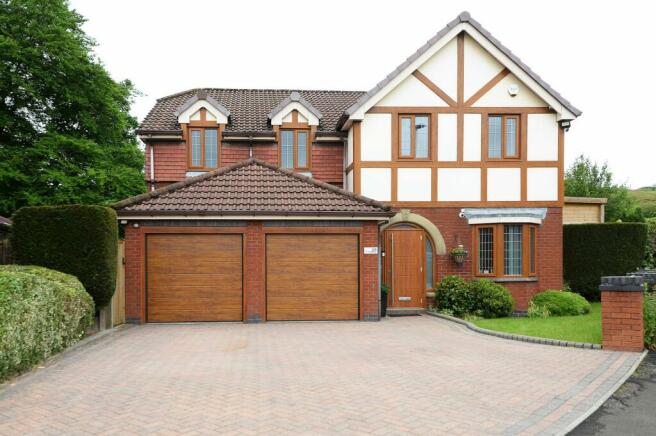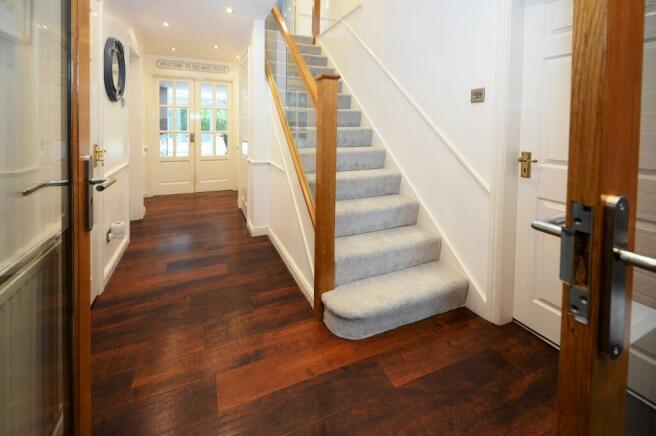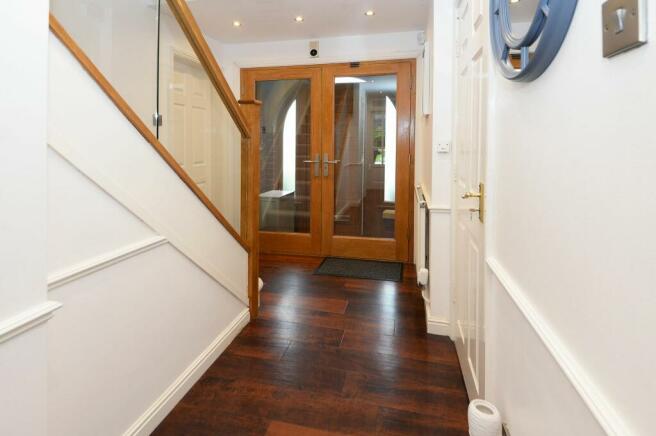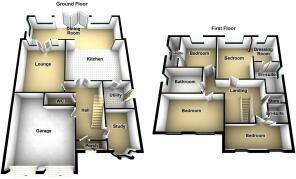Pentland Way, Hyde, SK14

- PROPERTY TYPE
Detached
- BEDROOMS
4
- BATHROOMS
4
- SIZE
Ask agent
Key features
- EXECUTIVE DETACHED FAMILY HOME
- SOUGHT AFTER LOCATION
- DOUBLE GARAGE WITH ELECTRIC DOORS
- THREE EN SUITES
- SPACIOUS KITCHEN/DINING/FAMILY ROOM
- STUDY
- FITTED BEDROOM FURNITURE
- CUL DE SAC LOCATION
- NO ONWARD CHAIN
Description
NO ONWARD CHAIN** Nestled in a highly sought-after location, this executive detached family home offers an unparallelled level of comfort and luxury. Boasting a contemporary design and meticulous attention to detail, this four-bedroom property exudes sophistication and elegance. Situated in a peaceful cul de sac, this residence provides the perfect sanctuary for modern family living.
Upon entering this stunning property, you are greeted by a grand entrance hall that sets the tone for the rest of the home. The ground floor features a generously proportioned lounge, providing an inviting space to relax and entertain guests. The focal point of the house is the spacious kitchen/dining/family room, the heart of the home where families can gather to create unforgettable memories. The kitchen is equipped with modern appliances and sleek cabinetry, ensuring both style and functionality.
For those who work from home or require a quiet space for study, a dedicated study room offers a peaceful environment for productivity. The property also benefits from a double garage with electric doors, providing convenience and security for the discerning homeowner.
The first floor hosts four well-appointed bedrooms, each offering a serene retreat at the end of the day. Three of the bedrooms feature en suite bathrooms, finished to the highest standard with quality fixtures and fittings. The master bedroom is a true haven, boasting a luxurious en suite bathroom and fitted bedroom furniture that maximises storage space while enhancing the aesthetic appeal of the room.
Throughout the property, attention to detail is evident in every aspect of the design. From the contemporary fixtures to the high-quality finishes, no expense has been spared in creating a home that exudes luxury and sophistication. The property benefits from ample natural light, creating a bright and airy atmosphere that is both welcoming and uplifting.
The location of this home is truly exceptional, offering the perfect balance of tranquillity and convenience. Residents can enjoy a peaceful setting while being just a short distance from local amenities and excellent transport links. The sought-after neighbourhood is known for its friendly community feel and proximity to reputable schools, making it an ideal choice for families looking to settle down in a secure and family-friendly environment.
In summary, this executive detached family home offers a rare opportunity to own a property of unparallelled quality and style. With its spacious layout, high-end finishes, and sought-after location, this residence is sure to exceed the expectations of the most discerning buyer. Don't miss your chance to make this exceptional property your new home. Schedule a viewing today and experience the epitome of luxury living.
EPC Rating: C
ENTRANCE HALLWAY
Entrance porch leading to entrance hallway, stairs to first floor, Karndean flooring, radiators, electric points, internal doors to:
DOWNSTAIRS W.C
Low level W.C, wall mounted pedestal hand wash basin, ladder style radiator, tiled half way , spot lighting inset to ceiling.
STUDY
2.55m x 3.53m
uPVC double glazed bay fronted window, carpeted flooring, fitted office furniture, radiator, electric points:
LOUNGE
5.28m x 4.14m
Carpeted flooring, electric points, radiator, feature media wall with inset feature electric fire, double doors to dining and kitchen:
KITCHEN/DINING/FAMILY
7.34m x 9.6m
uPVC double glazed windows to rear and side aspect, By folding doors to rear aspect leading to rear garden. Kitchen comprising: Modern fitted kitchen with a range of high and low level units with matching work tops, feature kitchen island, integrated ceramic Belfast sink, dishwasher, 'Rangemaster' cooker with canopy extractor over, wine cooling fridge, space for fridge/freezer, spot lighting inset to ceiling, Karndean flooring.
UTILITY
2.6m x 2.64m
Door to side aspect, fitted high and low level units with matching work tops, stainless steel sink with drainer and mixer taps over, space and plumbing for washing machine and dryer.
BEDROOM ONE
4.99m x 4.47m
uPVC double glazed window to front aspect, carpeted flooring, radiator, electric points, fitted bedroom furniture including wardrobes and bed surround.
EN SUITE TO MASTER
uPVC double glazed window to side aspect, low level W.C, walk in shower unit with mains pressure shower, tiled flooring, chrome ladder style radiator.
BEDROOM TWO
3.8m x 3.28m
uPVC double glazed window to rear aspect, fitted wardrobes, carpeted flooring, radiator, electric points.
EN SUITE TO BEDROOM TWO
Wet room style ensuite, low level ,W.C, mains pressure shower with monsoon shower head and detachable shower head, wall mounted hand wash basin.
BEDROOM THREE
3.15m x 5.12m
uPVC double glazed windows to front aspect, carpeted flooring, radiator, fitted wardrobes, electric points.
BEDROOM FOUR
3.26m x 4m
uPVC double glazed window to front aspect, carpeted flooring, electric points, radiator, fitted wardrobes.
EN SUITE TO BEDROOM FOUR
Walk in shower unit with mains pressure shower, vanity base hand wash basin.
FAMILY BATHROOM
Obscure uPVC double glazed window to side aspect, fully tiled, low level W.C , stand alone feature roll top bath, walk in shower unit with mains pressure shower, spot lighting inset to ceiling, chrome ladder style radiator.
GARAGE
5m x 5.38m
Double garage with electric roller shutter doors, electric points, lighting.
EXTERIOR
To the rear aspect lies an enclosed landscaped garden which is laid to feature patio and lawn with shrub and tree surround. The garden is not overlooked to the rear. To the side aspect lies an enclosed wooden canopy housing a golf simulator but can be used as summer area.
To the front aspect lies a drive for off road parking for multiple cars.
- COUNCIL TAXA payment made to your local authority in order to pay for local services like schools, libraries, and refuse collection. The amount you pay depends on the value of the property.Read more about council Tax in our glossary page.
- Band: G
- PARKINGDetails of how and where vehicles can be parked, and any associated costs.Read more about parking in our glossary page.
- Yes
- GARDENA property has access to an outdoor space, which could be private or shared.
- Yes
- ACCESSIBILITYHow a property has been adapted to meet the needs of vulnerable or disabled individuals.Read more about accessibility in our glossary page.
- Ask agent
Energy performance certificate - ask agent
Pentland Way, Hyde, SK14
NEAREST STATIONS
Distances are straight line measurements from the centre of the postcode- Newton for Hyde Station1.0 miles
- Hattersley Station1.0 miles
- Godley Station1.1 miles
About the agent
Alex Jones Sales & Lettings are a local, independent agency who combine traditional estate agent values with cutting-edge technology and a fresh, modern approach. Our service offers a unique mix of professional expertise with a personal touch that places our clients at the heart of everything we do. Made up of friends and family, our team share a passion for property and expert knowledge of the local area that allows us to provide the best possible service at highly competitive rates.
Industry affiliations

Notes
Staying secure when looking for property
Ensure you're up to date with our latest advice on how to avoid fraud or scams when looking for property online.
Visit our security centre to find out moreDisclaimer - Property reference c31022fd-f0a2-4e2b-a8dc-7c815c9a1317. The information displayed about this property comprises a property advertisement. Rightmove.co.uk makes no warranty as to the accuracy or completeness of the advertisement or any linked or associated information, and Rightmove has no control over the content. This property advertisement does not constitute property particulars. The information is provided and maintained by Alex Jones Estate Agents, Ashton Under Lyne. Please contact the selling agent or developer directly to obtain any information which may be available under the terms of The Energy Performance of Buildings (Certificates and Inspections) (England and Wales) Regulations 2007 or the Home Report if in relation to a residential property in Scotland.
*This is the average speed from the provider with the fastest broadband package available at this postcode. The average speed displayed is based on the download speeds of at least 50% of customers at peak time (8pm to 10pm). Fibre/cable services at the postcode are subject to availability and may differ between properties within a postcode. Speeds can be affected by a range of technical and environmental factors. The speed at the property may be lower than that listed above. You can check the estimated speed and confirm availability to a property prior to purchasing on the broadband provider's website. Providers may increase charges. The information is provided and maintained by Decision Technologies Limited. **This is indicative only and based on a 2-person household with multiple devices and simultaneous usage. Broadband performance is affected by multiple factors including number of occupants and devices, simultaneous usage, router range etc. For more information speak to your broadband provider.
Map data ©OpenStreetMap contributors.




