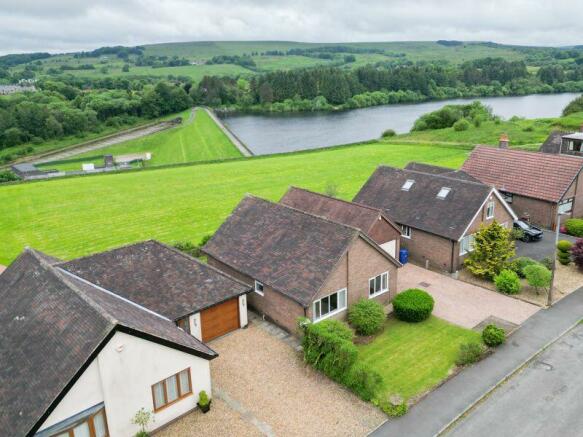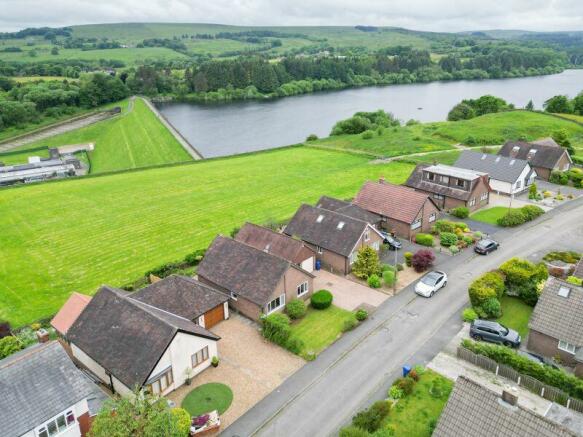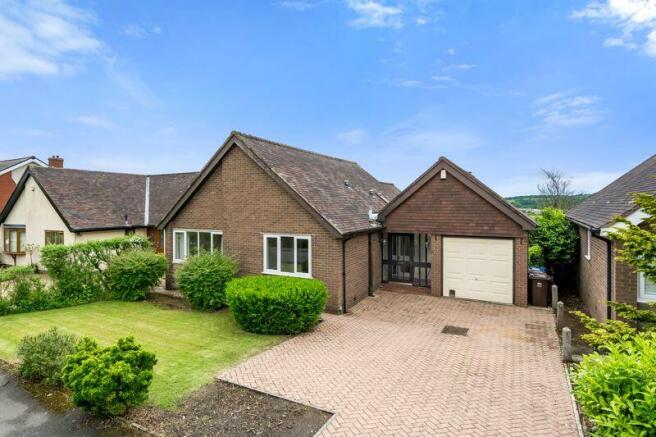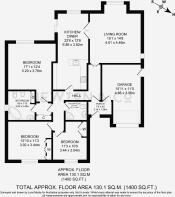True Bungalow, Harbour Lane, Edgworth, Bolton, BL7

- PROPERTY TYPE
Detached Bungalow
- BEDROOMS
3
- BATHROOMS
2
- SIZE
Ask agent
- TENUREDescribes how you own a property. There are different types of tenure - freehold, leasehold, and commonhold.Read more about tenure in our glossary page.
Freehold
Key features
- Detached True Bungalow
- Backing Onto The Wayoh Reservoir
- Quiet Cul-de-Sac Location
- Three Bedrooms
- One Reception Room
- Two Bathrooms (One Ensuite)
- Garage & Driveway Parking For Four Cars
- Fabulous Sized Gardens To Front & Rear
- Close To Local Amenities
Description
Situated in a peaceful cul-de-sac just off Bolton Road, this distinctive detached bungalow boasts an unrivalled location, perfect for those seeking tranquillity and natural beauty.
Upon arrival, you will find ample parking for up to four cars on the spacious driveway. As you make your way past the garage and towards the welcoming front door, you'll be captivated by the sense of peace and seclusion that this exceptional property provides.
A Warm Welcome
Begin by storing your coats and shoes in the convenient entrance porch before stepping into the main hallway.
From the hallway, take the door to the right to enter the inviting living room.
A large window at the rear of the room beautifully frames the outdoor scenery and offers stunning views of the reservoir, complemented by an additional window on the side that enhances the room's brightness. This cheerful and well-lit lounge exudes warmth and comfort, especially in the evenings. The soft carpeting underfoot adds to the cosy ambiance, while the marble fireplace serves as a captivating focal point, perfect for gathering around during cooler nights.
Continue through the door into the heart of the home, where you'll find an open-plan living and kitchen diner.
This space features a large window that spans the entire width of the room, along with patio doors that lead out to the private rear garden.
Perfect for hosting gatherings, the kitchen is arranged in an L-shape and boasts a granite worktop that sweeps around to form a breakfast bar, effectively separating the kitchen and dining areas.
The kitchen is well-equipped with white shaker-style units that house an electric oven, a 'Neff' hob with a stainless steel extractor fan above, a built-in microwave, a fridge, a freezer, and a dishwasher. Additionally, a built-under sink with a drainer groove sits to one side, complemented by a granite splashback that matches the worktop.
Ceiling spotlights illuminate the space, while laminate flooring and neutral wall colours create a modern and welcoming atmosphere. This well-designed area is perfect for both everyday family life and entertaining guests.
Next, explore the first of the three bedrooms located just next door.
This spacious double bedroom features a large window that offers stunning views of the reservoir and the rear garden, filling the room with natural light. There is ample space to accommodate a full set of furniture, making it a comfortable and versatile retreat.
Adjacent to this bedroom, you'll find the ensuite bathroom. This well-appointed bathroom includes a green WC, a pedestal washbasin, and a corner bath. Above the bath, a large fitted mirror enhances the sense of space.
At the front of the hallway, you'll find another inviting double bedroom. This room overlooks the front garden and is enhanced by large windows that bring in plenty of natural light.
The bedroom features fitted mirrored wardrobes, providing ample storage space while adding a sense of depth and brightness to the room. This comfortable and well-lit space is perfect for relaxation, offering both functionality and style with its thoughtful design and pleasant views of the garden.
The third bedroom is well-appointed with fully fitted furniture, including wardrobes, drawers, a bedside table, and overbed storage, making efficient use of the space. This cosy room comfortably accommodates a single bed and offers a lovely view of the front garden.
Serving all the bedrooms is a well-equipped three-piece shower room. It features a WC, a pedestal washbasin, and a shower with a glazed enclosure.
Garden Delights
Step outside and discover the splendid garden, which backs onto the picturesque Wayoh Reservoir.
Just outside the house, a beautifully block-paved patio offers an ideal spot for dining, relaxing, and barbecuing. Here, you can enjoy stunning views that stretch beyond the reservoir to the rolling countryside and lush green landscapes.
Beyond the patio, steps lead down to a well-maintained lawn adorned with mature trees and flourishing plant beds. This serene and scenic garden space provides a perfect blend of beauty and tranquillity, making it a delightful retreat for nature lovers and an excellent setting for outdoor gatherings.
In the Village
Step outside and into the countryside, with walks aplenty to be enjoyed from the doorstep.
The stunning Wayoh Reservoir is only a short walk away, Enjoy its easy circular walking route, soaking up the pretty scenes and array of wildlife.
Take a stroll and enjoy the amenities on offer on your doorstep: Holdens Ice Cream parlour is the perfect weekend treat. The Hideaway Café is also perfect for brunch and coffee.
Pick up your ingredients for dinner from Whiteheads Butchers and the Edgworth Deli, a family run, award winning establishment located along Blackburn Road.
Families are well placed close to nearby Turton Edgworth C Of E Primary School, a short walk away, whilst Turton High School is only a five-minute drive away.
For a spacious, bungalow, in a quaint village surrounded by stunning views and countryside walks; No. 11 Harbour is a home that must be viewed to be truly appreciated. Book your viewing today.
Brochures
Full Details- COUNCIL TAXA payment made to your local authority in order to pay for local services like schools, libraries, and refuse collection. The amount you pay depends on the value of the property.Read more about council Tax in our glossary page.
- Band: E
- PARKINGDetails of how and where vehicles can be parked, and any associated costs.Read more about parking in our glossary page.
- Yes
- GARDENA property has access to an outdoor space, which could be private or shared.
- Yes
- ACCESSIBILITYHow a property has been adapted to meet the needs of vulnerable or disabled individuals.Read more about accessibility in our glossary page.
- Ask agent
True Bungalow, Harbour Lane, Edgworth, Bolton, BL7
NEAREST STATIONS
Distances are straight line measurements from the centre of the postcode- Entwistle Station1.1 miles
- Bromley Cross Station2.2 miles
- Hall i' th' Wood Station3.3 miles
About the agent
Welcome to Newton & Co estate agents, a bespoke property specialist covering Bolton, Bury and the surrounding areas.
We believe you need something special to stand out in the local housing market. There are plenty of people looking to move, and the smallest details can give you the cutting edge.
Luckily, it's the small details where we excel. We go that extra mile to create irresistible tailored marketing that helps to get your home in front of buyers in a way that really stands o
Notes
Staying secure when looking for property
Ensure you're up to date with our latest advice on how to avoid fraud or scams when looking for property online.
Visit our security centre to find out moreDisclaimer - Property reference 12225075. The information displayed about this property comprises a property advertisement. Rightmove.co.uk makes no warranty as to the accuracy or completeness of the advertisement or any linked or associated information, and Rightmove has no control over the content. This property advertisement does not constitute property particulars. The information is provided and maintained by Newton & Co Ltd, Bolton. Please contact the selling agent or developer directly to obtain any information which may be available under the terms of The Energy Performance of Buildings (Certificates and Inspections) (England and Wales) Regulations 2007 or the Home Report if in relation to a residential property in Scotland.
*This is the average speed from the provider with the fastest broadband package available at this postcode. The average speed displayed is based on the download speeds of at least 50% of customers at peak time (8pm to 10pm). Fibre/cable services at the postcode are subject to availability and may differ between properties within a postcode. Speeds can be affected by a range of technical and environmental factors. The speed at the property may be lower than that listed above. You can check the estimated speed and confirm availability to a property prior to purchasing on the broadband provider's website. Providers may increase charges. The information is provided and maintained by Decision Technologies Limited. **This is indicative only and based on a 2-person household with multiple devices and simultaneous usage. Broadband performance is affected by multiple factors including number of occupants and devices, simultaneous usage, router range etc. For more information speak to your broadband provider.
Map data ©OpenStreetMap contributors.




