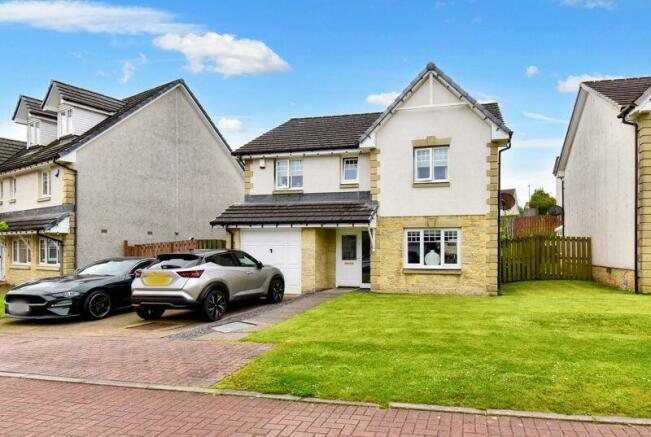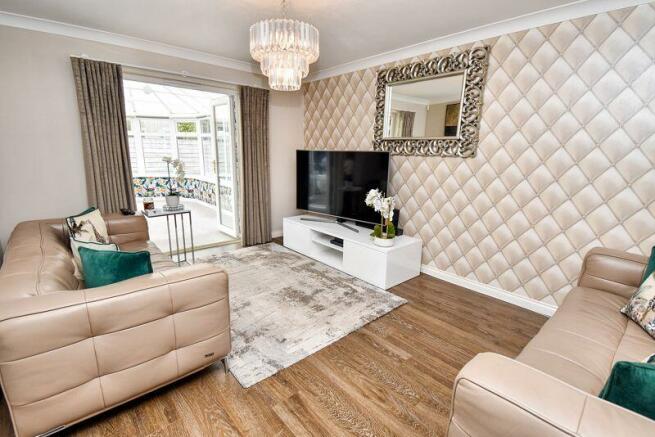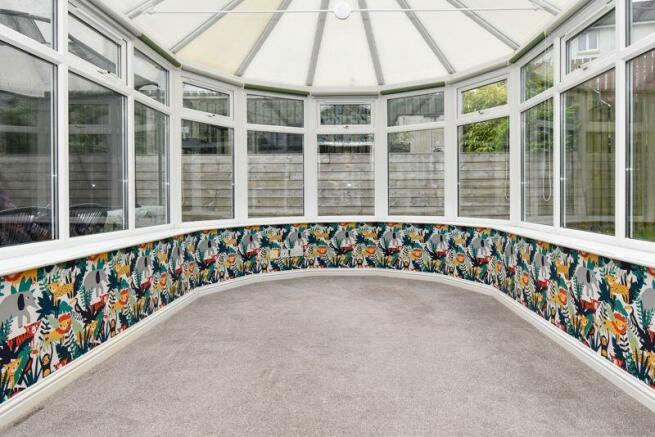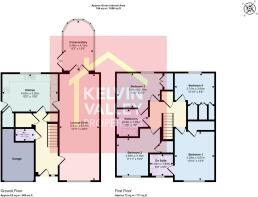
Bellcote Place, Cumbernauld

- PROPERTY TYPE
Detached
- BEDROOMS
4
- BATHROOMS
3
- SIZE
Ask agent
- TENUREDescribes how you own a property. There are different types of tenure - freehold, leasehold, and commonhold.Read more about tenure in our glossary page.
Freehold
Key features
- Spacious family home with modern interior
- Extending to over 1600 square feet
- Popular school catchment area
- Large conservatory to the rear
- Landscaped south-facing rear garden
- Recently upgraded en-suite
- Quiet cul-de-sac location
- Energy efficiency rating C
Description
Presented to the market by award-winning local agent Kelvin Valley Properties, the property boasts many upgrades including a recently installed en-suite and fully landscaped rear garden (south-facing) inclusive of a raised sun terrace.
Situated very close to St Andrews / Cumbernauld Primary schools, this fantastic family home is in the catchment for some of the best schooling in the area as well as being close to Dullatur Golf Club.
Internally the property boasts a large lounge with open plan dining area, a huge conservatory to the rear, a large fitted kitchen, cloaks and integral garage on the lower level (suitable for conversion).
Upstairs are 4 large double bedrooms, a main bathroom, and an upgraded en-suite. Landscaped garden to front & rear, and a driveway & garage.
Full property details & home report accessible on the Kelvin Valley website.
Lounge / Dining
Huge lounge running the full depth of the property, with open plan dining area. Plenty of space for large sofas / chairs. Laminate flooring and contemporary décor throughout. Wallpapered feature wall. Access to the main hallway, kitchen and conservatory from this room.
Dining Area
Open plan, adjacent to the lounge is this large dining area with plenty of space for a table and chairs. Window to the front. Could also be swapped round with the lounge, depending on requirements due to the size and flexibility of the room. Laminate flooring.
Breakfasting Kitchen
Substantial kitchen with a wide range of base and wall mounted storage units and extensive worksurface. Integral sink, oven, hob & extractor hood. Triple window to the rear. Space for a table and chairs if desired. Storage cupboard extending under stairwell. Laminate floor.
Bedroom 1 & En-suite
Large double bedroom with spacious walk-in wardrobe offering excellent storage. Windows to the front. Carpeted floor area. Wallpapered feature wall. En-suite shower room, upgraded in recent times with shower in cabinet, wall-hung wash hand basin & W.C.
Bedroom 2
Large double bedroom to the front, decorated as a child’s room. Dinosaur themed feature wall. Plenty of in-built storage. Wooden flooring.
Bedroom 3
Spacious double bedroom to the rear with window overlooking the back garden. Wooden flooring. Fitted storage space.
Bedroom 4
Another spacious double bedroom which again has fitted wardrobes and a carpeted floor area. Window to the rear with views over the gardens.
Bathroom
Modern fitted bathroom, with bath, wall-hung wash hand basin and W.C. Part tiled walls and vinyl floor.
Cloaks
Useful downstairs cloaks, accessed from the main hallway. With wash hand basin & W.C.
Gardens, Garage & Driveway
Private gardens to all sides. The rear garden is south-facing and has been professionally landscaped and contains a lower level of decking as well as a raised sun terrace which creates a beautiful space for those evening BBQs! Integral garage, suitable for conversion to create another public room, similar to other properties in the area.
Heating & Glazing
Gas central heating & double glazing.
Sales Information
The living room, and bedrooms 1 & 2 light coverings will not be included, all other fixtures, fittings & floor coverings are included in the sale.
Property Summary
A spacious family home set within a highly sought after area, with access to some of the best schooling in the area. Benefits from being on the side of the road that has south-facing rear gardens that get plenty of sun. The existing owner has carried out many upgrades to this fabulous home, including a recently installed en-suite and beautiful landscaped gardens. Early viewing is highly recommended.
Area Summary
Cumbernauld offers a number of amenities including shops, health & leisure, primary & secondary schooling and sports facilities as well as a number of historic tourist attractions. Nearby Croy railway station (under 2 miles) provides a regular link with Glasgow, Edinburgh and Stirling on to north & south.
Brochures
Property BrochureFull DetailsHome Report- COUNCIL TAXA payment made to your local authority in order to pay for local services like schools, libraries, and refuse collection. The amount you pay depends on the value of the property.Read more about council Tax in our glossary page.
- Band: G
- PARKINGDetails of how and where vehicles can be parked, and any associated costs.Read more about parking in our glossary page.
- Yes
- GARDENA property has access to an outdoor space, which could be private or shared.
- Yes
- ACCESSIBILITYHow a property has been adapted to meet the needs of vulnerable or disabled individuals.Read more about accessibility in our glossary page.
- Ask agent
Energy performance certificate - ask agent
Bellcote Place, Cumbernauld
NEAREST STATIONS
Distances are straight line measurements from the centre of the postcode- Croy Station1.2 miles
- Cumbernauld Station1.8 miles
- Greenfaulds Station2.0 miles
About the agent
Kelvin Valley Properties are an award-winning family-run firm of Estate and Letting Agents, with expert knowledge of the local property market. Having now sold over 2,500 properties across Central Scotland since 2002 and professionally managing a large portfolio of rental properties, the firm pride themselves on excellent customer service and competitive pricing.
Operating purely as an independent Estate Agency, their highly trained staff are ideally placed to focus all their time and a
Industry affiliations



Notes
Staying secure when looking for property
Ensure you're up to date with our latest advice on how to avoid fraud or scams when looking for property online.
Visit our security centre to find out moreDisclaimer - Property reference 12408613. The information displayed about this property comprises a property advertisement. Rightmove.co.uk makes no warranty as to the accuracy or completeness of the advertisement or any linked or associated information, and Rightmove has no control over the content. This property advertisement does not constitute property particulars. The information is provided and maintained by Kelvin Valley Properties, Kilsyth. Please contact the selling agent or developer directly to obtain any information which may be available under the terms of The Energy Performance of Buildings (Certificates and Inspections) (England and Wales) Regulations 2007 or the Home Report if in relation to a residential property in Scotland.
*This is the average speed from the provider with the fastest broadband package available at this postcode. The average speed displayed is based on the download speeds of at least 50% of customers at peak time (8pm to 10pm). Fibre/cable services at the postcode are subject to availability and may differ between properties within a postcode. Speeds can be affected by a range of technical and environmental factors. The speed at the property may be lower than that listed above. You can check the estimated speed and confirm availability to a property prior to purchasing on the broadband provider's website. Providers may increase charges. The information is provided and maintained by Decision Technologies Limited. **This is indicative only and based on a 2-person household with multiple devices and simultaneous usage. Broadband performance is affected by multiple factors including number of occupants and devices, simultaneous usage, router range etc. For more information speak to your broadband provider.
Map data ©OpenStreetMap contributors.





