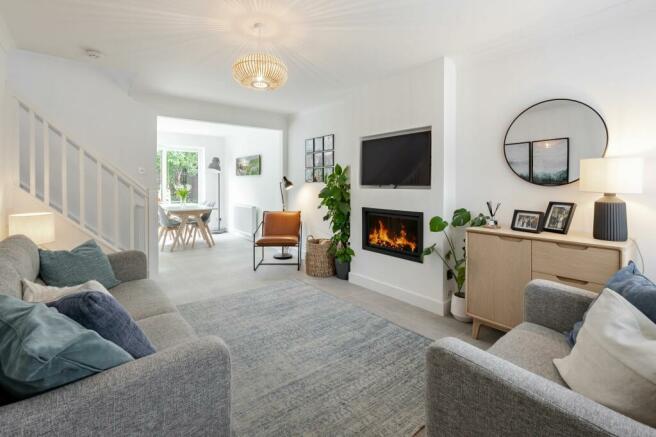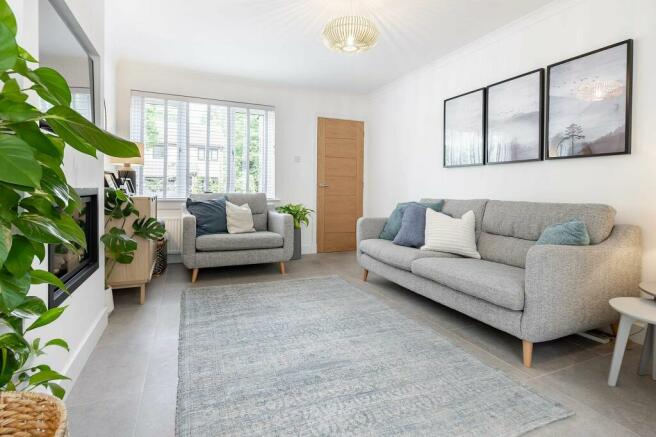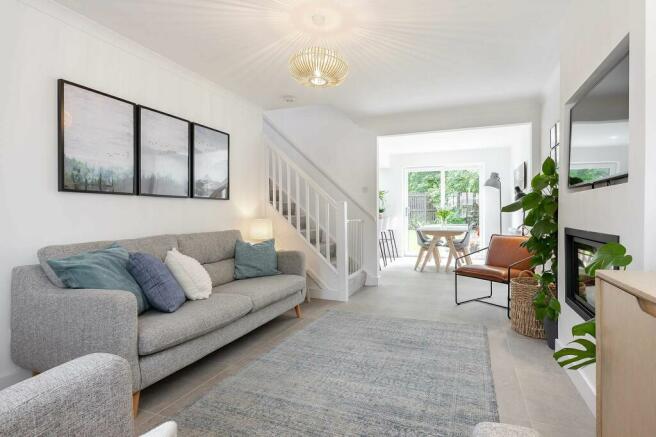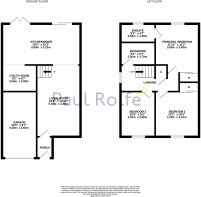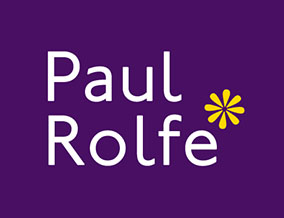
Lovells Glen, Linlithgow, EH49

- PROPERTY TYPE
Detached
- BEDROOMS
3
- BATHROOMS
2
- SIZE
969 sq ft
90 sq m
- TENUREDescribes how you own a property. There are different types of tenure - freehold, leasehold, and commonhold.Read more about tenure in our glossary page.
Freehold
Key features
- Exceptional 3 Bedroom Detached House in Lovells Glen
- All 1’s in the Home Buyers Report
- Flawless Scandi Style Interior of Highest Quality, 100% Move In Condition
- Private and Unoverlooked Back Garden, Bordered by Lush Greenery, with a Patio and Circular Lawn
- Monoblock Driveway with Parking Space for 2 Cars, and an Integral Single Garage
- - Hugely Spacious and Interconnecting Open Plan Day-to-Day Living Space with Premium Stone Tiled Flooring
- Stylish and Contemporary Bathroom and Ensuite
- Spacious King Size Principal Bedroom with Built-In Mirrored Wardrobes
- New Top Spec Kitchen, Stylish Ensuite and a Luxury Bathroom, Installed in 2021
- Showstopper Kitchen/Diner with Top Spec BOSCH Integrated Appliances and Quartz Worktops
Description
Luxury, convenience, comfort, and space can all be found in this exemplary detached family home, tucked away in a peaceful corner of Linlithgow Bridge.
Finer Details:
- Exceptional 3 Bedroom Detached House in Lovells Glen
- All 1’s in the Home Buyers Report
- Situated in a Sought After Cul-De-Sac Development
- Built in 1992, 90sqm or 968sqft
- Superbly Upgraded and Remodelled by the Current Owners
- New Top Spec Kitchen, Stylish Ensuite and a Luxury Bathroom, Installed in 2021
- Flawless Scandi Style Interior of Highest Quality, 100% Move In Condition
- Stunning Interior Décor
- Supreme Quality Fixtures and Fittings Throughout
- Positioned on a Generous Level Garden Plot with Front and Back Gardens
- Monoblock Driveway with Parking Space for 2 Cars
- Integral Single Garage
- Private and Unoverlooked Back Garden, Bordered by Lush Greenery, with a Patio and Circular Lawn
- Well Kept Front Garden Laid to Lawn
- Bright, Light and Airy Accommodation Layout over 2 Levels
- Recently Installed Hardwood Internal Doors
- Entrance Porch
- Hugely Spacious and Interconnecting Open Plan Day-to-Day Living Space with Premium Stone Tiled Flooring, and Bright LED Spotlights
- Beautifully Appointed Living Room featuring a Wall Mounted TV and a Inset Gas Fire
- Showstopper Kitchen/Diner with Top Spec BOSCH Integrated Appliances, Quartz Worktops, a Central Island Breakfast Bar, a Range of Handleless Units and Drawers, and Under Counter Lighting
- Sliding Doors and French Doors Effortlessly Open to Bring the Outside In – Ideal for Parties and Family Gatherings!
- Roomy Landing with a Storage Cupboard
- Spacious King Size Principal Bedroom with Built-In Mirrored Wardrobes
- Gorgeous Ensuite Shower Room with Marble Effect Tiles, Black Chrome Fixtures, LED Vanity Mirror, Wall Mounted Towel Radiator, and a Rainfall Shower
- 2nd King Size Bedroom with Integrated Storage Space
- Bright and Light 3rd Double Bedroom
- Luxury Family Bathroom with Hexagonal Tiling, Large Bath with Rainfall Shower over, Vanity Unit, Backlit LED Mirror, Wall Mounted Towel Radiator, and Chrome Fixtures
- The Ideal Home for the Growing Family!
Good to Know:
- Gas Central Heating and Double Glazing
- Partially Floored Loft
- High Speed Internet
- 20 Minute Drive to Edinburgh Airport
- 10/15 Minute Walk to Linlithgow Bridge Primary School, Sainsbury’s, Pure Gym and a New M&S Food Hall
- Linlithgow Bridge Primary School Catchment
- Linlithgow Academy Catchment (Top 10 Secondary School - The Times Scotland High School League Table 2024)
The Property:
Discover a bright and airy, superbly presented property with a luxury-feel, in a sought after location offering quick access to a range of local amenities; the perfect balance of comfort and convenience.
Turn off the leafy Mill Road and follow the flow down to Lovells Glen, a quiet cul-de-sac popular with families, with plentiful greenery and areas laid to lawn. Roughly half way along the street, you will see the excellent kerb appeal on offer from No. 30 on your right handside, neatly positioned on a level garden plot.
Enter the beautifully appointed living room with crisp white walls, a broad west facing window floods the room brilliantly with natural light. This spacious room features a wall mounted TV and an inset gas fire and is an ideal formal entertaining space.
Follow the flow through into the magnificent open plan kitchen/diner – a truly wonderful, versatile, and bright day-to-day living space, well-suited to modern family living. Viewing is essential to appreciate the sheer quality and size of the space on offer.
Have coffee with friends at the family dinner table whilst watching the kids happily playing, in the safety and security, of the garden. Two sets of external glazed doors effortlessly open onto a patio; the perfect place for summertime alfresco dining, soaking up the sun’s warmth long into the evening.
Flair and functionality combine in the stylish high-specification Scandi style kitchen. Bright LED spotlights and under counter lights illuminate the kitchen with light, high quality Quartz worktops above the units, with the breakfast bar accommodating a contemporary dining or homeworking space. A mixture of medium and larger sized storage units’ plentiful space for pots, pans, plates and all the culinary essentials.
A BOSCH electric fan oven and microwave combi-grill are both integrated and neatly lined up at chest height. Further built-in appliances in the kitchen include an electric induction hob, ceiling mounted extractor fan, dishwasher, and a fridge/freezer. There is a freestanding washing machine in the utility alcove.
In an evening, take the staircase upstairs to the first floor landing, where three well-proportioned bedrooms with quality wooden flooring await. The spacious principal bedroom offers a good amount of built-in storage space, and an ensuite shower room, which is stylish and contemporary in design. Bedroom two also benefits from having integrated wardrobes.
The luxurious family bathroom, which is the star of the show, features gorgeous hexagonal tiling, a LED backlit mirror, bath with a rainfall shower and chrome fixtures – it really is, sublime.
The Garden:
Luxury living continues outdoors, where a fully enclosed, suntrap garden beckons. The fully surrounding timber fencing creates a lovely courtyard feel, capturing the best of the sun's warmth, there is a patio where you can soak up the sun all day long, as well as a large grass lawn ideal for child’s play.
Agent:
This property was brought to the market by Fraser Neary of Paul Rolfe and he would be more than happy to discuss any aspect of this exceptional family home, please call the Linlithgow office to arrange a call back.
To book a viewing please call our Linlithgow office.
Early viewing is highly recommended and strictly by appointment only. Interested parties should submit a formal note of interest through their solicitor at the earliest opportunity.
Please contact the selling agent for items, fixtures and fittings included in the sale.
The floorplan, description and brochure are intended as a guide only. All prospective buyers are recommended to carry out due diligence before proceeding to make an offer.
EPC Rating: C
- COUNCIL TAXA payment made to your local authority in order to pay for local services like schools, libraries, and refuse collection. The amount you pay depends on the value of the property.Read more about council Tax in our glossary page.
- Band: E
- PARKINGDetails of how and where vehicles can be parked, and any associated costs.Read more about parking in our glossary page.
- Yes
- GARDENA property has access to an outdoor space, which could be private or shared.
- Yes
- ACCESSIBILITYHow a property has been adapted to meet the needs of vulnerable or disabled individuals.Read more about accessibility in our glossary page.
- Ask agent
Lovells Glen, Linlithgow, EH49
NEAREST STATIONS
Distances are straight line measurements from the centre of the postcode- Linlithgow Station1.5 miles
- Polmont Station3.3 miles
About the agent
Hello and welcome to Paul Rolfe.
Pop in and say hello the next time you're passing our contemporary office situated in heart of Linlithgow town centre at 4 The Vennel.
Paul Rolfe was established in Linlithgow in 2011 and we have since built a reputation as being one of the leading independent estate agents in the region delivering
excellent results and
exceptional customer service.
Our office
Industry affiliations



Notes
Staying secure when looking for property
Ensure you're up to date with our latest advice on how to avoid fraud or scams when looking for property online.
Visit our security centre to find out moreDisclaimer - Property reference db5bfd45-3778-4735-87f4-860c871506e3. The information displayed about this property comprises a property advertisement. Rightmove.co.uk makes no warranty as to the accuracy or completeness of the advertisement or any linked or associated information, and Rightmove has no control over the content. This property advertisement does not constitute property particulars. The information is provided and maintained by Paul Rolfe Sales and Lettings, Linlithgow. Please contact the selling agent or developer directly to obtain any information which may be available under the terms of The Energy Performance of Buildings (Certificates and Inspections) (England and Wales) Regulations 2007 or the Home Report if in relation to a residential property in Scotland.
*This is the average speed from the provider with the fastest broadband package available at this postcode. The average speed displayed is based on the download speeds of at least 50% of customers at peak time (8pm to 10pm). Fibre/cable services at the postcode are subject to availability and may differ between properties within a postcode. Speeds can be affected by a range of technical and environmental factors. The speed at the property may be lower than that listed above. You can check the estimated speed and confirm availability to a property prior to purchasing on the broadband provider's website. Providers may increase charges. The information is provided and maintained by Decision Technologies Limited. **This is indicative only and based on a 2-person household with multiple devices and simultaneous usage. Broadband performance is affected by multiple factors including number of occupants and devices, simultaneous usage, router range etc. For more information speak to your broadband provider.
Map data ©OpenStreetMap contributors.
